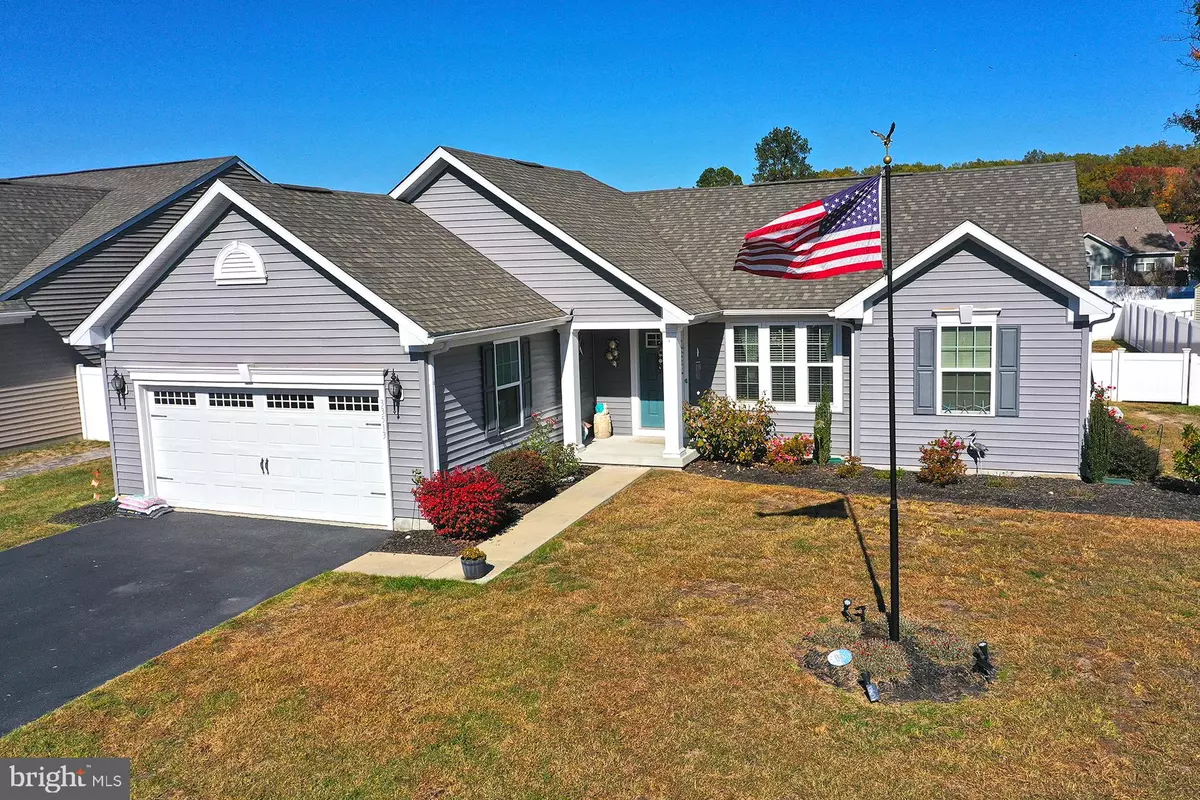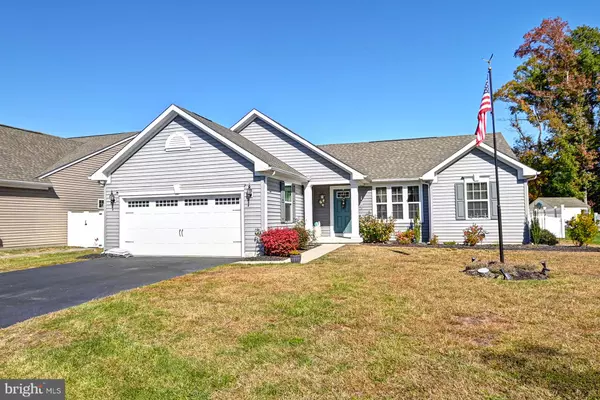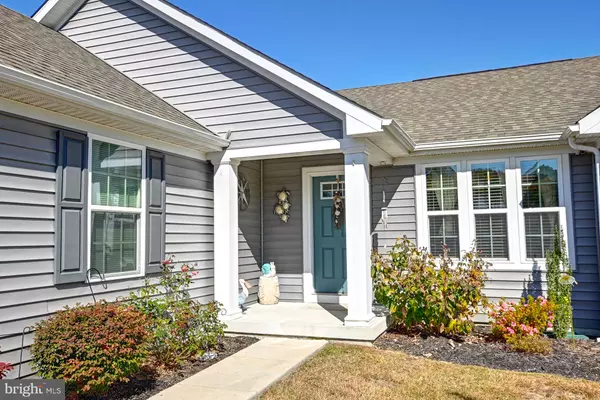
3 Beds
2 Baths
1,574 SqFt
3 Beds
2 Baths
1,574 SqFt
Key Details
Property Type Single Family Home
Sub Type Detached
Listing Status Active
Purchase Type For Sale
Square Footage 1,574 sqft
Price per Sqft $314
Subdivision Fox Haven
MLS Listing ID DESU2073174
Style Ranch/Rambler
Bedrooms 3
Full Baths 2
HOA Fees $1,000/ann
HOA Y/N Y
Abv Grd Liv Area 1,574
Originating Board BRIGHT
Year Built 2017
Annual Tax Amount $895
Tax Year 2024
Lot Size 0.270 Acres
Acres 0.27
Lot Dimensions 75.00 x 157.00
Property Description
Upon entering the home, you will love the open floor plan blending the dining, living, and kitchen areas together, making the perfect space for entertaining friends or just relaxing after a day at the beach. The kitchen has extensive cabinet space, stainless steel appliances, including a combination air fryer/convection oven.
The large owner’s suite offers a walk-in closet, double vanity and a large walk-in Roman Shower with 2 shower heads and bench.
The second and third bedrooms, ideal for guests, are located off the living area along with a shared bath. This home is ideally located just a few miles to the beach, shopping, great restaurants, golf and Freeman Arts Pavilion, which hosts national acts during the summer concert season.
Location
State DE
County Sussex
Area Baltimore Hundred (31001)
Zoning GR
Rooms
Main Level Bedrooms 3
Interior
Hot Water Electric
Heating Heat Pump - Electric BackUp
Cooling Central A/C
Flooring Ceramic Tile, Luxury Vinyl Plank
Equipment Built-In Microwave
Furnishings No
Fireplace N
Appliance Built-In Microwave
Heat Source Electric
Laundry Main Floor, Has Laundry
Exterior
Garage Garage Door Opener, Garage - Front Entry, Oversized
Garage Spaces 6.0
Fence Fully, Vinyl
Amenities Available Swimming Pool, Pool - Outdoor, Community Center
Waterfront N
Water Access N
Roof Type Architectural Shingle
Street Surface Black Top
Accessibility None
Road Frontage Private
Parking Type Attached Garage, Driveway
Attached Garage 2
Total Parking Spaces 6
Garage Y
Building
Story 1
Foundation Crawl Space
Sewer Public Sewer
Water Public
Architectural Style Ranch/Rambler
Level or Stories 1
Additional Building Above Grade, Below Grade
New Construction N
Schools
Elementary Schools Lord Baltimore
Middle Schools Selbyville
High Schools Indian River
School District Indian River
Others
HOA Fee Include Common Area Maintenance,Pool(s)
Senior Community No
Tax ID 533-11.00-534.00
Ownership Fee Simple
SqFt Source Assessor
Acceptable Financing Cash, Conventional
Listing Terms Cash, Conventional
Financing Cash,Conventional
Special Listing Condition Standard


“Molly's job is to find and attract mastery-based agents to the office, protect the culture, and make sure everyone is happy! ”






