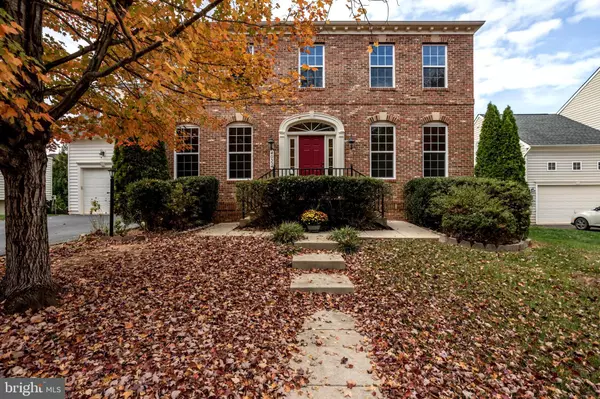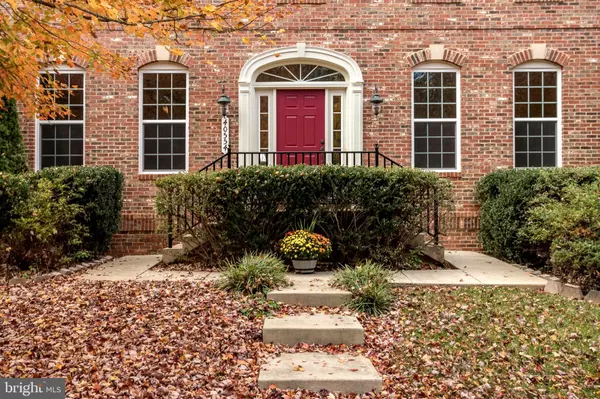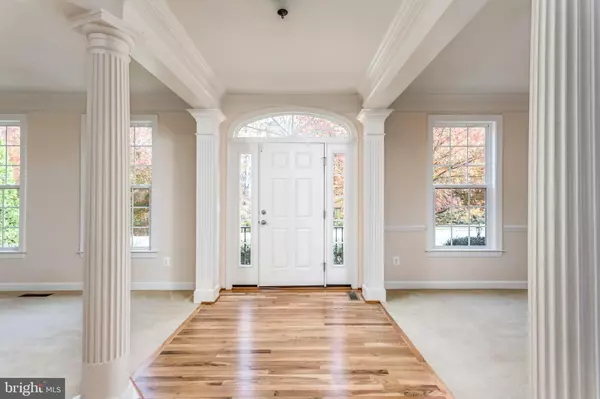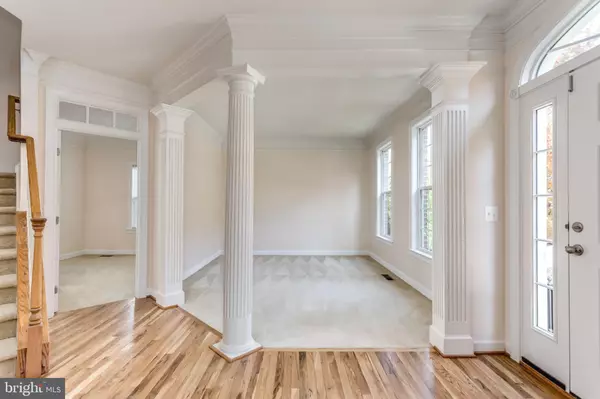5 Beds
5 Baths
4,667 SqFt
5 Beds
5 Baths
4,667 SqFt
Key Details
Property Type Single Family Home
Sub Type Detached
Listing Status Under Contract
Purchase Type For Sale
Square Footage 4,667 sqft
Price per Sqft $209
Subdivision Courtland Rural Village
MLS Listing ID VALO2081360
Style Colonial
Bedrooms 5
Full Baths 4
Half Baths 1
HOA Fees $130/mo
HOA Y/N Y
Abv Grd Liv Area 3,467
Originating Board BRIGHT
Year Built 2008
Annual Tax Amount $8,121
Tax Year 2024
Lot Size 10,890 Sqft
Acres 0.25
Property Description
Nestled on a beautifully landscaped 0.25-acre lot, this home offers both seclusion and community charm. Enter an open floor plan that balances functionality with style. The spacious family room with a fireplace, formal dining room, and cozy sitting room flow effortlessly, making it ideal for gatherings of any size. The sunroom bathes the home in natural light, providing a tranquil space to unwind and enjoy the changing seasons.
The kitchen, equipped with black appliances, granite countertops, and a center island, is a chef's dream, offering plenty of space to prepare and enjoy meals with loved ones.
The upper level features a primary bedroom with an attached sitting area, tray ceilings, and two walk-in closets. Additionally, there are three generously sized bedrooms and two more full bathrooms. The laundry room is also conveniently located upstairs. The fully finished walk-out basement, featuring a bedroom and full bath, offers endless possibilities for multigenerational living or guest accommodations. It conveniently features laundry hookups to install a washer and dryer.
Outside, the deck provides a serene oasis for outdoor living, gardening, or simply enjoying the meticulously maintained landscaping. Located just minutes from Brambleton and downtown Leesburg, and adjacent to the peaceful Banshee Reeks Nature Preserve and Historic Oatlands Plantation, this home offers easy access to all major commuter routes (Greenway, RT7, and RT15).
Location
State VA
County Loudoun
Zoning PDRV
Rooms
Other Rooms Study, Sun/Florida Room, Laundry
Basement Partially Finished, Rear Entrance, Sump Pump, Walkout Level
Interior
Hot Water 60+ Gallon Tank
Heating Heat Pump - Gas BackUp
Cooling Central A/C
Flooring Hardwood, Carpet
Fireplaces Number 1
Fireplaces Type Fireplace - Glass Doors, Gas/Propane, Mantel(s)
Fireplace Y
Window Features Double Hung,Double Pane,Screens,Palladian,Transom
Heat Source Central, Propane - Leased, Electric
Laundry Has Laundry, Upper Floor, Lower Floor, Hookup
Exterior
Parking Features Garage - Front Entry, Garage Door Opener, Inside Access
Garage Spaces 6.0
Utilities Available Propane
Amenities Available Pool - Outdoor, Tot Lots/Playground
Water Access N
View Trees/Woods
Roof Type Architectural Shingle
Accessibility None
Attached Garage 2
Total Parking Spaces 6
Garage Y
Building
Story 2
Foundation Concrete Perimeter
Sewer Public Sewer
Water Public
Architectural Style Colonial
Level or Stories 2
Additional Building Above Grade, Below Grade
New Construction N
Schools
Elementary Schools Sycolin Creek
Middle Schools J. L. Simpson
High Schools Loudoun County
School District Loudoun County Public Schools
Others
HOA Fee Include Common Area Maintenance,Trash,Snow Removal
Senior Community No
Tax ID 278352012000
Ownership Fee Simple
SqFt Source Assessor
Special Listing Condition Standard

“Molly's job is to find and attract mastery-based agents to the office, protect the culture, and make sure everyone is happy! ”






