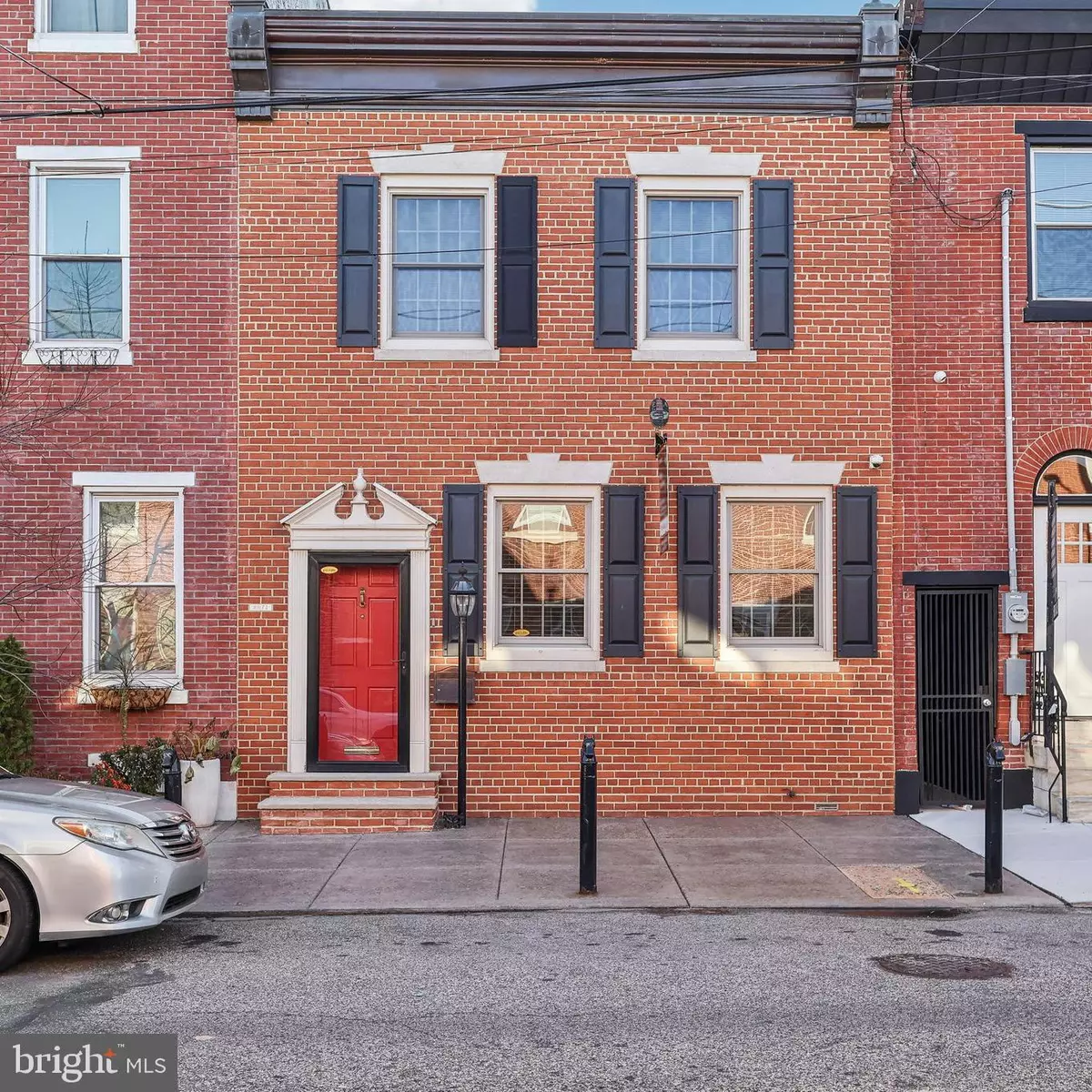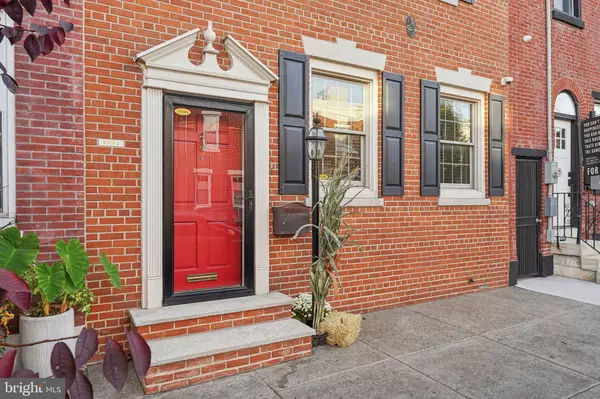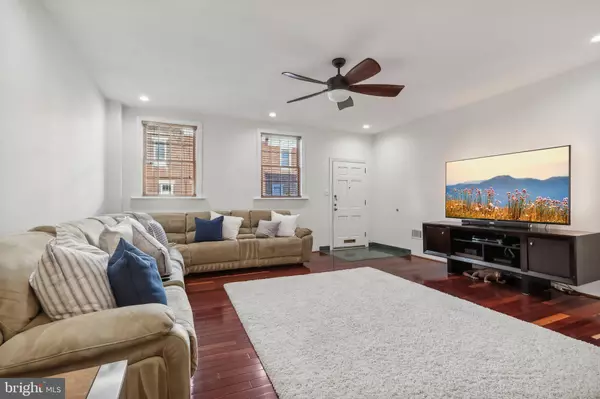
4 Beds
2 Baths
4,900 SqFt
4 Beds
2 Baths
4,900 SqFt
Key Details
Property Type Townhouse
Sub Type Interior Row/Townhouse
Listing Status Active
Purchase Type For Sale
Square Footage 4,900 sqft
Price per Sqft $224
Subdivision Fishtown
MLS Listing ID PAPH2410518
Style Straight Thru
Bedrooms 4
Full Baths 2
HOA Y/N N
Abv Grd Liv Area 4,400
Originating Board BRIGHT
Year Built 1875
Annual Tax Amount $1,314
Tax Year 2024
Lot Size 2,700 Sqft
Acres 0.06
Lot Dimensions 20.00 x 135.00
Property Description
Off the kitchen, you’ll find a bright and versatile sunroom, ideal as a mudroom, playroom, or simply a serene spot to unwind. This sunroom seamlessly leads to an expansive patio, ready for al fresco dining and quiet evenings outdoors. Upstairs, the primary bedroom is a true sanctuary, featuring a walk-in closet, an en-suite bathroom, and private access to a former rooftop deck, which can be effortlessly converted back to provide your personal outdoor haven. Three additional well-sized bedrooms offer generous storage and high ceilings, making every room in this home feel spacious and welcoming. A small office (or additional closet) completes this floor. The finished basement adds another layer of functionality with space currently set up as a playroom, ample storage, and laundry facilities. Beyond the patio, you’ll discover the crown jewel of this property: a private, 3-car detached garage with a 2-story structure. This separate building offers endless possibilities, with a finished office upstairs that could easily be transformed into a studio, apartment, in-law suite or workspace—ideal for those who run a home business or desire a creative retreat. Don’t worry, the garage is equipped with separate central heat, central air, water, monitored security system and cameras. This residence also includes 200-amp electrical service, a new tankless water heater, underground utilities, and a brand-new HVAC system, ensuring your comfort and convenience. Rarely does a property so effortlessly blend unique architectural appeal with practical living spaces. This home truly has it all, and it's ready for the next discerning owner to make it their own.
Location
State PA
County Philadelphia
Area 19125 (19125)
Zoning RSA5
Rooms
Basement Full, Improved, Partially Finished, Shelving
Interior
Interior Features Bathroom - Stall Shower, Breakfast Area, Butlers Pantry, Ceiling Fan(s), Combination Kitchen/Dining, Dining Area, Kitchen - Gourmet, Laundry Chute, Recessed Lighting, Skylight(s), Upgraded Countertops, Wood Floors, Carpet
Hot Water Natural Gas
Heating Forced Air, Central
Cooling Central A/C
Flooring Hardwood, Ceramic Tile
Inclusions Washer, dryer, refrigerator, hanging televisions, safe
Equipment Cooktop - Down Draft, Dishwasher, Disposal, Dryer, Microwave, Oven - Double, Refrigerator, Washer, Water Heater - Tankless
Furnishings No
Fireplace N
Appliance Cooktop - Down Draft, Dishwasher, Disposal, Dryer, Microwave, Oven - Double, Refrigerator, Washer, Water Heater - Tankless
Heat Source Natural Gas
Laundry Basement
Exterior
Exterior Feature Patio(s)
Parking Features Garage Door Opener, Garage - Front Entry, Additional Storage Area, Oversized
Garage Spaces 3.0
Utilities Available Cable TV, Phone
Water Access N
Accessibility >84\" Garage Door
Porch Patio(s)
Total Parking Spaces 3
Garage Y
Building
Story 3
Foundation Brick/Mortar
Sewer Public Septic
Water Public
Architectural Style Straight Thru
Level or Stories 3
Additional Building Above Grade, Below Grade
New Construction N
Schools
School District Philadelphia City
Others
Senior Community No
Tax ID 312093000
Ownership Fee Simple
SqFt Source Assessor
Security Features Carbon Monoxide Detector(s),Exterior Cameras,Security System,Smoke Detector,Surveillance Sys
Acceptable Financing Cash, Conventional, FHA, VA
Listing Terms Cash, Conventional, FHA, VA
Financing Cash,Conventional,FHA,VA
Special Listing Condition Standard


“Molly's job is to find and attract mastery-based agents to the office, protect the culture, and make sure everyone is happy! ”






