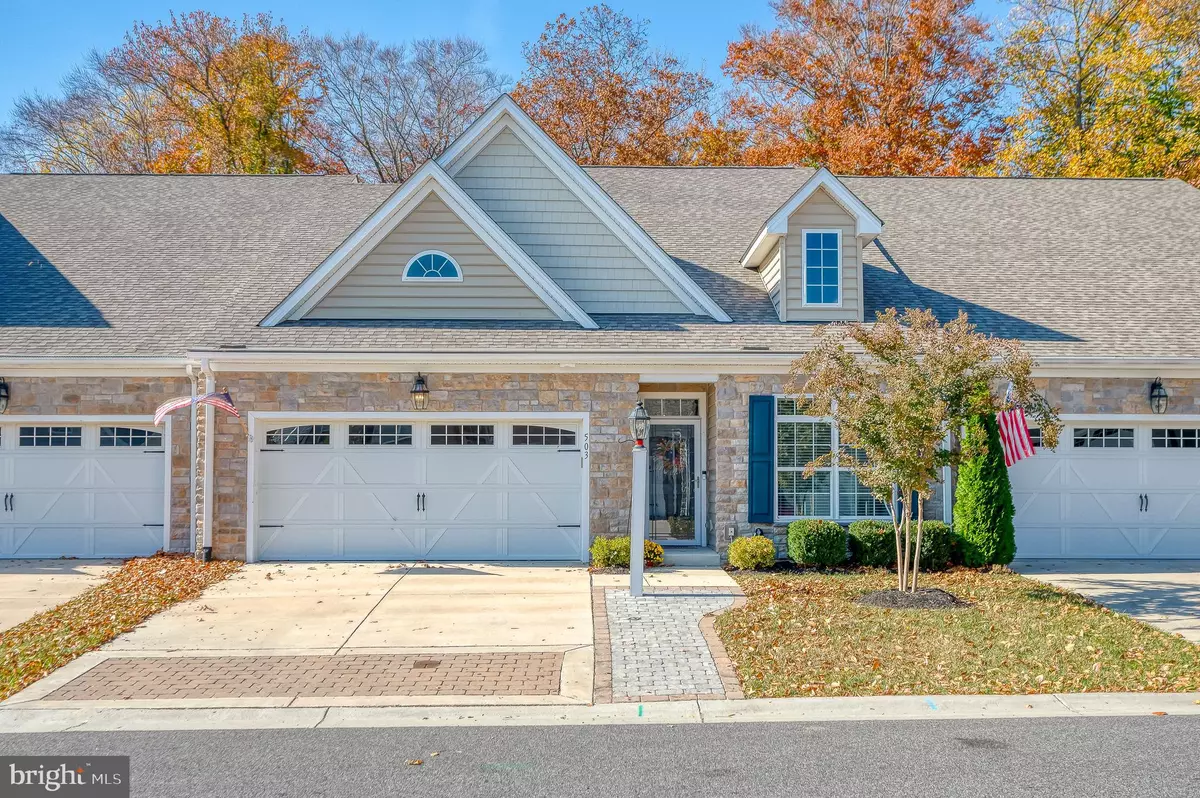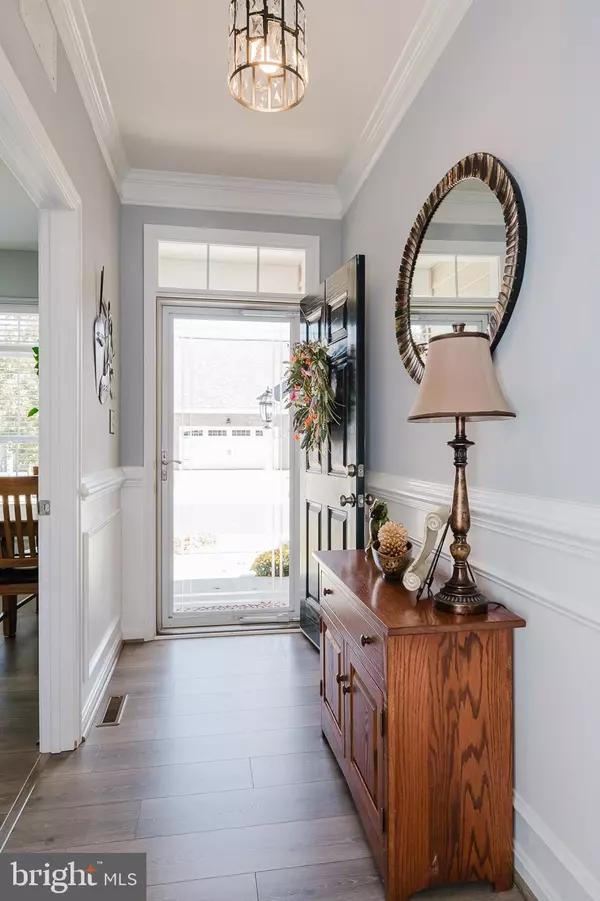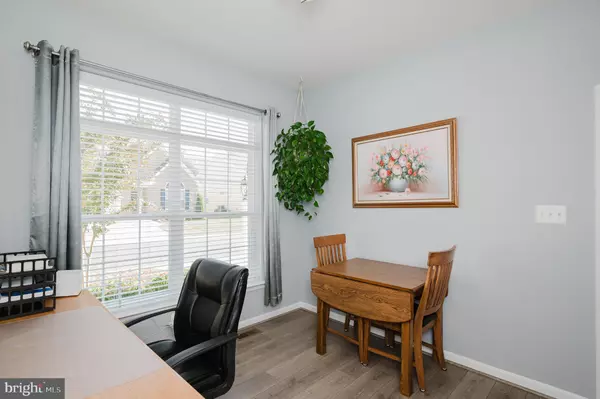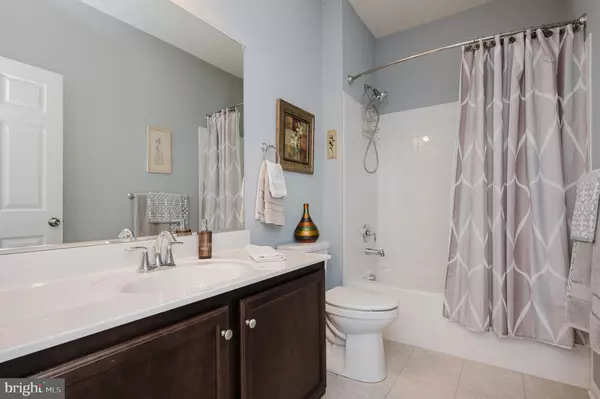GET MORE INFORMATION
$ 520,000
$ 525,000 1.0%
3 Beds
3 Baths
2,478 SqFt
$ 520,000
$ 525,000 1.0%
3 Beds
3 Baths
2,478 SqFt
Key Details
Sold Price $520,000
Property Type Townhouse
Sub Type Interior Row/Townhouse
Listing Status Sold
Purchase Type For Sale
Square Footage 2,478 sqft
Price per Sqft $209
Subdivision Bulle Rock
MLS Listing ID MDHR2037242
Sold Date 01/08/25
Style Cottage,Villa
Bedrooms 3
Full Baths 3
HOA Fees $372/mo
HOA Y/N Y
Abv Grd Liv Area 1,764
Originating Board BRIGHT
Year Built 2019
Annual Tax Amount $5,428
Tax Year 2024
Lot Size 4,140 Sqft
Acres 0.1
Property Description
Location
State MD
County Harford
Zoning R2
Rooms
Other Rooms Dining Room, Primary Bedroom, Bedroom 2, Bedroom 3, Kitchen, Family Room, Foyer, Laundry, Storage Room, Primary Bathroom, Full Bath
Basement Full, Combination, Connecting Stairway, Daylight, Partial, Heated, Improved, Interior Access, Outside Entrance, Partially Finished, Poured Concrete, Rear Entrance, Space For Rooms, Walkout Level
Main Level Bedrooms 2
Interior
Interior Features Attic, Carpet, Ceiling Fan(s), Crown Moldings, Entry Level Bedroom, Formal/Separate Dining Room, Kitchen - Island, Primary Bath(s), Recessed Lighting, Upgraded Countertops, Walk-in Closet(s), Wainscotting, Chair Railings, Bathroom - Stall Shower, Bathroom - Walk-In Shower, Bathroom - Tub Shower, Breakfast Area, Combination Kitchen/Dining, Dining Area, Family Room Off Kitchen, Floor Plan - Open, Kitchen - Eat-In, Kitchen - Gourmet, Window Treatments, Other, Sprinkler System
Hot Water Natural Gas
Heating Forced Air
Cooling Central A/C
Flooring Luxury Vinyl Plank, Vinyl, Carpet, Partially Carpeted, Concrete, Ceramic Tile, Tile/Brick
Equipment Dishwasher, Refrigerator, Oven/Range - Gas, Central Vacuum, Disposal, Dryer, Stainless Steel Appliances, Washer, Built-In Microwave, Exhaust Fan, Freezer, Icemaker, Microwave, Oven - Self Cleaning, Water Heater
Furnishings No
Fireplace N
Window Features Double Pane,Skylights
Appliance Dishwasher, Refrigerator, Oven/Range - Gas, Central Vacuum, Disposal, Dryer, Stainless Steel Appliances, Washer, Built-In Microwave, Exhaust Fan, Freezer, Icemaker, Microwave, Oven - Self Cleaning, Water Heater
Heat Source Natural Gas
Laundry Main Floor
Exterior
Exterior Feature Deck(s), Patio(s)
Parking Features Garage - Front Entry, Covered Parking, Garage Door Opener, Inside Access
Garage Spaces 4.0
Amenities Available Billiard Room, Common Grounds, Fitness Center, Gated Community, Golf Club, Golf Course, Golf Course Membership Available, Hot tub, Jog/Walk Path, Pool - Indoor, Pool - Outdoor, Sauna, Security, Shuffleboard, Swimming Pool, Tennis Courts, Tot Lots/Playground
Water Access N
View Garden/Lawn, Street
Roof Type Asphalt,Shingle
Street Surface Black Top,Paved
Accessibility Chairlift
Porch Deck(s), Patio(s)
Road Frontage City/County
Attached Garage 2
Total Parking Spaces 4
Garage Y
Building
Lot Description Front Yard, Rear Yard, Cul-de-sac, Backs to Trees, Level
Story 2
Foundation Permanent
Sewer Public Sewer
Water Public
Architectural Style Cottage, Villa
Level or Stories 2
Additional Building Above Grade, Below Grade
Structure Type Dry Wall,High,9'+ Ceilings,Tray Ceilings,Unfinished Walls,Other
New Construction N
Schools
Elementary Schools Havre De Grace
Middle Schools Havre De Grace
High Schools Havre De Grace
School District Harford County Public Schools
Others
Pets Allowed Y
HOA Fee Include Common Area Maintenance,Lawn Care Front,Lawn Care Rear,Lawn Care Side,Lawn Maintenance,Management,Pool(s),Recreation Facility,Reserve Funds,Road Maintenance,Sauna,Security Gate,Snow Removal,Trash
Senior Community No
Tax ID 1306072615
Ownership Fee Simple
SqFt Source Assessor
Security Features Sprinkler System - Indoor
Acceptable Financing Cash, Conventional, FHA, VA
Horse Property N
Listing Terms Cash, Conventional, FHA, VA
Financing Cash,Conventional,FHA,VA
Special Listing Condition Standard
Pets Allowed No Pet Restrictions

Bought with Justin E Stricker • EXP Realty, LLC
“Molly's job is to find and attract mastery-based agents to the office, protect the culture, and make sure everyone is happy! ”






