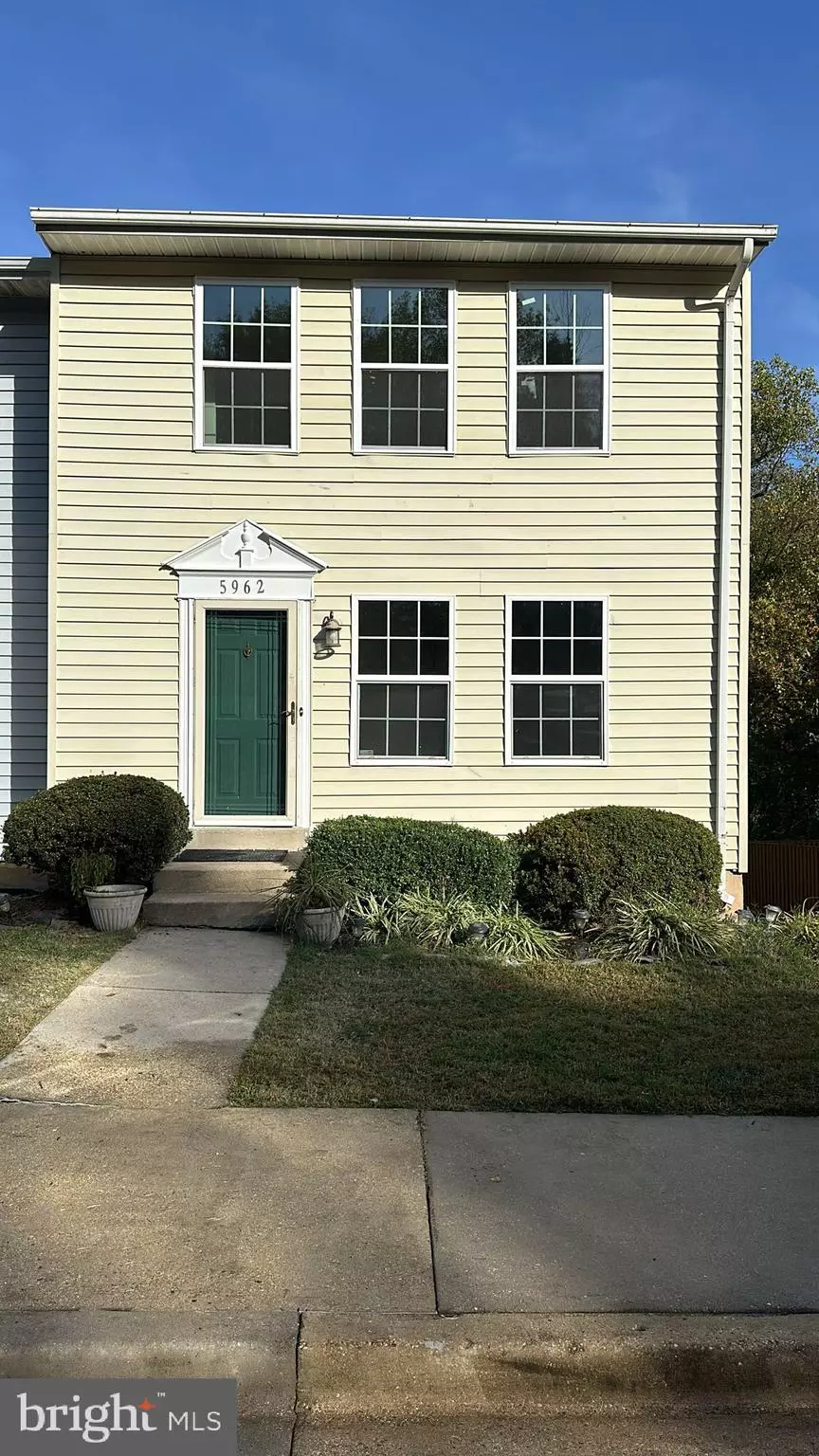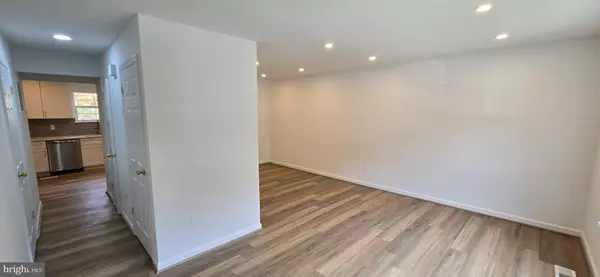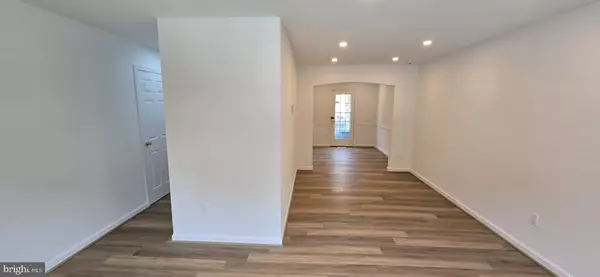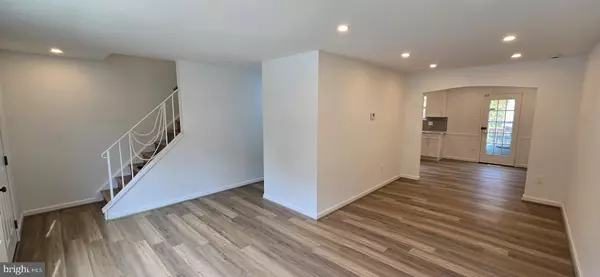3 Beds
3 Baths
1,932 SqFt
3 Beds
3 Baths
1,932 SqFt
Key Details
Property Type Townhouse
Sub Type End of Row/Townhouse
Listing Status Pending
Purchase Type For Sale
Square Footage 1,932 sqft
Price per Sqft $188
Subdivision Saint Moritz Village
MLS Listing ID MDPG2131028
Style Traditional
Bedrooms 3
Full Baths 2
Half Baths 1
HOA Fees $106/mo
HOA Y/N Y
Abv Grd Liv Area 1,292
Originating Board BRIGHT
Year Built 1984
Annual Tax Amount $3,743
Tax Year 2024
Lot Size 2,842 Sqft
Acres 0.07
Property Description
Step inside to discover new LVP floors and a brand-new kitchen equipped with sleek stainless-steel appliances and stylish countertops. The bathrooms have been completely transformed with modern finishes, and fresh paint throughout adds a welcoming touch.
Enjoy the benefits of new windows and doors that enhance both energy efficiency and aesthetics. The walkout level basement boasts a cozy fireplace, perfect for relaxation or entertaining.
Don't miss out on this gem—schedule your showing today!
Location
State MD
County Prince Georges
Zoning RSFA
Rooms
Basement Walkout Level
Interior
Interior Features Bathroom - Walk-In Shower, Combination Kitchen/Dining, Floor Plan - Traditional, Pantry, Recessed Lighting
Hot Water Electric
Heating Heat Pump(s)
Cooling Central A/C
Flooring Ceramic Tile, Luxury Vinyl Plank
Fireplaces Number 1
Fireplaces Type Wood
Equipment Dishwasher, Disposal, Dryer, Exhaust Fan, Icemaker, Oven/Range - Electric, Refrigerator, Washer, Water Heater
Fireplace Y
Window Features Double Pane
Appliance Dishwasher, Disposal, Dryer, Exhaust Fan, Icemaker, Oven/Range - Electric, Refrigerator, Washer, Water Heater
Heat Source Electric
Laundry Basement
Exterior
Garage Spaces 2.0
Parking On Site 2
Fence Fully, Wood
Amenities Available Pool - Outdoor, Tot Lots/Playground
Water Access N
Accessibility None
Total Parking Spaces 2
Garage N
Building
Story 3
Foundation Slab
Sewer Public Sewer
Water Public
Architectural Style Traditional
Level or Stories 3
Additional Building Above Grade, Below Grade
New Construction N
Schools
Elementary Schools Samuel Chase
Middle Schools Thurgood Marshall
High Schools Crossland
School District Prince George'S County Public Schools
Others
HOA Fee Include Trash,Snow Removal
Senior Community No
Tax ID 17121359496
Ownership Fee Simple
SqFt Source Assessor
Special Listing Condition Standard

“Molly's job is to find and attract mastery-based agents to the office, protect the culture, and make sure everyone is happy! ”






