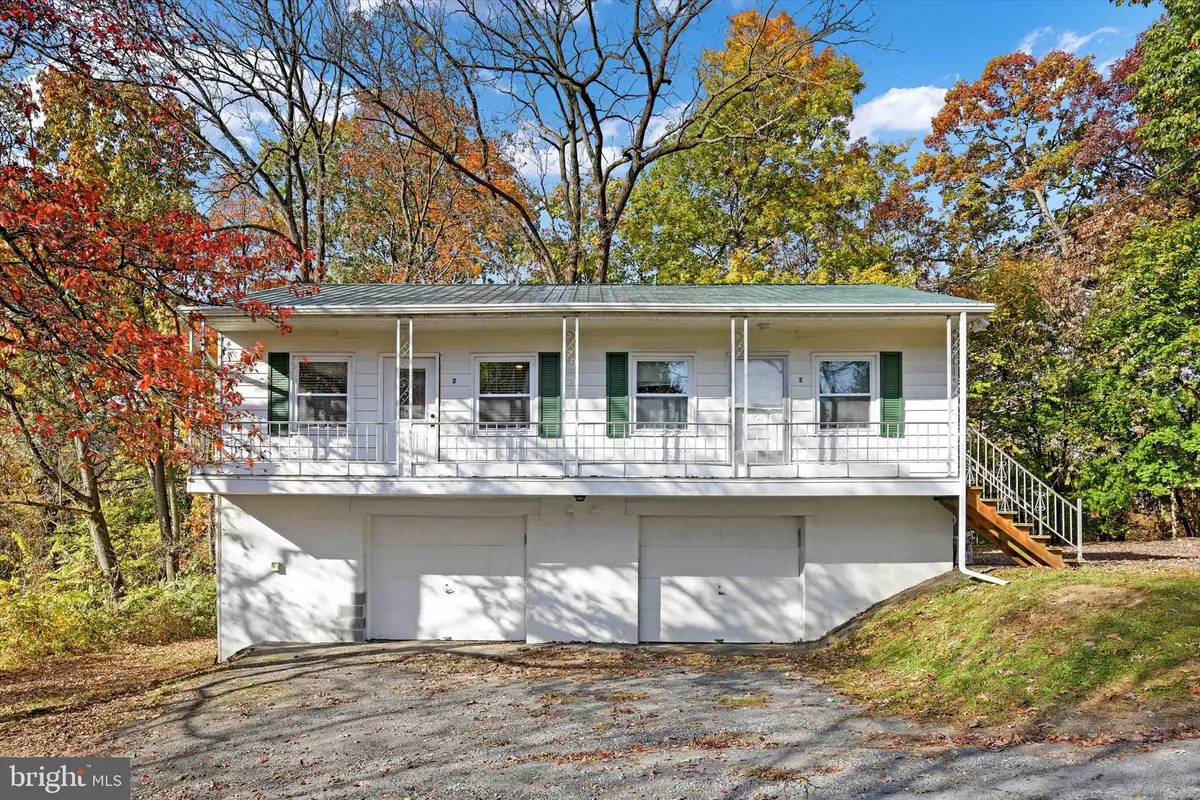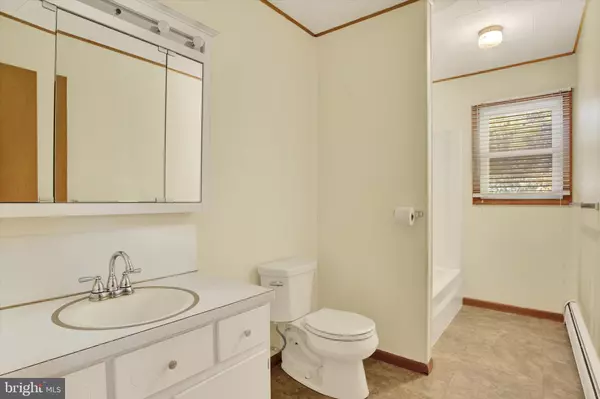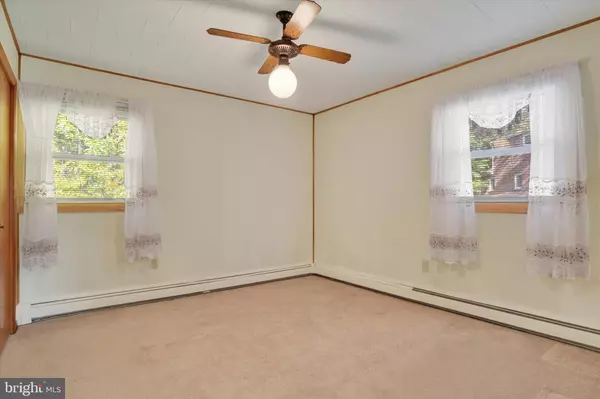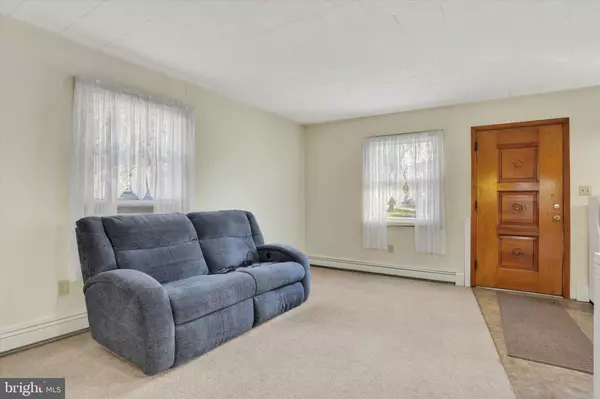GET MORE INFORMATION
$ 285,000
$ 300,000 5.0%
1,120 SqFt
$ 285,000
$ 300,000 5.0%
1,120 SqFt
Key Details
Sold Price $285,000
Property Type Multi-Family
Sub Type Detached
Listing Status Sold
Purchase Type For Sale
Square Footage 1,120 sqft
Price per Sqft $254
MLS Listing ID PADA2039482
Sold Date 12/30/24
Style Other
Abv Grd Liv Area 1,120
Originating Board BRIGHT
Year Built 1973
Annual Tax Amount $2,245
Tax Year 2024
Lot Size 0.390 Acres
Acres 0.39
Property Description
Location
State PA
County Dauphin
Area Lower Paxton Twp (14035)
Zoning RESIDENTIAL- MULTI-FAMILY
Rooms
Basement Unfinished, Walkout Level, Outside Entrance
Interior
Hot Water Electric
Heating Baseboard - Hot Water
Cooling Window Unit(s)
Equipment Refrigerator, Oven/Range - Electric, Washer, Dryer
Fireplace N
Appliance Refrigerator, Oven/Range - Electric, Washer, Dryer
Heat Source Natural Gas
Exterior
Exterior Feature Porch(es)
Parking Features Garage - Front Entry
Garage Spaces 2.0
Water Access N
Roof Type Metal
Accessibility None
Porch Porch(es)
Attached Garage 2
Total Parking Spaces 2
Garage Y
Building
Foundation Block
Sewer Public Sewer
Water Public
Architectural Style Other
Additional Building Above Grade, Below Grade
New Construction N
Schools
High Schools Central Dauphin East
School District Central Dauphin
Others
Tax ID 35-059-052-000-0000
Ownership Fee Simple
SqFt Source Assessor
Acceptable Financing Conventional, Cash
Listing Terms Conventional, Cash
Financing Conventional,Cash
Special Listing Condition Standard

Bought with TARA KOCH • RE/MAX Realty Professionals
“Molly's job is to find and attract mastery-based agents to the office, protect the culture, and make sure everyone is happy! ”






