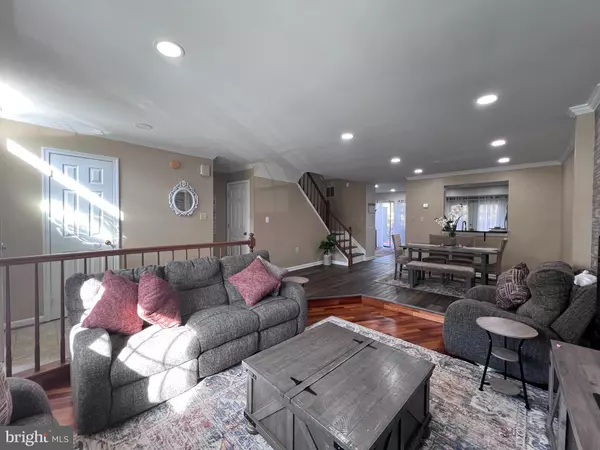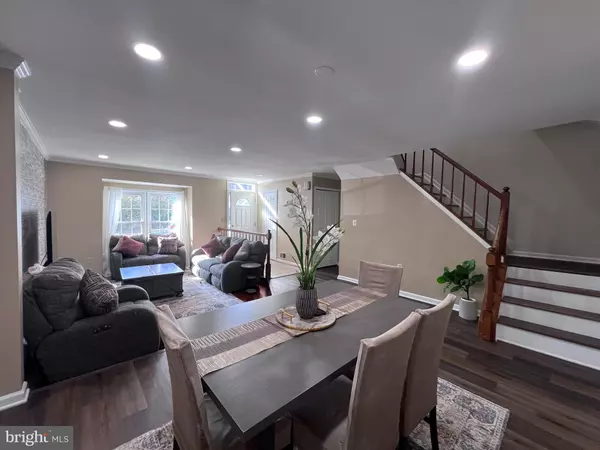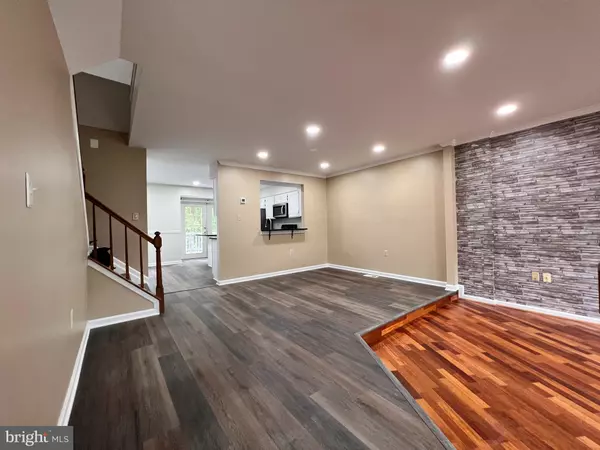3 Beds
4 Baths
1,960 SqFt
3 Beds
4 Baths
1,960 SqFt
Key Details
Property Type Townhouse
Sub Type Interior Row/Townhouse
Listing Status Active
Purchase Type For Rent
Square Footage 1,960 sqft
Subdivision Heritage Estates
MLS Listing ID VAFX2208700
Style Colonial
Bedrooms 3
Full Baths 3
Half Baths 1
HOA Y/N N
Abv Grd Liv Area 1,440
Originating Board BRIGHT
Year Built 1988
Lot Size 1,600 Sqft
Acres 0.04
Property Description
Location
State VA
County Fairfax
Zoning 180
Rooms
Basement Fully Finished, Heated, Improved, Outside Entrance, Poured Concrete, Walkout Level, Windows
Interior
Interior Features Ceiling Fan(s), Combination Kitchen/Living
Hot Water Natural Gas
Heating Heat Pump(s)
Cooling Central A/C
Flooring Hardwood, Concrete, Luxury Vinyl Plank
Fireplaces Number 1
Equipment Built-In Microwave, Dishwasher, Disposal, Dryer, Oven/Range - Gas, Stainless Steel Appliances
Fireplace Y
Window Features Double Pane
Appliance Built-In Microwave, Dishwasher, Disposal, Dryer, Oven/Range - Gas, Stainless Steel Appliances
Heat Source Natural Gas
Laundry Washer In Unit, Dryer In Unit
Exterior
Water Access N
View Trees/Woods
Roof Type Shingle
Accessibility None
Garage N
Building
Story 3
Foundation Concrete Perimeter
Sewer Public Sewer
Water Public
Architectural Style Colonial
Level or Stories 3
Additional Building Above Grade, Below Grade
Structure Type 9'+ Ceilings,Dry Wall
New Construction N
Schools
School District Fairfax County Public Schools
Others
Pets Allowed N
HOA Fee Include Common Area Maintenance,Snow Removal,Trash
Senior Community No
Tax ID 0652 09 0212
Ownership Other
SqFt Source Assessor
Miscellaneous Common Area Maintenance,HOA/Condo Fee,Snow Removal,Taxes,Trash Removal
Horse Property N

“Molly's job is to find and attract mastery-based agents to the office, protect the culture, and make sure everyone is happy! ”






