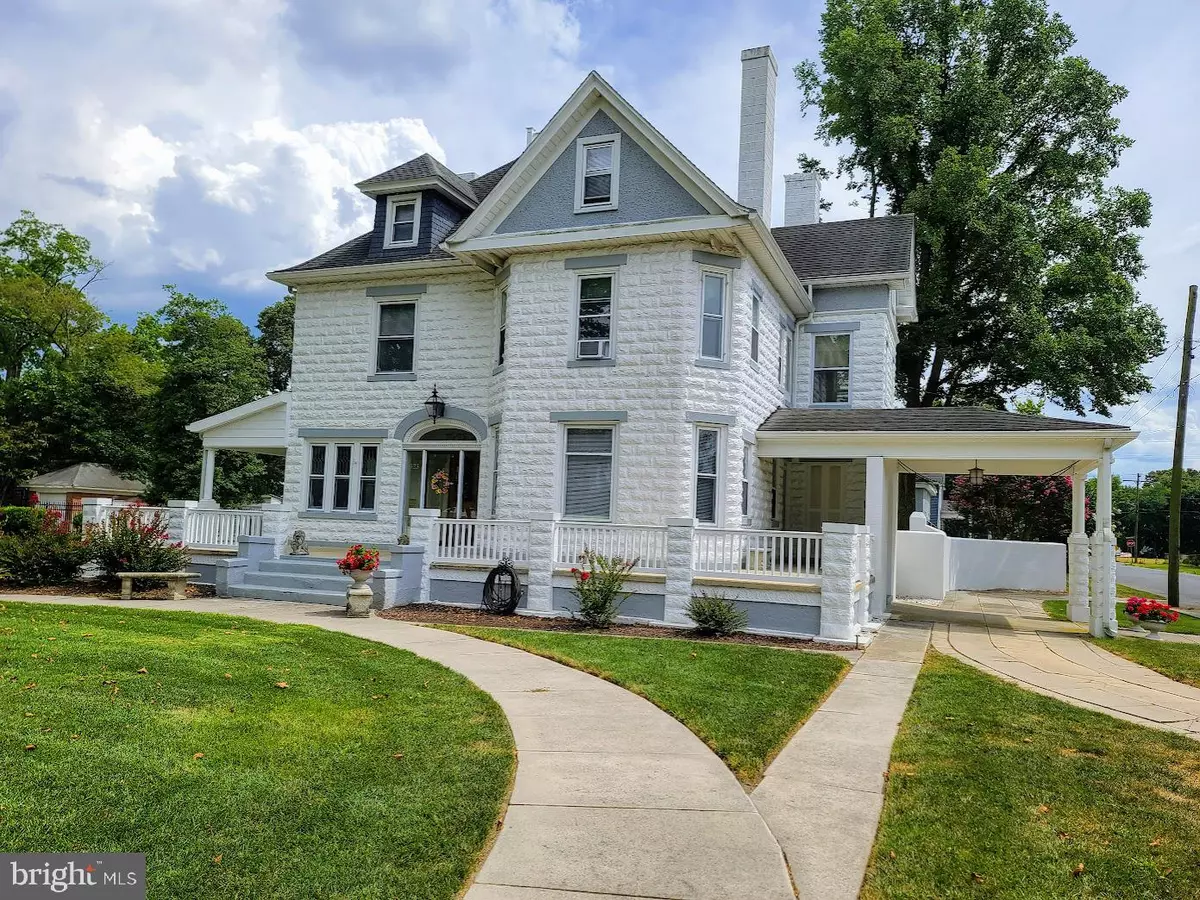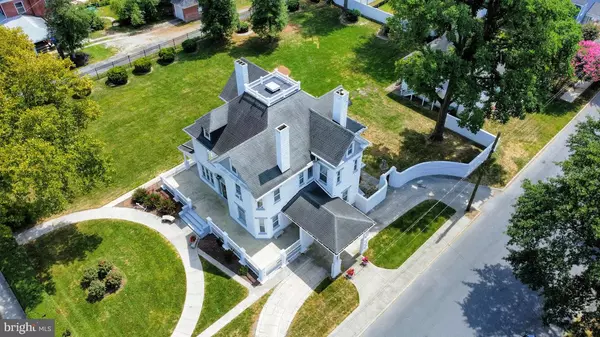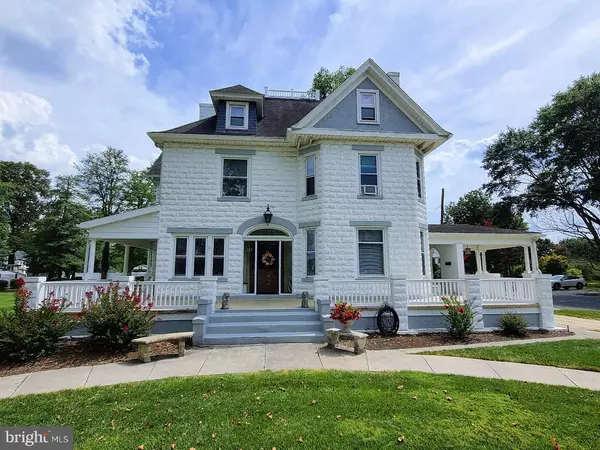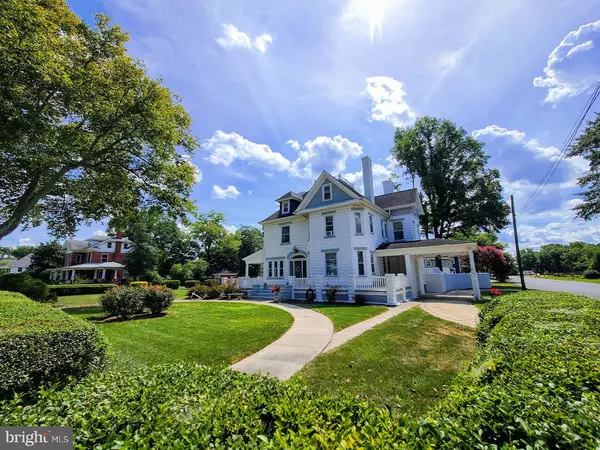4 Beds
3 Baths
3,266 SqFt
4 Beds
3 Baths
3,266 SqFt
Key Details
Property Type Single Family Home
Sub Type Detached
Listing Status Active
Purchase Type For Sale
Square Footage 3,266 sqft
Price per Sqft $153
Subdivision None Available
MLS Listing ID DESU2073698
Style Manor
Bedrooms 4
Full Baths 2
Half Baths 1
HOA Y/N N
Abv Grd Liv Area 3,266
Originating Board BRIGHT
Year Built 1906
Annual Tax Amount $1,501
Tax Year 2022
Lot Size 0.680 Acres
Acres 0.68
Lot Dimensions 150.35 x 149.49
Property Description
could be a rental, in-law suite or garage, All buyers must be prequalified, and the listing agent must have prequalification in hand prior to all scheduled showings. Exterior photos compliments of last listing agent, Interior photos are current. **** Cameras and audio at property****
Location
State DE
County Sussex
Area Seaford Hundred (31013)
Zoning R2
Direction North
Rooms
Basement Daylight, Partial, Outside Entrance, Workshop
Interior
Interior Features Built-Ins, Attic, Cedar Closet(s), Crown Moldings, Curved Staircase, Dining Area, Floor Plan - Traditional, Formal/Separate Dining Room, Kitchen - Gourmet, Pantry, Bathroom - Stall Shower, Bathroom - Tub Shower, Butlers Pantry, Ceiling Fan(s), Kitchen - Eat-In, Kitchen - Island, Primary Bath(s), Stain/Lead Glass, Wainscotting, Wood Floors
Hot Water Oil
Heating Radiator
Cooling Window Unit(s)
Flooring Hardwood
Fireplaces Number 5
Fireplaces Type Brick, Equipment, Mantel(s), Wood, Screen
Inclusions Furnishings are negotiable.
Equipment Dishwasher, ENERGY STAR Refrigerator, ENERGY STAR Dishwasher, Energy Efficient Appliances, Microwave, Oven/Range - Electric, Stainless Steel Appliances, Washer/Dryer Stacked
Fireplace Y
Window Features Energy Efficient
Appliance Dishwasher, ENERGY STAR Refrigerator, ENERGY STAR Dishwasher, Energy Efficient Appliances, Microwave, Oven/Range - Electric, Stainless Steel Appliances, Washer/Dryer Stacked
Heat Source Oil
Laundry Has Laundry, Main Floor, Washer In Unit, Dryer In Unit
Exterior
Garage Spaces 5.0
Fence Decorative, Masonry/Stone
Water Access N
View Garden/Lawn
Roof Type Asphalt
Accessibility Accessible Switches/Outlets, 36\"+ wide Halls
Total Parking Spaces 5
Garage N
Building
Lot Description Corner, Front Yard, Landscaping, Open, Rear Yard, Road Frontage, SideYard(s)
Story 2
Foundation Block
Sewer Public Sewer
Water Public
Architectural Style Manor
Level or Stories 2
Additional Building Above Grade, Below Grade
Structure Type Dry Wall,Plaster Walls
New Construction N
Schools
High Schools Seaford
School District Seaford
Others
Pets Allowed N
Senior Community No
Tax ID 531-13.10-140.01
Ownership Fee Simple
SqFt Source Estimated
Security Features Exterior Cameras,Surveillance Sys
Acceptable Financing Cash, Conventional, VA, FHA
Horse Property N
Listing Terms Cash, Conventional, VA, FHA
Financing Cash,Conventional,VA,FHA
Special Listing Condition Standard

“Molly's job is to find and attract mastery-based agents to the office, protect the culture, and make sure everyone is happy! ”






