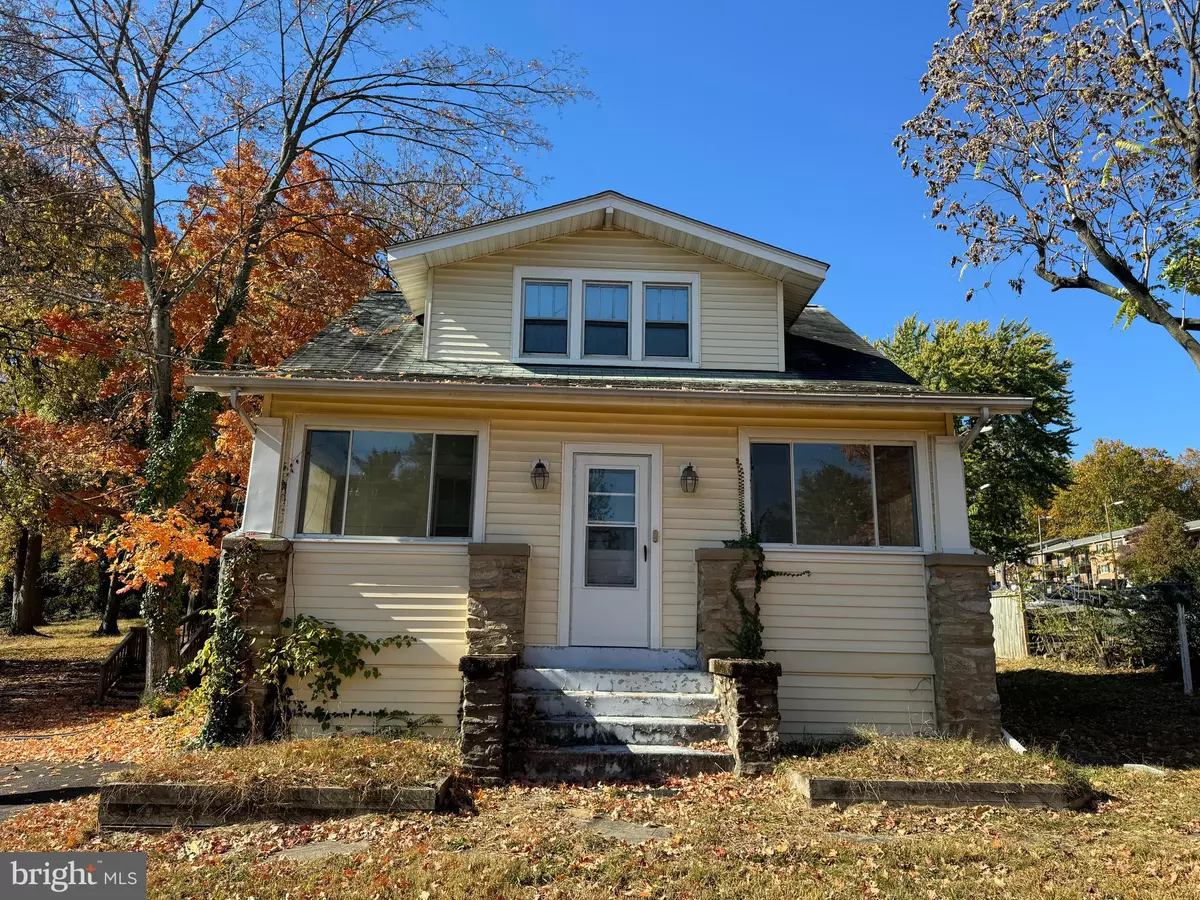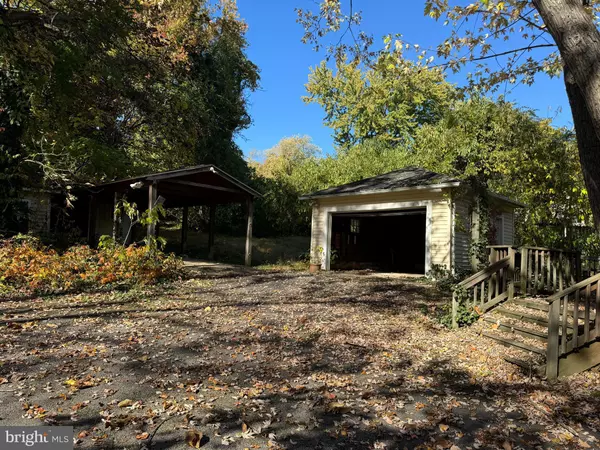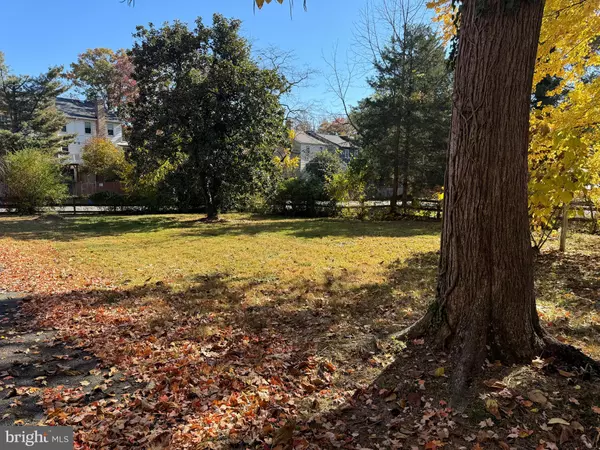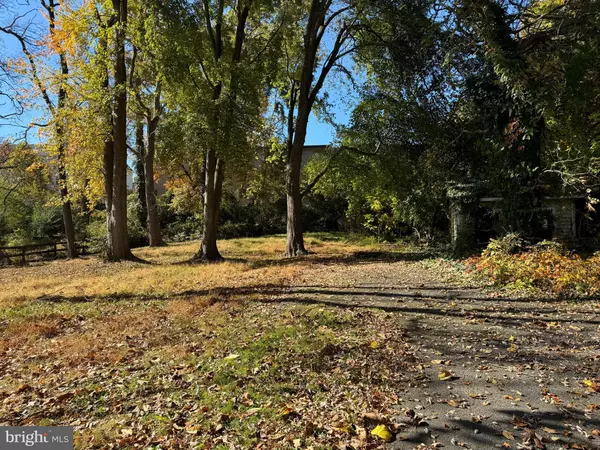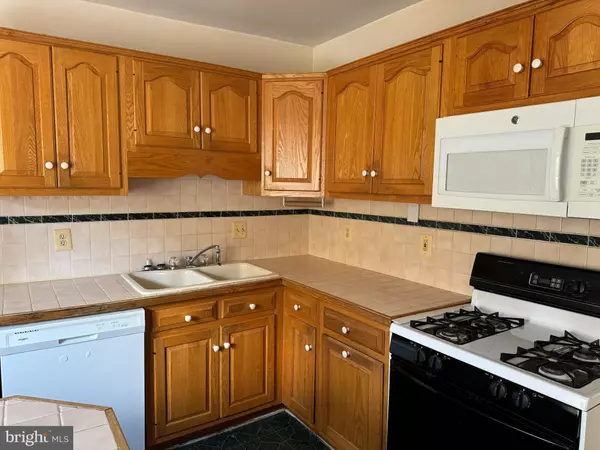5 Beds
3 Baths
2,396 SqFt
5 Beds
3 Baths
2,396 SqFt
Key Details
Property Type Single Family Home
Sub Type Detached
Listing Status Active
Purchase Type For Sale
Square Footage 2,396 sqft
Price per Sqft $354
Subdivision Occoquan
MLS Listing ID VAPW2082694
Style Craftsman,Ranch/Rambler
Bedrooms 5
Full Baths 3
HOA Y/N N
Abv Grd Liv Area 2,396
Originating Board BRIGHT
Year Built 1938
Annual Tax Amount $4,161
Tax Year 2024
Lot Size 0.930 Acres
Acres 0.93
Property Description
Unique home for sale at 12688 Occoquan Rd. in addition to it's two adjoining land lots located at 12692 Occoquan Rd & 12696 Occoquan Rd for a total of .976 acres. The home offers 5 bedrooms & 3 full bathrooms. The original home was built in 1938 with an addition built in the '80s. The original home is full of character and is a perfect DIY project. The home offers a formal living room and dining room with custom moldings. Original front porch turned into 4-season sunroom and includes original stone porch pillars. UL includes 3 bedrooms and full bath with bear claw bathtub and shower. Wood floors hidden under carpeted bedrooms. Newer addition includes large primary bedroom , walk-in closet, casement windows and upgraded primary bath. 5th bedroom and 3rd full bath and laundry room on main level with washer/dryer hook-ups. Central Vac, attic fan, ceiling fans, attic with pull down stairs, and more. Unfinished basement with interior access and cellar/crawl space with exterior access. The home offers a garage, carport, deck, second small home/office/shed, natural spring & much more! Walk to downtown, historic Occoquan! Property and lots being sold as-is! Great DIY project to bring this home back to life. Build a home on parcel 12692.
Location
State VA
County Prince William
Zoning R4
Rooms
Other Rooms Living Room, Dining Room, Primary Bedroom, Bedroom 2, Bedroom 3, Bedroom 5, Kitchen, Family Room, Bedroom 1, Sun/Florida Room, Laundry, Bathroom 1, Primary Bathroom, Full Bath
Basement Outside Entrance
Main Level Bedrooms 2
Interior
Interior Features Built-Ins, Attic, Attic/House Fan, Carpet, Ceiling Fan(s), Central Vacuum, Crown Moldings, Entry Level Bedroom, Formal/Separate Dining Room, Primary Bath(s), Skylight(s), Walk-in Closet(s), Wood Floors
Hot Water Natural Gas
Heating Central
Cooling Central A/C, Ceiling Fan(s)
Flooring Carpet, Wood, Vinyl, Luxury Vinyl Plank, Hardwood
Equipment Built-In Microwave, Dishwasher, Disposal, Refrigerator, Oven/Range - Gas, Central Vacuum, Washer/Dryer Hookups Only, Water Heater
Fireplace N
Window Features Casement,Bay/Bow
Appliance Built-In Microwave, Dishwasher, Disposal, Refrigerator, Oven/Range - Gas, Central Vacuum, Washer/Dryer Hookups Only, Water Heater
Heat Source Natural Gas
Laundry Main Floor
Exterior
Exterior Feature Deck(s)
Parking Features Garage Door Opener
Garage Spaces 6.0
Carport Spaces 1
Fence Partially
Water Access N
Accessibility None
Porch Deck(s)
Attached Garage 1
Total Parking Spaces 6
Garage Y
Building
Lot Description Additional Lot(s), Rear Yard, Road Frontage
Story 3
Foundation Block, Crawl Space, Slab
Sewer Public Sewer
Water Public
Architectural Style Craftsman, Ranch/Rambler
Level or Stories 3
Additional Building Above Grade, Below Grade
Structure Type Dry Wall
New Construction N
Schools
High Schools Woodbridge
School District Prince William County Public Schools
Others
Pets Allowed Y
Senior Community No
Tax ID 8393-61-7182
Ownership Fee Simple
SqFt Source Estimated
Acceptable Financing Conventional, Cash, FHA, VA, Other
Horse Property N
Listing Terms Conventional, Cash, FHA, VA, Other
Financing Conventional,Cash,FHA,VA,Other
Special Listing Condition Standard
Pets Allowed No Pet Restrictions

“Molly's job is to find and attract mastery-based agents to the office, protect the culture, and make sure everyone is happy! ”

