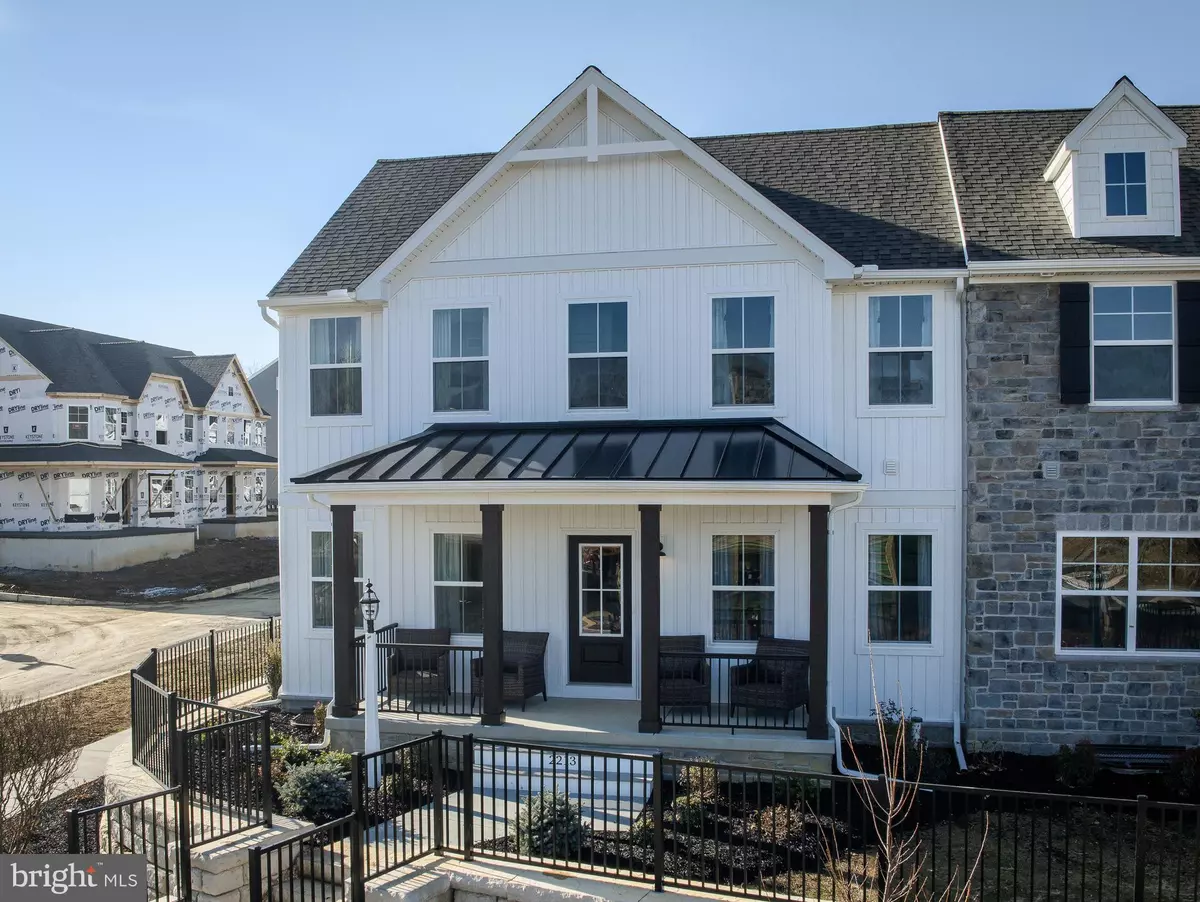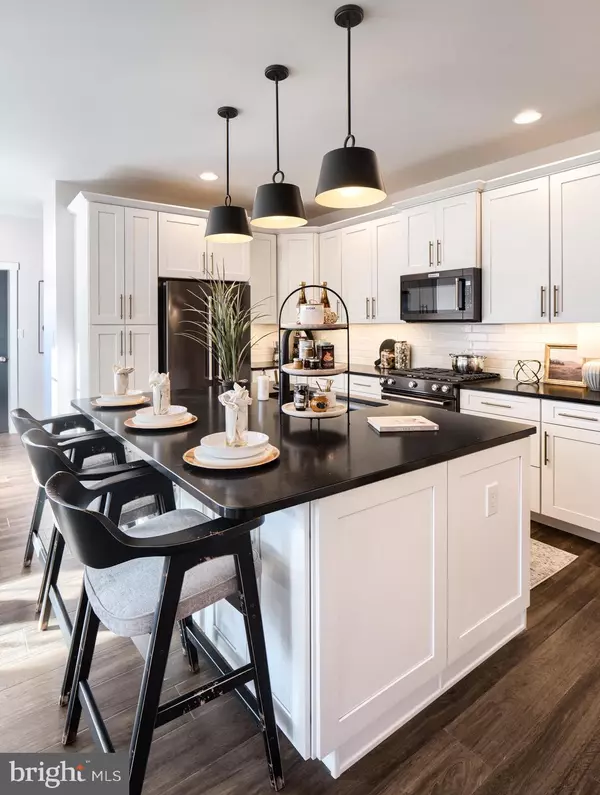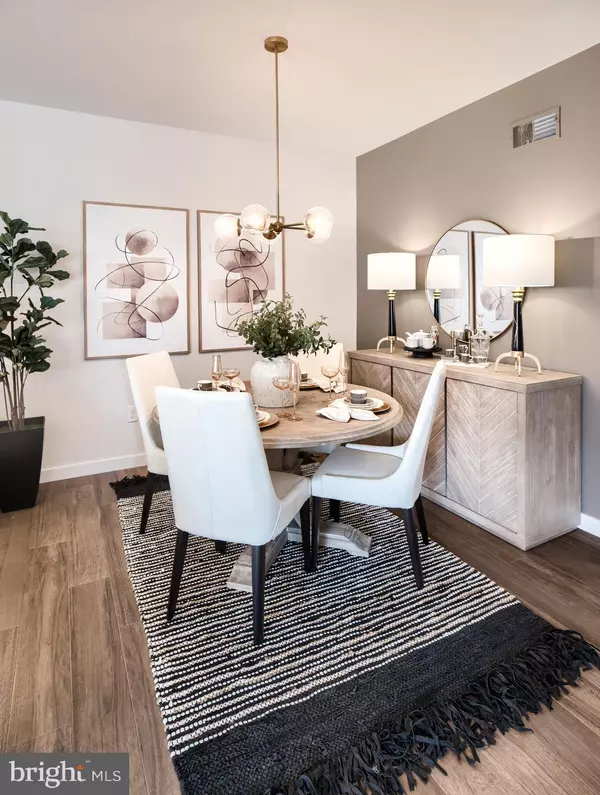3 Beds
3 Baths
2,602 SqFt
3 Beds
3 Baths
2,602 SqFt
Key Details
Property Type Single Family Home, Townhouse
Sub Type Twin/Semi-Detached
Listing Status Active
Purchase Type For Sale
Square Footage 2,602 sqft
Price per Sqft $259
Subdivision Devon Creek
MLS Listing ID PALA2060290
Style Traditional
Bedrooms 3
Full Baths 2
Half Baths 1
HOA Fees $65/mo
HOA Y/N Y
Abv Grd Liv Area 2,062
Originating Board BRIGHT
Year Built 2023
Tax Year 2024
Lot Size 4,716 Sqft
Acres 0.11
Property Description
Continuing through the first floor you will be greeted with an open living space. A spacious Dining Room leads into the Classic Kitchen completed with New Haven Linen cabinets. This space opens up to a large Family Room filled with lots of natural light. The first floor is finished off with a Laundry Room and a back Entry area that connects to the Garage.
Ascending the Stairs, you will find two additional bedrooms, each with their own walk-in closet. There is also an open Loft area and a convenient Family Bath.
Descending down two flights of stairs will bring you to the Finished Basement completed with Loyalty Tabernacle Carpet. This area is an ideal entertaining space!
The Maplewood Farmhouse offers many great amenities and living spaces, that would be superb for any family.
Discover the ultimate in high-end living at Devon Creek, a new community of homes built by Keystone Custom Homes in Lancaster, PA. Immerse yourself in a warm and inviting neighborhood that offers front porch living, tree-lined streets, and a variety of stunning home styles. Devon Creek Villas offer two floorplans: the Waterford and the Maplewood. These duplex-style homes can be fully customized with structural changes and decorative finishes! Enjoy lower-maintenance living and community amenities!
Price includes current incentive available through 12/16.
Location
State PA
County Lancaster
Area East Lampeter Twp (10531)
Zoning RESIDENTIAL
Rooms
Other Rooms Dining Room, Primary Bedroom, Bedroom 2, Bedroom 3, Kitchen, Family Room, Study, Laundry, Loft, Bathroom 2, Primary Bathroom, Half Bath
Basement Poured Concrete, Full, Partially Finished, Daylight, Partial
Main Level Bedrooms 1
Interior
Hot Water Electric
Heating Forced Air
Cooling Central A/C
Fireplaces Number 1
Fireplace Y
Heat Source Natural Gas
Exterior
Parking Features Inside Access
Garage Spaces 2.0
Amenities Available Club House, Swimming Pool
Water Access N
Roof Type Shingle,Composite
Accessibility None
Attached Garage 2
Total Parking Spaces 2
Garage Y
Building
Story 2
Foundation Other
Sewer Public Sewer
Water Public
Architectural Style Traditional
Level or Stories 2
Additional Building Above Grade, Below Grade
New Construction Y
Schools
Elementary Schools J. E. Fritz
Middle Schools Conestoga Valley
High Schools Conestoga Valley
School District Conestoga Valley
Others
HOA Fee Include Lawn Maintenance,Snow Removal,Trash
Senior Community No
Tax ID 310-05246-0-0000
Ownership Fee Simple
SqFt Source Estimated
Acceptable Financing Cash, Conventional, FHA, VA
Listing Terms Cash, Conventional, FHA, VA
Financing Cash,Conventional,FHA,VA
Special Listing Condition Standard

“Molly's job is to find and attract mastery-based agents to the office, protect the culture, and make sure everyone is happy! ”






