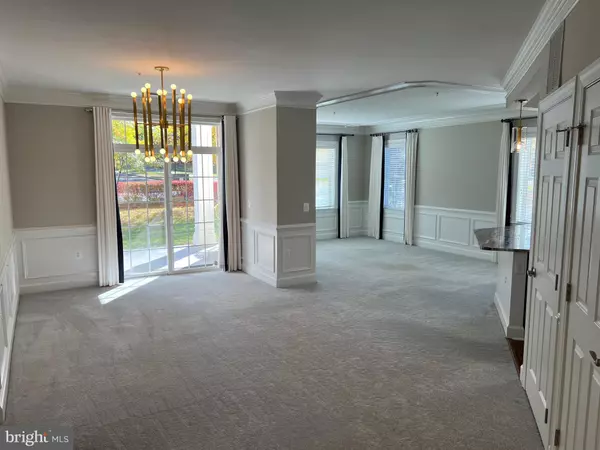2 Beds
2 Baths
1,538 SqFt
2 Beds
2 Baths
1,538 SqFt
Key Details
Property Type Condo
Sub Type Condo/Co-op
Listing Status Pending
Purchase Type For Rent
Square Footage 1,538 sqft
Subdivision Regency At Dominion Valley
MLS Listing ID VAPW2082634
Style Unit/Flat
Bedrooms 2
Full Baths 2
Condo Fees $450/mo
HOA Fees $367/mo
HOA Y/N Y
Abv Grd Liv Area 1,538
Originating Board BRIGHT
Year Built 2006
Property Description
Location
State VA
County Prince William
Zoning RPC
Direction North
Rooms
Main Level Bedrooms 2
Interior
Interior Features Bathroom - Walk-In Shower, Built-Ins, Carpet, Ceiling Fan(s), Dining Area, Entry Level Bedroom, Flat, Floor Plan - Open, Intercom, Pantry, Primary Bath(s), Recessed Lighting, Walk-in Closet(s)
Hot Water Natural Gas
Cooling Central A/C
Inclusions Washer, Dryer, Dishwasher, Range Oven, Kitchen Refrigerator, Dishwasher
Equipment Dishwasher, Disposal, Dryer, ENERGY STAR Dishwasher, Exhaust Fan, Extra Refrigerator/Freezer, Microwave, Oven/Range - Electric, Refrigerator, Washer
Furnishings No
Fireplace N
Window Features Double Hung
Appliance Dishwasher, Disposal, Dryer, ENERGY STAR Dishwasher, Exhaust Fan, Extra Refrigerator/Freezer, Microwave, Oven/Range - Electric, Refrigerator, Washer
Heat Source Natural Gas
Laundry Dryer In Unit, Washer In Unit
Exterior
Parking Features Additional Storage Area, Garage Door Opener, Inside Access
Garage Spaces 2.0
Utilities Available Cable TV, Electric Available, Multiple Phone Lines, Phone, Under Ground
Water Access N
View Garden/Lawn
Roof Type Architectural Shingle
Accessibility 32\"+ wide Doors, 2+ Access Exits, Doors - Recede, Grab Bars Mod, Level Entry - Main, No Stairs
Attached Garage 1
Total Parking Spaces 2
Garage Y
Building
Lot Description Backs - Open Common Area
Story 3
Unit Features Garden 1 - 4 Floors
Sewer Public Sewer
Water Public
Architectural Style Unit/Flat
Level or Stories 3
Additional Building Above Grade, Below Grade
New Construction N
Schools
School District Prince William County Public Schools
Others
Pets Allowed Y
Senior Community Yes
Age Restriction 55
Tax ID 7299-72-8126.01
Ownership Other
SqFt Source Assessor
Miscellaneous Common Area Maintenance,Gas,HOA/Condo Fee,HVAC Maint,Sewer,Snow Removal,Trash Removal,Water
Security Features Main Entrance Lock,Security Gate
Horse Property N
Pets Allowed Dogs OK, Number Limit, Pet Addendum/Deposit

“Molly's job is to find and attract mastery-based agents to the office, protect the culture, and make sure everyone is happy! ”






