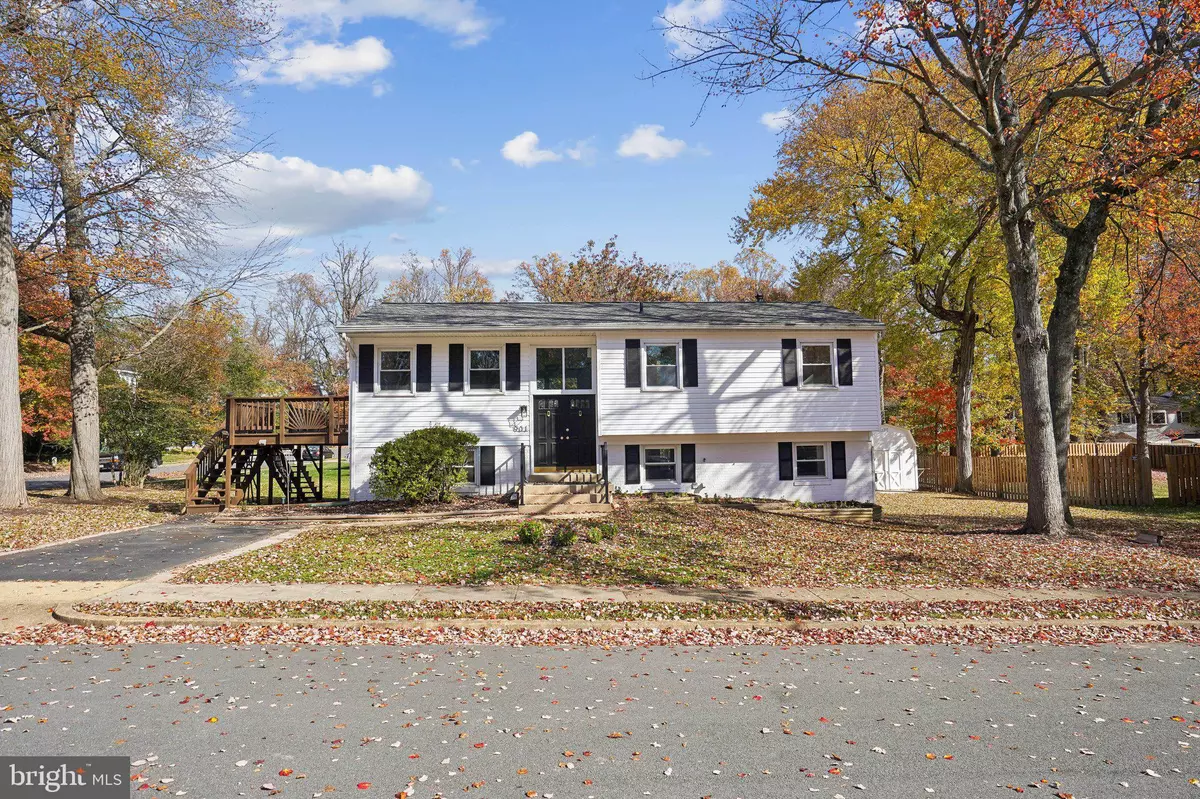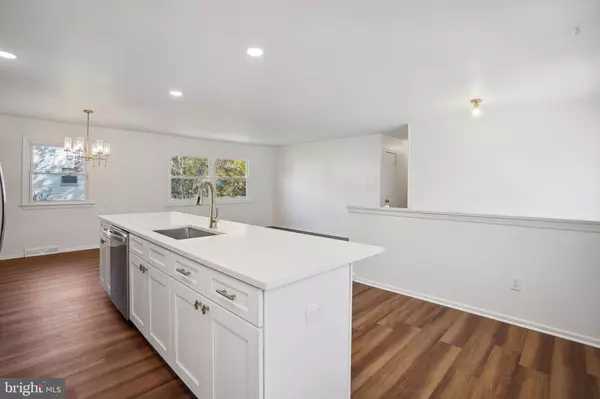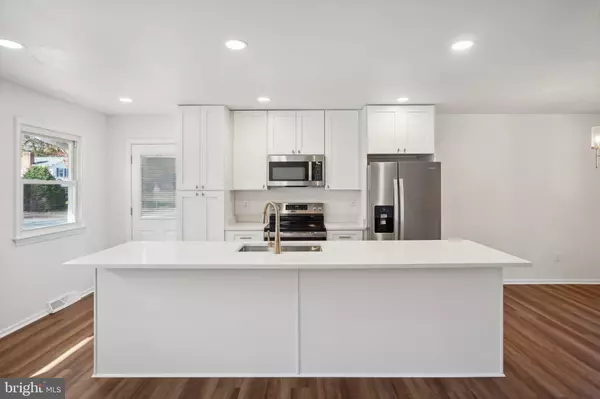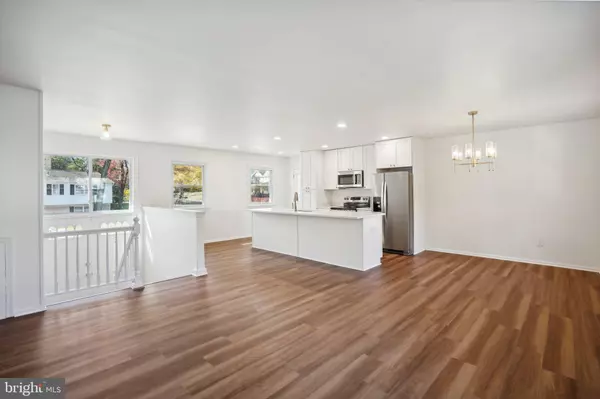4 Beds
3 Baths
2,200 SqFt
4 Beds
3 Baths
2,200 SqFt
Key Details
Property Type Single Family Home
Sub Type Detached
Listing Status Pending
Purchase Type For Rent
Square Footage 2,200 sqft
Subdivision Maple Grove
MLS Listing ID VAFX2209694
Style Split Foyer
Bedrooms 4
Full Baths 2
Half Baths 1
HOA Y/N N
Abv Grd Liv Area 2,200
Originating Board BRIGHT
Year Built 1967
Lot Size 0.270 Acres
Acres 0.27
Property Description
Location
State VA
County Fairfax
Zoning 904
Rooms
Basement Fully Finished, Walkout Level
Main Level Bedrooms 3
Interior
Interior Features Breakfast Area, Combination Dining/Living, Dining Area, Kitchen - Table Space, Primary Bath(s), Bathroom - Tub Shower, Floor Plan - Open, Kitchen - Island, Bathroom - Stall Shower, Upgraded Countertops
Hot Water Natural Gas
Heating Forced Air
Cooling Central A/C
Flooring Carpet, Luxury Vinyl Plank
Equipment Built-In Microwave, Dishwasher, Disposal, Dryer, Extra Refrigerator/Freezer, Refrigerator, Stove, Washer, Water Heater, Icemaker, Stainless Steel Appliances
Fireplace N
Appliance Built-In Microwave, Dishwasher, Disposal, Dryer, Extra Refrigerator/Freezer, Refrigerator, Stove, Washer, Water Heater, Icemaker, Stainless Steel Appliances
Heat Source Natural Gas
Laundry Lower Floor
Exterior
Exterior Feature Deck(s), Patio(s)
Water Access N
Roof Type Architectural Shingle
Accessibility None
Porch Deck(s), Patio(s)
Garage N
Building
Lot Description Corner, Cul-de-sac, Landscaping, Premium, Rear Yard
Story 2
Foundation Other
Sewer Public Sewer
Water Public
Architectural Style Split Foyer
Level or Stories 2
Additional Building Above Grade, Below Grade
New Construction N
Schools
Elementary Schools Cunningham Park
Middle Schools Thoreau
High Schools Madison
School District Fairfax County Public Schools
Others
Pets Allowed Y
Senior Community No
Tax ID 0393 24 0020
Ownership Other
SqFt Source Assessor
Miscellaneous Trash Removal
Pets Allowed Case by Case Basis

“Molly's job is to find and attract mastery-based agents to the office, protect the culture, and make sure everyone is happy! ”






