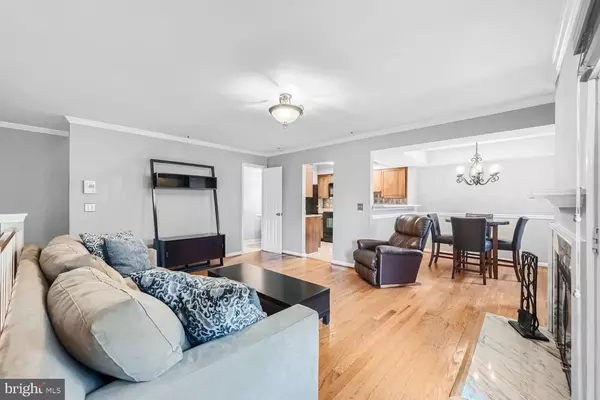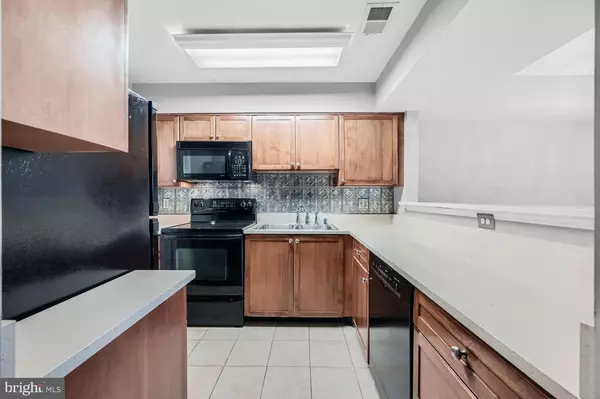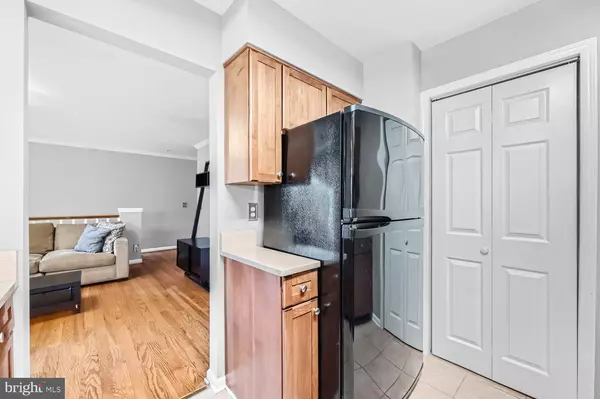2 Beds
3 Baths
1,083 SqFt
2 Beds
3 Baths
1,083 SqFt
Key Details
Property Type Condo
Sub Type Condo/Co-op
Listing Status Active
Purchase Type For Sale
Square Footage 1,083 sqft
Price per Sqft $429
Subdivision Gables Of Tuckerman
MLS Listing ID MDMC2154022
Style Bi-level,Traditional
Bedrooms 2
Full Baths 2
Half Baths 1
Condo Fees $626/mo
HOA Y/N N
Abv Grd Liv Area 1,083
Originating Board BRIGHT
Year Built 1987
Annual Tax Amount $4,537
Tax Year 2024
Property Description
Location
State MD
County Montgomery
Zoning PD9
Interior
Interior Features Butlers Pantry, Carpet, Ceiling Fan(s), Chair Railings, Crown Moldings, Dining Area, Floor Plan - Open, Floor Plan - Traditional, Formal/Separate Dining Room, Kitchen - Gourmet, Walk-in Closet(s)
Hot Water Electric
Heating Central
Cooling Central A/C
Flooring Carpet, Hardwood
Equipment Disposal, Dryer, Water Heater, Washer, Refrigerator, Microwave
Fireplace N
Appliance Disposal, Dryer, Water Heater, Washer, Refrigerator, Microwave
Heat Source Electric
Laundry Dryer In Unit, Washer In Unit
Exterior
Exterior Feature Balcony, Patio(s)
Amenities Available Pool - Outdoor, Tennis Courts
Water Access N
View Trees/Woods
Accessibility None
Porch Balcony, Patio(s)
Garage N
Building
Story 2
Unit Features Garden 1 - 4 Floors
Sewer Public Sewer
Water Public
Architectural Style Bi-level, Traditional
Level or Stories 2
Additional Building Above Grade, Below Grade
New Construction N
Schools
Elementary Schools Kensington Parkwood
High Schools Walter Johnson
School District Montgomery County Public Schools
Others
Pets Allowed N
HOA Fee Include Trash,Common Area Maintenance,Lawn Maintenance
Senior Community No
Tax ID 160402818428
Ownership Condominium
Special Listing Condition Standard

“Molly's job is to find and attract mastery-based agents to the office, protect the culture, and make sure everyone is happy! ”






