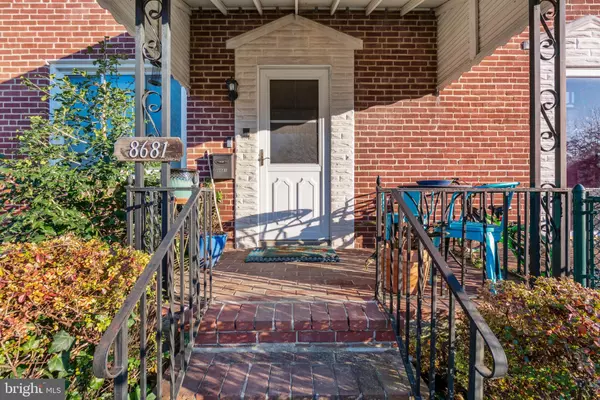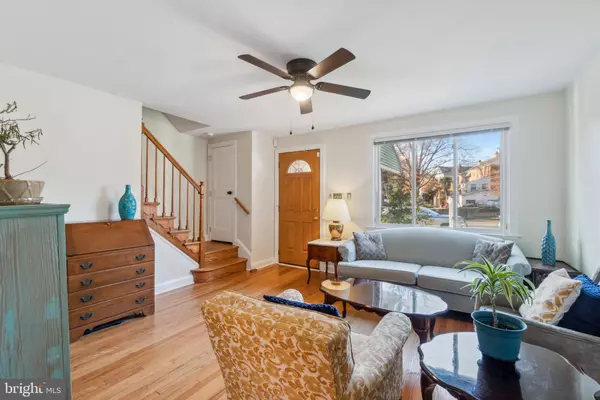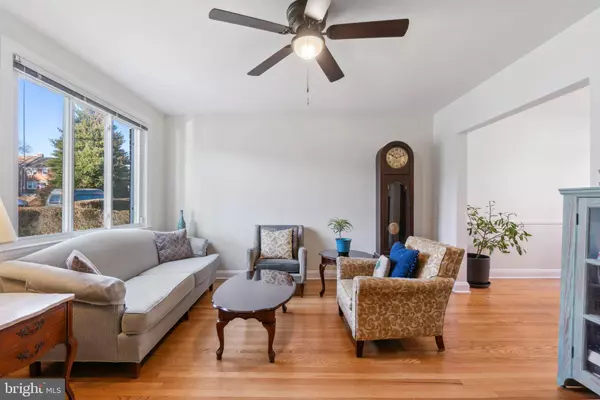3 Beds
2 Baths
1,008 SqFt
3 Beds
2 Baths
1,008 SqFt
Key Details
Property Type Townhouse
Sub Type Interior Row/Townhouse
Listing Status Under Contract
Purchase Type For Sale
Square Footage 1,008 sqft
Price per Sqft $238
Subdivision Ridgeleigh
MLS Listing ID MDBC2111544
Style Traditional
Bedrooms 3
Full Baths 1
Half Baths 1
HOA Y/N N
Abv Grd Liv Area 1,008
Originating Board BRIGHT
Year Built 1952
Annual Tax Amount $1,734
Tax Year 2024
Lot Size 1,494 Sqft
Acres 0.03
Property Description
The outdoor spaces are just as impressive, with a fenced front and backyard, offering privacy and plenty of room to relax, garden, or play. Plus, you're just steps away from the community park across the street, perfect for morning strolls or weekend picnics.
Conveniently located near 695, this home offers easy access to everything you need—shopping, dining, commuting, and more! Homes like this don't last long!
Location
State MD
County Baltimore
Zoning RESIDENTIAL
Rooms
Other Rooms Living Room, Dining Room, Bedroom 2, Bedroom 3, Kitchen, Bedroom 1, Recreation Room, Utility Room, Bathroom 1
Basement Daylight, Full, Full, Heated, Improved, Interior Access, Outside Entrance, Rear Entrance, Shelving, Space For Rooms, Walkout Stairs, Windows
Interior
Interior Features Bathroom - Tub Shower, Carpet, Ceiling Fan(s), Dining Area, Walk-in Closet(s), Wood Floors, Skylight(s), Recessed Lighting
Hot Water Natural Gas
Heating Forced Air
Cooling Central A/C
Equipment Oven/Range - Gas, Refrigerator, Dishwasher, Dryer, Stainless Steel Appliances, Washer
Fireplace N
Appliance Oven/Range - Gas, Refrigerator, Dishwasher, Dryer, Stainless Steel Appliances, Washer
Heat Source Natural Gas
Exterior
Exterior Feature Porch(es)
Water Access N
Accessibility None
Porch Porch(es)
Garage N
Building
Story 3
Foundation Block
Sewer Public Sewer
Water Public
Architectural Style Traditional
Level or Stories 3
Additional Building Above Grade, Below Grade
New Construction N
Schools
Elementary Schools Oakleigh
Middle Schools Pine Grove
High Schools Loch Raven
School District Baltimore County Public Schools
Others
Senior Community No
Tax ID 04090919077150
Ownership Fee Simple
SqFt Source Assessor
Special Listing Condition Standard

“Molly's job is to find and attract mastery-based agents to the office, protect the culture, and make sure everyone is happy! ”






