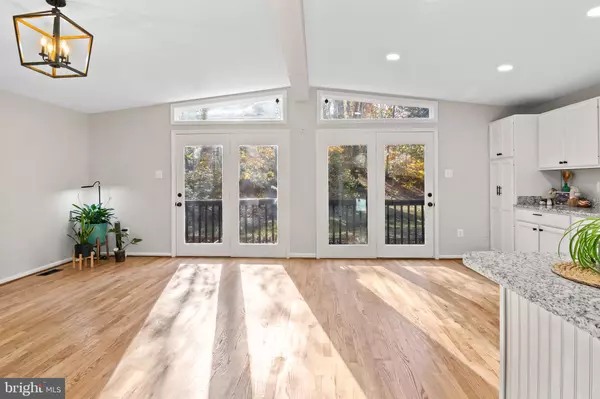
3 Beds
3 Baths
1,953 SqFt
3 Beds
3 Baths
1,953 SqFt
Key Details
Property Type Single Family Home
Sub Type Detached
Listing Status Under Contract
Purchase Type For Sale
Square Footage 1,953 sqft
Price per Sqft $179
Subdivision Chesapeake Ranch Estates
MLS Listing ID MDCA2018454
Style Ranch/Rambler,Cottage
Bedrooms 3
Full Baths 3
HOA Fees $585/ann
HOA Y/N Y
Abv Grd Liv Area 1,056
Originating Board BRIGHT
Year Built 1990
Annual Tax Amount $3,008
Tax Year 2024
Lot Size 10,018 Sqft
Acres 0.23
Property Description
The main level features a generous primary suite with a private bathroom, and a serene view via the glass doors that overlook the woods. The primary bedroom has the potential for a private balcony to be added which would make your morning coffee a true delight. Two additional large bedrooms share a beautifully updated hall bath adding to the comfort and convenience of the main floor. Venture downstairs to a spacious finished basement, perfect for entertaining or relaxing. Here, you’ll find a bonus room, full bath, a family room with a cozy wood stove, and large sliding glass doors that lead out to a charming brick patio perfect for your morning coffee or a night cap. A laundry area/utility room with abundant storage space round out this lower level, offering even more room for all your needs. Situated within the desirable Chesapeake Ranch Estates community, this home offers access to nearby beaches, an airstrip, gardens, and a tranquil lake – perfect for summer fun and outdoor activities. With all the hard work done for you, all that’s left is to unpack your things and decorate for the holidays. This is more than just a home – it's a place to create lasting memories for years to come. Don’t miss the opportunity to make this stunning property your own!***Offer Deadline Monday 11/18 @ noon***
Location
State MD
County Calvert
Zoning R
Rooms
Other Rooms Family Room, Laundry, Office
Basement Connecting Stairway, Daylight, Partial, Improved, Heated, Interior Access, Partially Finished, Outside Entrance, Walkout Level
Main Level Bedrooms 3
Interior
Interior Features Skylight(s), Upgraded Countertops, Entry Level Bedroom, Floor Plan - Open, Kitchen - Gourmet, Primary Bath(s), Stove - Wood, Wood Floors, Bathroom - Stall Shower, Bathroom - Tub Shower, Ceiling Fan(s), Family Room Off Kitchen, Kitchen - Island, Recessed Lighting
Hot Water Electric
Heating Forced Air
Cooling Heat Pump(s), Central A/C, Ceiling Fan(s)
Flooring Hardwood, Carpet, Ceramic Tile
Fireplaces Number 1
Fireplaces Type Electric
Equipment Stainless Steel Appliances, Dishwasher, Dryer, Microwave, Oven/Range - Electric, Washer, Refrigerator
Fireplace Y
Appliance Stainless Steel Appliances, Dishwasher, Dryer, Microwave, Oven/Range - Electric, Washer, Refrigerator
Heat Source Electric, Wood
Laundry Has Laundry, Washer In Unit, Dryer In Unit, Basement
Exterior
Exterior Feature Patio(s), Deck(s)
Garage Spaces 3.0
Utilities Available Cable TV Available
Amenities Available Beach, Lake, Common Grounds, Picnic Area, Tot Lots/Playground
Water Access Y
View Garden/Lawn
Accessibility Other
Porch Patio(s), Deck(s)
Total Parking Spaces 3
Garage N
Building
Story 2
Foundation Slab
Sewer Septic Exists
Water Private/Community Water
Architectural Style Ranch/Rambler, Cottage
Level or Stories 2
Additional Building Above Grade, Below Grade
New Construction N
Schools
Elementary Schools Dowell
Middle Schools Mill Creek
High Schools Patuxent
School District Calvert County Public Schools
Others
Senior Community No
Tax ID 0501125885
Ownership Fee Simple
SqFt Source Estimated
Special Listing Condition Standard


“Molly's job is to find and attract mastery-based agents to the office, protect the culture, and make sure everyone is happy! ”






