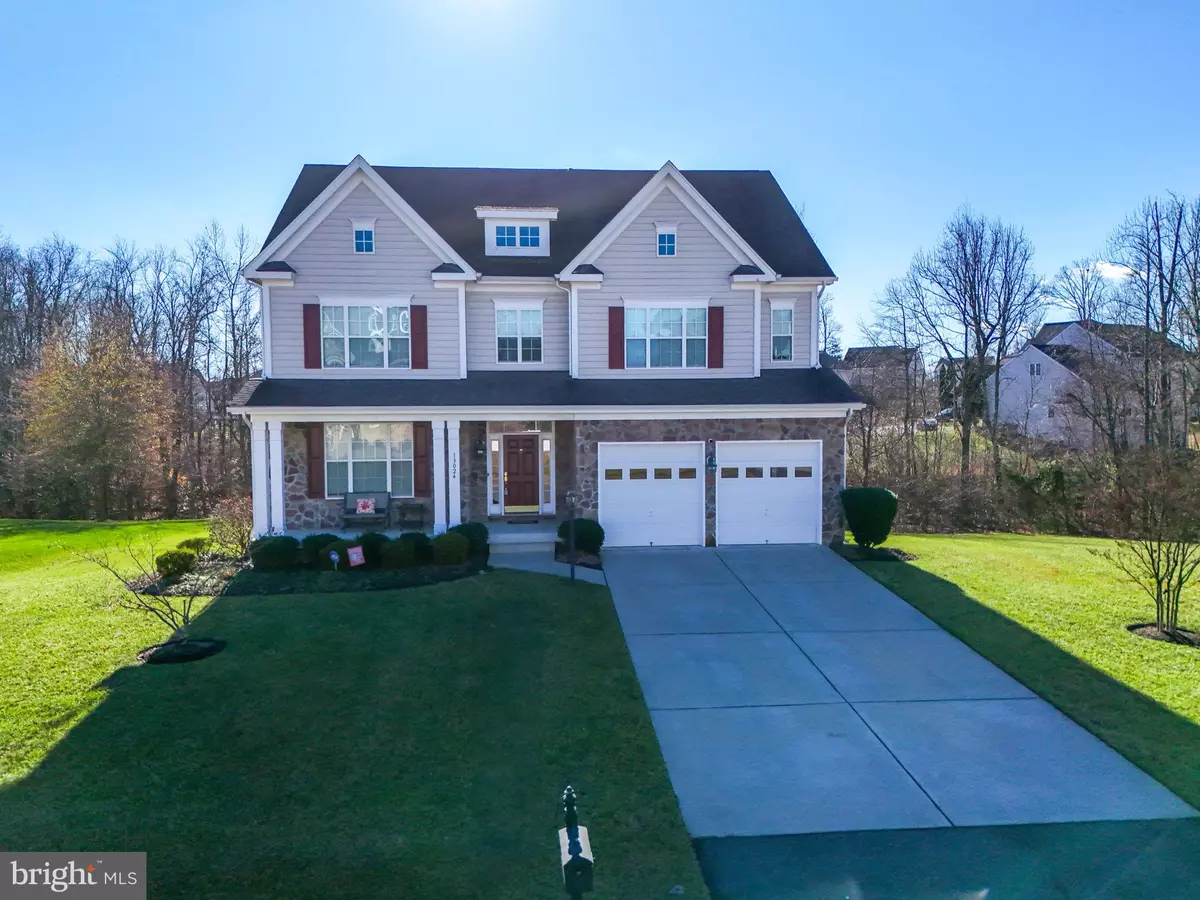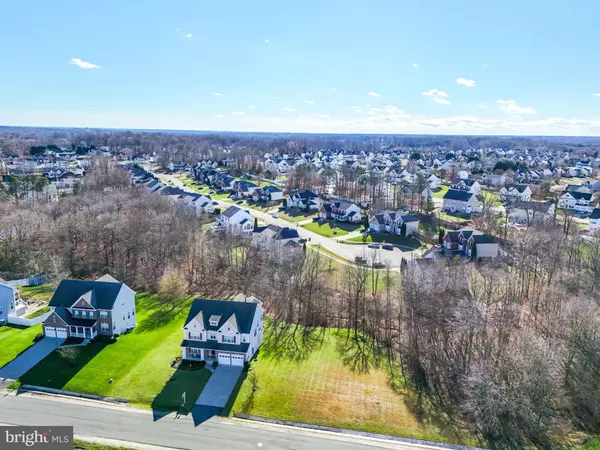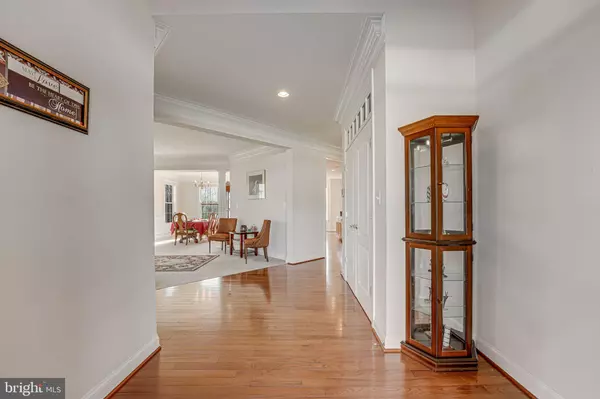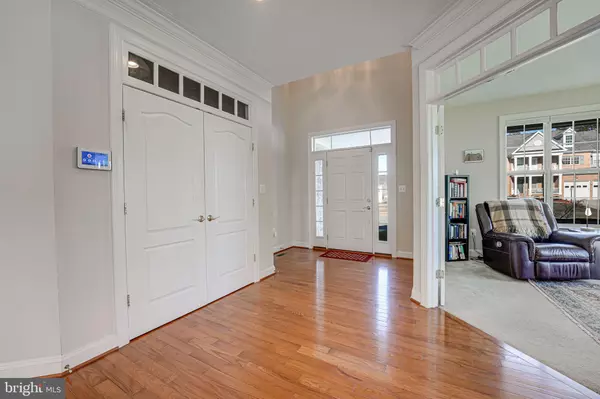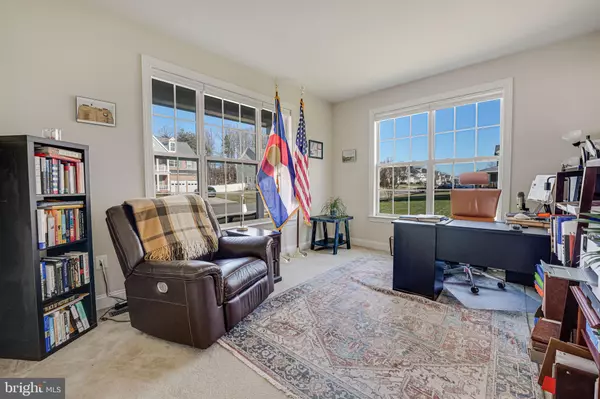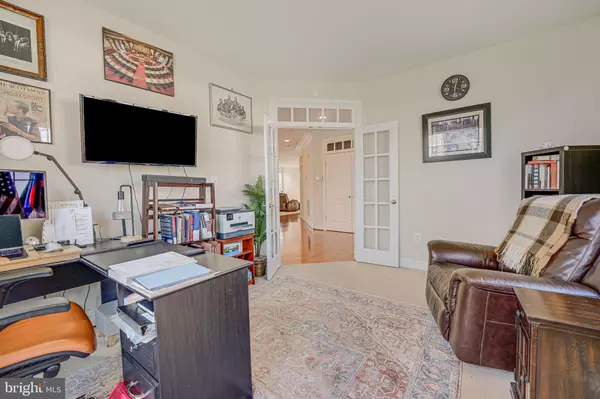4 Beds
4 Baths
5,302 SqFt
4 Beds
4 Baths
5,302 SqFt
Key Details
Property Type Single Family Home
Sub Type Detached
Listing Status Under Contract
Purchase Type For Sale
Square Footage 5,302 sqft
Price per Sqft $169
Subdivision Ridgefield Estates
MLS Listing ID VAPW2082756
Style Colonial
Bedrooms 4
Full Baths 3
Half Baths 1
HOA Fees $50/mo
HOA Y/N Y
Abv Grd Liv Area 3,702
Originating Board BRIGHT
Year Built 2011
Annual Tax Amount $8,155
Tax Year 2024
Lot Size 0.764 Acres
Acres 0.76
Property Description
Step into luxury and timeless design with this **Davenport model by Hylton Homes**, a highly sought-after floor plan perfect for family living. This exceptional **4-bedroom, 4.5-bathroom** residence is nestled in the prestigious Ridgefield Estates community of Prince William County and zoned for the coveted **Colgan High School**. SOLAR PANELS- average electric bill is $12 or less a month.
🌟 **Key Features**:
- **Expansive Living Spaces**: With **3,702 sq. ft. above grade** and an additional **1,600 sq. ft. of finished basement**, this home is designed for versatility and entertaining.
- **Gourmet Kitchen**: Featuring **granite countertops**, ample cabinetry, and seamless flow to the breakfast nook and family room—a chef's dream.
- **Elegant Touches Throughout**: **Transom windows above interior doors** provide a modern and airy feel, while thoughtful design elevates every corner.
- **Main-Level Warmth**: Gather in the spacious family room, complete with one of the home's **two fireplaces**, perfect for cozy evenings.
- **Luxurious Primary Suite**: Unwind in a private retreat with a spa-like en-suite bath and expansive closet.
- **Finished Basement**: An ideal space for guests, recreation, or a home office, with a full bath and walkout access.
🌳 **Outdoor Oasis**:
Enjoy peaceful mornings on your **covered porch** or entertain in your private backyard, surrounded by lush landscaping on a **0.76-acre lot**.
📍 **Prime Location**:
- Zoned for **Colgan High School**, a top choice for academic and arts excellence.
- Minutes to **shopping, dining, and parks**, with easy access to I-95, Route 234, and the VRE.
- **Situated near a variety of local attractions**, this home puts you close to the best of Northern Virginia! Explore **Leesylvania State Park** for trails and waterfront views, take a stroll on the scenic **Neabsco Creek Boardwalk**, enjoy family days at **Veterans Memorial Park**, or soak in the sun at **Potomac Beach**. **Dog parks, marinas, and countless trails** offer endless outdoor activities just minutes from your doorstep.
This **popular Davenport model** combines modern functionality with family-focused living, making it more than just a home—it's a lifestyle. Whether hosting holidays, enjoying cozy nights by the fire, or creating new memories, 13024 Queen Chapel Rd is the perfect backdrop for every occasion.
🗝️ **Don't miss your chance to own this dream home in Ridgefield Estates!**
Items to convey :
Solar Panels
Electric vehicle charger in the garage
Book shelves in basement - option to convey
Shelves in basement office - option to convey
Wall Desk in bedroom to convey
ITEMS FOR SALE
Theater chairs
Screen
Projector
Location
State VA
County Prince William
Zoning A1
Rooms
Other Rooms Living Room, Dining Room, Primary Bedroom, Sitting Room, Bedroom 2, Bedroom 3, Bedroom 4, Kitchen, Family Room, Foyer, Breakfast Room, Sun/Florida Room, Laundry, Office, Recreation Room, Media Room, Primary Bathroom, Additional Bedroom
Basement Fully Finished, Walkout Level
Interior
Hot Water Natural Gas
Heating Solar - Active, Heat Pump - Electric BackUp
Cooling Central A/C
Flooring Carpet, Hardwood, Ceramic Tile
Fireplaces Number 2
Fireplaces Type Screen
Equipment Built-In Microwave, Dishwasher, Disposal, Oven - Wall, Refrigerator
Fireplace Y
Appliance Built-In Microwave, Dishwasher, Disposal, Oven - Wall, Refrigerator
Heat Source Natural Gas
Exterior
Parking Features Garage - Front Entry, Garage Door Opener
Garage Spaces 6.0
Water Access N
View Street, Trees/Woods
Roof Type Asphalt
Accessibility Level Entry - Main
Attached Garage 2
Total Parking Spaces 6
Garage Y
Building
Story 3
Foundation Concrete Perimeter
Sewer Public Sewer
Water Public
Architectural Style Colonial
Level or Stories 3
Additional Building Above Grade, Below Grade
Structure Type 9'+ Ceilings,Vaulted Ceilings
New Construction N
Schools
Elementary Schools Penn
Middle Schools Beville
High Schools Charles J. Colgan Senior
School District Prince William County Public Schools
Others
Pets Allowed Y
HOA Fee Include Snow Removal,Trash
Senior Community No
Tax ID 8093-80-0306
Ownership Fee Simple
SqFt Source Assessor
Acceptable Financing Bank Portfolio, Cash, Conventional, VA
Horse Property N
Listing Terms Bank Portfolio, Cash, Conventional, VA
Financing Bank Portfolio,Cash,Conventional,VA
Special Listing Condition Standard
Pets Allowed No Pet Restrictions

“Molly's job is to find and attract mastery-based agents to the office, protect the culture, and make sure everyone is happy! ”

