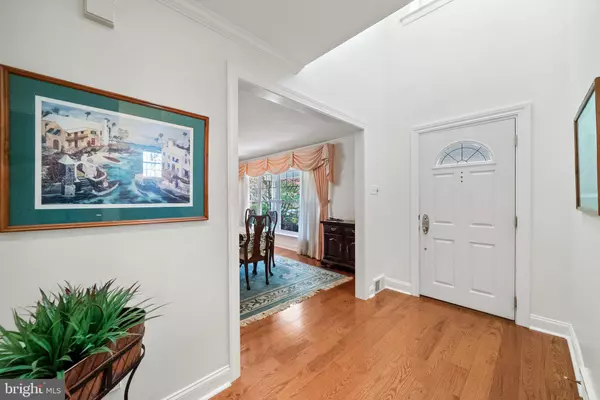
4 Beds
4 Baths
2,729 SqFt
4 Beds
4 Baths
2,729 SqFt
Key Details
Property Type Single Family Home
Sub Type Detached
Listing Status Pending
Purchase Type For Sale
Square Footage 2,729 sqft
Price per Sqft $302
Subdivision Saint Albans
MLS Listing ID PADE2079206
Style Split Level
Bedrooms 4
Full Baths 2
Half Baths 2
HOA Y/N N
Abv Grd Liv Area 2,729
Originating Board BRIGHT
Year Built 1948
Annual Tax Amount $8,387
Tax Year 2023
Lot Size 0.580 Acres
Acres 0.58
Lot Dimensions 147.90 x 200.00
Property Description
The home boasts gorgeous hardwood floors installed just four years ago, running throughout the entire home. The upper level offers three generously sized bedrooms and a full bath, while the third level is a private primary bedroom en-suite, complete with a laundry room for ultimate convenience.
The finished lower level provides additional living space, including a cozy powder room, a dedicated office area, and additional 450+ sq ft. fantastic storage space with shelving.
This home is a true gem, offering modern updates, ample space, and a location in one of the most coveted neighborhoods. The home also comes with a Generac Generator. Don’t miss your chance to make this home yours!
Location
State PA
County Delaware
Area Newtown Twp (10430)
Zoning RESIDENTIAL
Rooms
Other Rooms Dining Room, Primary Bedroom, Bedroom 2, Bedroom 3, Bedroom 4, Kitchen, Family Room, Basement, Laundry
Basement Full, Fully Finished
Interior
Interior Features Bathroom - Jetted Tub
Hot Water Oil
Cooling Central A/C
Flooring Hardwood
Fireplaces Number 3
Fireplace Y
Heat Source Oil
Laundry Upper Floor
Exterior
Parking Features Built In
Garage Spaces 2.0
Utilities Available Propane
Water Access N
Accessibility None
Attached Garage 1
Total Parking Spaces 2
Garage Y
Building
Story 5
Foundation Permanent
Sewer Public Sewer
Water Public
Architectural Style Split Level
Level or Stories 5
Additional Building Above Grade, Below Grade
New Construction N
Schools
Elementary Schools Culbertson
Middle Schools Paxon Hollow
High Schools Marple Newtown
School District Marple Newtown
Others
Pets Allowed Y
Senior Community No
Tax ID 30-00-02710-00
Ownership Fee Simple
SqFt Source Assessor
Acceptable Financing Cash, Conventional, VA
Horse Property N
Listing Terms Cash, Conventional, VA
Financing Cash,Conventional,VA
Special Listing Condition Standard
Pets Allowed No Pet Restrictions


“Molly's job is to find and attract mastery-based agents to the office, protect the culture, and make sure everyone is happy! ”






