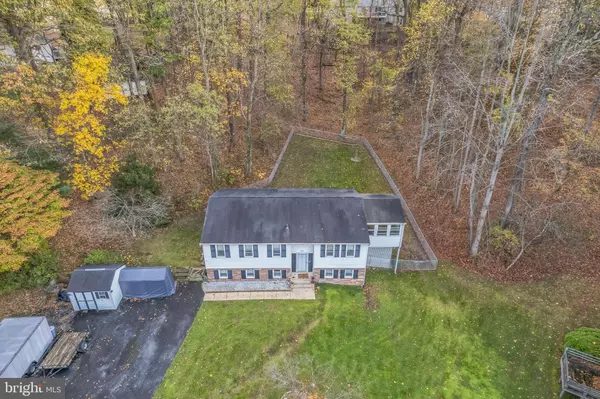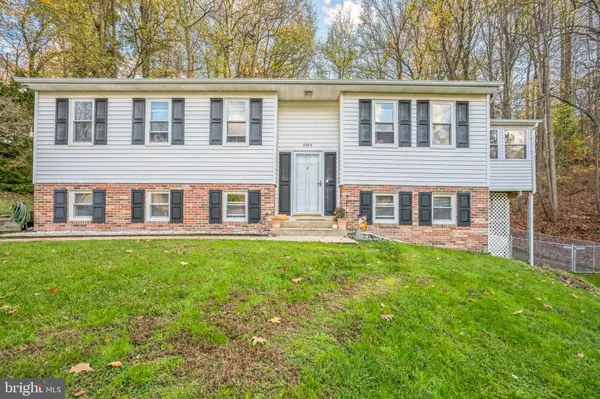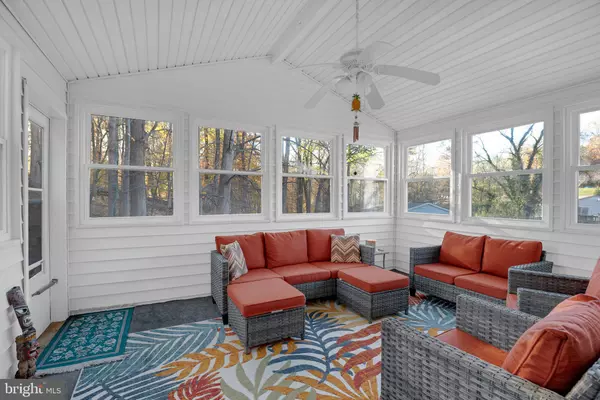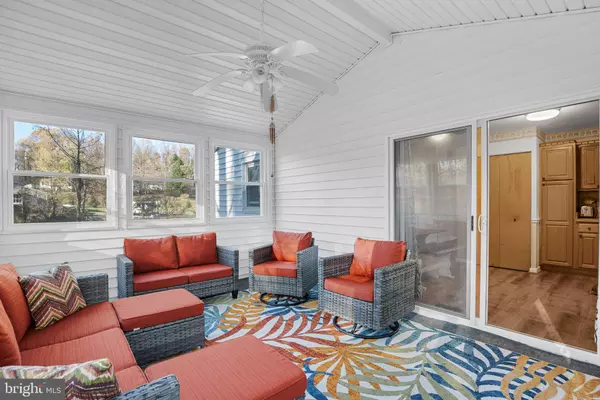4 Beds
3 Baths
2,353 SqFt
4 Beds
3 Baths
2,353 SqFt
Key Details
Property Type Single Family Home
Sub Type Detached
Listing Status Active
Purchase Type For Sale
Square Footage 2,353 sqft
Price per Sqft $197
Subdivision The Highlands
MLS Listing ID MDCA2018414
Style Split Foyer
Bedrooms 4
Full Baths 3
HOA Fees $85/ann
HOA Y/N Y
Abv Grd Liv Area 2,253
Originating Board BRIGHT
Year Built 1988
Annual Tax Amount $4,130
Tax Year 2024
Lot Size 0.684 Acres
Acres 0.68
Property Description
Nestled in the heart of The Highlands, 8665 Braeburn Ct feels like home the moment you arrive. This 2,300+ sqft haven sits quietly at the end of a peaceful cul-de-sac, surrounded by lush wooded views that feel like your own private retreat. Located just minutes from charming towns (North Beach and Chesapeake Beach), the boardwalk, delightful local restaurants, unique shops, and serene beaches, this home puts the best of community living within easy reach.
Step inside to a spacious, sunlit main level featuring a bright kitchen with a slider that opens to a cozy sunroom—the perfect spot for morning coffee or an evening book. Three comfortable bedrooms and two full baths offer space for everyone. Downstairs, the lower level invites you to unwind in a warm and inviting gathering room, complemented by a fourth bedroom and another full bath with a walk-in shower. Walk out to the fenced backyard, where .68 acres of usable land await your family gatherings, summer barbecues, or nights by the fire pit under the stars.
Recent upgrades ensure peace of mind, with a 2021 HVAC system (featuring blue light & humidifier), 2023 appliances, a whole-house water filter, and a bar area complete with a wine cooler. The community park, just refreshed, offers something for everyone—a basketball court, running track, soccer goals, a baseball field, and a fantastic playground.
This home isn’t just a place to live—it’s a place to love, grow, and create memories. You won't want to miss this one!
Location
State MD
County Calvert
Zoning R
Rooms
Other Rooms Living Room, Primary Bedroom, Bedroom 2, Bedroom 3, Bedroom 4, Kitchen, Family Room, Den, Sun/Florida Room, Exercise Room, Laundry, Storage Room, Bathroom 2, Bathroom 3, Primary Bathroom
Basement Fully Finished, Walkout Level
Main Level Bedrooms 3
Interior
Interior Features Ceiling Fan(s), Bar, Bathroom - Stall Shower, Bathroom - Tub Shower, Bathroom - Walk-In Shower, Breakfast Area, Kitchen - Table Space, Pantry, Primary Bath(s), Walk-in Closet(s), Wet/Dry Bar, Window Treatments
Hot Water Electric
Heating Heat Pump(s)
Cooling Ceiling Fan(s), Central A/C
Flooring Luxury Vinyl Plank
Inclusions Propane Mr. Heater - flame fireplace Swing Set
Equipment Disposal, Dryer, Exhaust Fan, Freezer, Icemaker, Microwave, Refrigerator, Stove, Washer
Fireplace N
Window Features Screens,Double Pane,Insulated,Sliding,Storm,Vinyl Clad
Appliance Disposal, Dryer, Exhaust Fan, Freezer, Icemaker, Microwave, Refrigerator, Stove, Washer
Heat Source Electric
Exterior
Garage Spaces 10.0
Fence Chain Link
Water Access N
View Trees/Woods
Accessibility Doors - Swing In
Total Parking Spaces 10
Garage N
Building
Story 2
Foundation Block
Sewer Septic Exists
Water Public
Architectural Style Split Foyer
Level or Stories 2
Additional Building Above Grade, Below Grade
New Construction N
Schools
School District Calvert County Public Schools
Others
Senior Community No
Tax ID 0503116379
Ownership Fee Simple
SqFt Source Assessor
Acceptable Financing Cash, Conventional, FHA, USDA, VA
Listing Terms Cash, Conventional, FHA, USDA, VA
Financing Cash,Conventional,FHA,USDA,VA
Special Listing Condition Standard

“Molly's job is to find and attract mastery-based agents to the office, protect the culture, and make sure everyone is happy! ”






