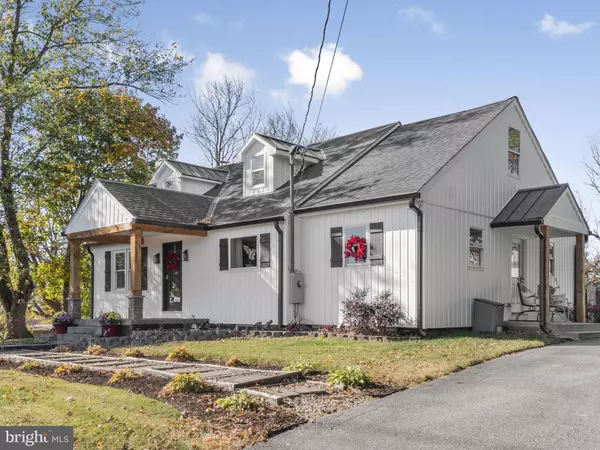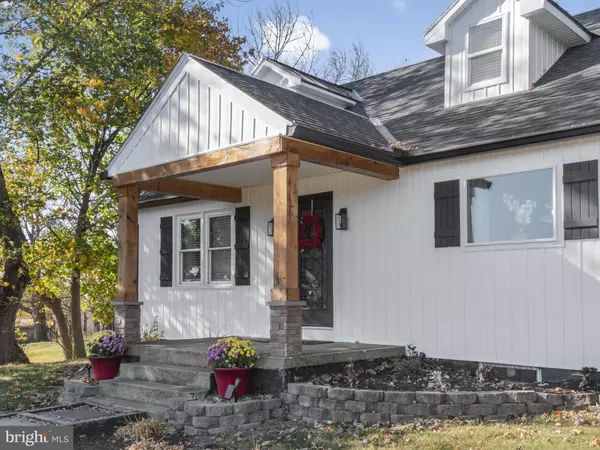4 Beds
2 Baths
2,622 SqFt
4 Beds
2 Baths
2,622 SqFt
Key Details
Property Type Single Family Home
Sub Type Detached
Listing Status Pending
Purchase Type For Sale
Square Footage 2,622 sqft
Price per Sqft $240
Subdivision None Available
MLS Listing ID MDFR2056108
Style Cape Cod
Bedrooms 4
Full Baths 2
HOA Y/N N
Abv Grd Liv Area 1,872
Originating Board BRIGHT
Year Built 1950
Annual Tax Amount $4,369
Tax Year 2024
Lot Size 0.760 Acres
Acres 0.76
Property Description
Location
State MD
County Frederick
Zoning R RESIDENTIAL
Rooms
Basement Other
Main Level Bedrooms 2
Interior
Interior Features Bar, Carpet, Ceiling Fan(s), Combination Kitchen/Dining, Crown Moldings, Dining Area, Entry Level Bedroom, Kitchen - Eat-In, Pantry, Primary Bath(s), Recessed Lighting, Bathroom - Tub Shower, Upgraded Countertops, Walk-in Closet(s)
Hot Water Electric
Heating Heat Pump(s)
Cooling Central A/C, Ceiling Fan(s)
Flooring Ceramic Tile, Carpet, Luxury Vinyl Plank
Equipment Built-In Microwave, Stainless Steel Appliances, Dryer, Washer, Dishwasher, Exhaust Fan, Freezer, Refrigerator, Icemaker, Humidifier, Stove
Fireplace N
Appliance Built-In Microwave, Stainless Steel Appliances, Dryer, Washer, Dishwasher, Exhaust Fan, Freezer, Refrigerator, Icemaker, Humidifier, Stove
Heat Source Electric
Laundry Main Floor
Exterior
Exterior Feature Patio(s)
Parking Features Oversized
Garage Spaces 9.0
Fence Rear
Water Access N
View Garden/Lawn, Trees/Woods, Scenic Vista
Accessibility None
Porch Patio(s)
Total Parking Spaces 9
Garage Y
Building
Lot Description Front Yard, Level, Landscaping, Open, Rear Yard
Story 3
Foundation Block
Sewer Septic Exists
Water Private, Well
Architectural Style Cape Cod
Level or Stories 3
Additional Building Above Grade, Below Grade
New Construction N
Schools
Elementary Schools New Market
Middle Schools New Market
High Schools Linganore
School District Frederick County Public Schools
Others
Senior Community No
Tax ID 1118378310
Ownership Fee Simple
SqFt Source Assessor
Special Listing Condition Standard

“Molly's job is to find and attract mastery-based agents to the office, protect the culture, and make sure everyone is happy! ”






