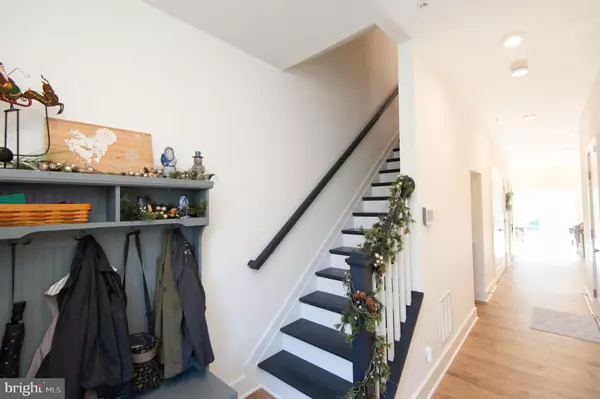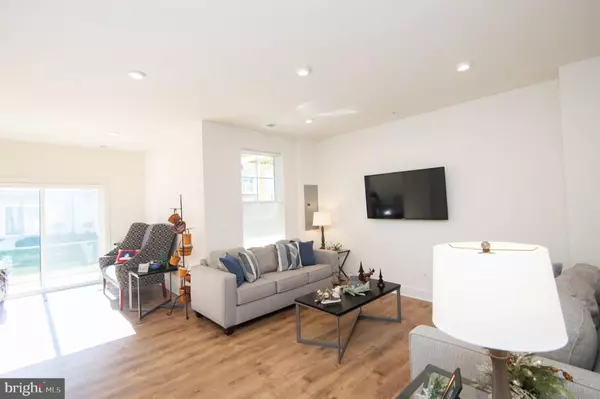3 Beds
4 Baths
2,176 SqFt
3 Beds
4 Baths
2,176 SqFt
Key Details
Property Type Condo
Sub Type Condo/Co-op
Listing Status Active
Purchase Type For Sale
Square Footage 2,176 sqft
Price per Sqft $165
Subdivision Deep Harbor
MLS Listing ID MDDO2008530
Style Coastal
Bedrooms 3
Full Baths 2
Half Baths 2
Condo Fees $342/mo
HOA Y/N N
Abv Grd Liv Area 2,176
Originating Board BRIGHT
Year Built 2024
Annual Tax Amount $5,177
Tax Year 2024
Property Description
The main living area presents a center island kitchen with a breakfast bar, pendant lighting, LED recessed lights, stainless steel appliances, upgraded cabinetry, a ceramic tile backsplash, Quartz countertops, a stainless steel farm sink with upgraded faucets, and so much more. This level also includes a breakfast area and a double-door pantry, providing ample storage space. The Great Room is generously sized and impeccably designed, featuring the 10-foot extension that allows for additional seating areas. Natural light floods the room through a sliding glass door that leads to the balcony. A convenient powder room completes this floor.
The upper level is home to a well-designed and functional Primary Suite, spacious enough to accommodate a king-sized bed, nightstands, and dressers. The attached bathroom features a dual vanity, a walk-in ceramic tile shower, a separate toilet room, and a walk-in closet. This level also houses two additional bedrooms, a full bathroom, and laundry facilities.
The lower level entrance is beautifully appointed with gleaming luxury vinyl plank flooring, providing the perfect space to hang jackets and put on shoes. The recreation room on this level offers excellent entertaining space, making it an ideal area for a home office, gym, and more. The attached one-car garage is fully finished and includes an automatic garage door opener.
Nestled in a serene corner of the Deep Harbour Community, this exquisite unit is just a short walk away from the inground pool, walking trails, and waterfront marina slips. Located in the heart of Cambridge, local destinations and attractions are easily accessible by a quick walk, bike ride, or drive.
Location
State MD
County Dorchester
Zoning R
Rooms
Other Rooms Primary Bedroom, Sitting Room, Bedroom 2, Bedroom 3, Kitchen, Foyer, Breakfast Room, Great Room, Recreation Room
Interior
Interior Features Air Filter System, Ceiling Fan(s), Crown Moldings, Floor Plan - Open, Kitchen - Island, Pantry, Recessed Lighting, Sprinkler System, Upgraded Countertops, Walk-in Closet(s), Window Treatments
Hot Water Natural Gas
Heating Forced Air
Cooling Central A/C
Flooring Luxury Vinyl Plank
Inclusions Plantation Shutters, Air filtration system
Equipment Built-In Microwave, Dishwasher, Dryer - Electric, Dryer - Front Loading, Oven/Range - Gas, Refrigerator, Stainless Steel Appliances, Washer, Washer - Front Loading, Washer/Dryer Stacked, Water Heater
Fireplace N
Window Features Casement,Screens,Vinyl Clad
Appliance Built-In Microwave, Dishwasher, Dryer - Electric, Dryer - Front Loading, Oven/Range - Gas, Refrigerator, Stainless Steel Appliances, Washer, Washer - Front Loading, Washer/Dryer Stacked, Water Heater
Heat Source Natural Gas
Laundry Has Laundry, Upper Floor
Exterior
Exterior Feature Balcony
Parking Features Garage - Front Entry, Inside Access, Garage Door Opener
Garage Spaces 2.0
Utilities Available Cable TV Available, Electric Available, Natural Gas Available, Sewer Available, Water Available
Amenities Available Fencing, Gated Community, Pool - Outdoor, Common Grounds, Mooring Area, Pier/Dock
Water Access Y
Water Access Desc Private Access
Roof Type Architectural Shingle
Accessibility 2+ Access Exits
Porch Balcony
Attached Garage 1
Total Parking Spaces 2
Garage Y
Building
Story 3
Foundation Slab
Sewer Public Sewer
Water Public
Architectural Style Coastal
Level or Stories 3
Additional Building Above Grade, Below Grade
Structure Type Dry Wall
New Construction N
Schools
Middle Schools Mace'S Lane
High Schools Cambridge-South Dorchester
School District Dorchester County Public Schools
Others
Pets Allowed Y
HOA Fee Include Common Area Maintenance,Lawn Maintenance,Pool(s),Management,Security Gate,Snow Removal,Trash,Ext Bldg Maint,Insurance,Pier/Dock Maintenance
Senior Community No
Tax ID 1007217641
Ownership Condominium
Security Features Security Gate
Acceptable Financing Cash, Conventional, USDA, VA, FHA
Horse Property N
Listing Terms Cash, Conventional, USDA, VA, FHA
Financing Cash,Conventional,USDA,VA,FHA
Special Listing Condition Standard
Pets Allowed Number Limit

“Molly's job is to find and attract mastery-based agents to the office, protect the culture, and make sure everyone is happy! ”






