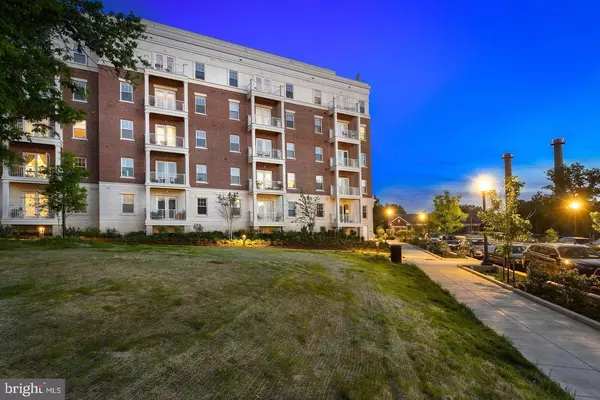1 Bed
1 Bath
825 SqFt
1 Bed
1 Bath
825 SqFt
Key Details
Property Type Condo
Sub Type Condo/Co-op
Listing Status Active
Purchase Type For Rent
Square Footage 825 sqft
Subdivision Shepherd Park
MLS Listing ID DCDC2168630
Style Transitional
Bedrooms 1
Full Baths 1
Condo Fees $516/mo
HOA Y/N N
Abv Grd Liv Area 825
Originating Board BRIGHT
Year Built 2020
Lot Size 201 Sqft
Lot Dimensions 0.00 x 0.00
Property Description
Location
State DC
County Washington
Zoning R
Direction West
Rooms
Other Rooms Living Room, Kitchen, Den
Main Level Bedrooms 1
Interior
Hot Water Electric
Heating Central, Forced Air
Cooling Central A/C
Fireplace N
Heat Source Electric
Laundry Dryer In Unit, Washer In Unit
Exterior
Parking Features Covered Parking, Garage - Side Entry, Garage Door Opener, Underground
Garage Spaces 1.0
Amenities Available Common Grounds, Concierge, Dog Park, Elevator, Jog/Walk Path, Party Room, Security
Water Access N
Accessibility 36\"+ wide Halls, Doors - Swing In, Elevator, Level Entry - Main, No Stairs, Ramp - Main Level
Total Parking Spaces 1
Garage Y
Building
Story 6
Unit Features Mid-Rise 5 - 8 Floors
Sewer Public Sewer
Water Public
Architectural Style Transitional
Level or Stories 6
Additional Building Above Grade, Below Grade
New Construction N
Schools
School District District Of Columbia Public Schools
Others
Pets Allowed Y
HOA Fee Include Common Area Maintenance,Ext Bldg Maint,Fiber Optics Available,Insurance,Management,Reserve Funds,Road Maintenance,Sewer,Snow Removal,Trash,Other
Senior Community No
Tax ID 2950//2004
Ownership Other
SqFt Source Assessor
Miscellaneous Common Area Maintenance,Community Center,Fiber Optics Available,Grounds Maintenance,HOA/Condo Fee,Security Monitoring,Snow Removal,Trash Removal
Security Features Intercom,Monitored,Security System,Sprinkler System - Indoor
Pets Allowed Number Limit, Pet Addendum/Deposit, Size/Weight Restriction, Breed Restrictions, Cats OK, Dogs OK

“Molly's job is to find and attract mastery-based agents to the office, protect the culture, and make sure everyone is happy! ”






