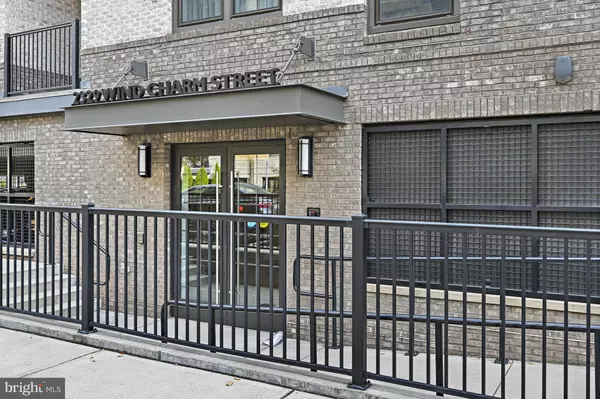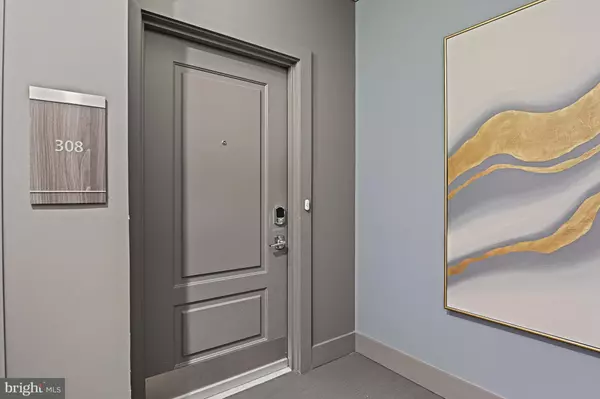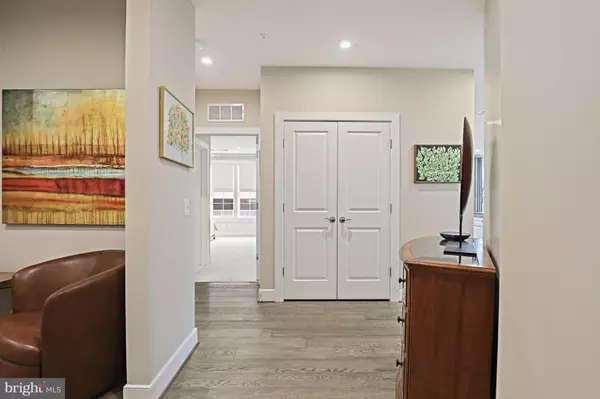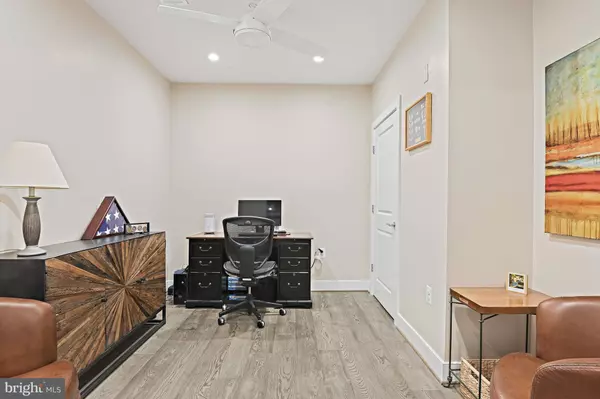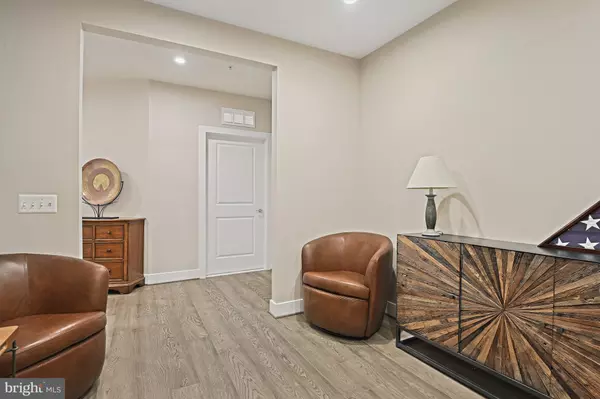2 Beds
2 Baths
1,658 SqFt
2 Beds
2 Baths
1,658 SqFt
Key Details
Property Type Condo
Sub Type Condo/Co-op
Listing Status Active
Purchase Type For Sale
Square Footage 1,658 sqft
Price per Sqft $398
Subdivision Metropark At Arrowbrook
MLS Listing ID VAFX2211220
Style Traditional
Bedrooms 2
Full Baths 2
Condo Fees $334/mo
HOA Fees $100/mo
HOA Y/N Y
Abv Grd Liv Area 1,658
Originating Board BRIGHT
Year Built 2020
Annual Tax Amount $7,314
Tax Year 2024
Property Description
$10K Price Improvement. Largest Unit Available with 1658 SQFT, bathed in sunlight on all sides, featuring 2 Bedrooms and Den, 2 Full Bathrooms, and 2 highly coveted parking spaces! The combination of thoughtful design, premium finishes, and unbeatable location makes this home an exceptional opportunity for discerning buyers. The beautiful open floor plan with wide plank engineered flooring offers a kitchen with gleaming stainless steel appliances, and a large center island that doubles as a focal point for casual dining or meal prep. The Primary bedroom suite is a haven of comfort and tranquility, with plush carpeting, large windows, and walk in closet. The ensuite bathroom is outfitted with sleek countertops and a frameless walk in shower. The location is steps to Innovation Metro, a short distance to IAD and Washington DC, surrounded by numerous dining options, and a community complete with dog park, soccer field, tennis courts, and more! Don't miss your chance to call this extraordinary residence your own—a home where light, luxury, and location come together in perfect harmony.
Location
State VA
County Fairfax
Zoning 400
Direction East
Rooms
Other Rooms Living Room, Dining Room, Primary Bedroom, Bedroom 2, Kitchen, Den
Main Level Bedrooms 2
Interior
Interior Features Bathroom - Walk-In Shower, Carpet, Ceiling Fan(s), Combination Kitchen/Living, Floor Plan - Open, Kitchen - Island, Pantry, Recessed Lighting, Sprinkler System, Upgraded Countertops, Walk-in Closet(s), Window Treatments, Wood Floors
Hot Water Natural Gas
Heating Central, Forced Air
Cooling Central A/C, Ceiling Fan(s)
Flooring Ceramic Tile, Engineered Wood, Carpet
Equipment Built-In Microwave, Cooktop, Dishwasher, Disposal, Exhaust Fan, Oven - Wall, Refrigerator, Stainless Steel Appliances, Water Heater
Furnishings No
Fireplace N
Window Features Double Pane,Energy Efficient,Screens
Appliance Built-In Microwave, Cooktop, Dishwasher, Disposal, Exhaust Fan, Oven - Wall, Refrigerator, Stainless Steel Appliances, Water Heater
Heat Source Natural Gas
Laundry Main Floor
Exterior
Parking Features Additional Storage Area, Covered Parking, Garage Door Opener
Garage Spaces 2.0
Amenities Available Dog Park, Soccer Field, Tennis Courts, Tot Lots/Playground
Water Access N
View Street
Accessibility Doors - Lever Handle(s), Elevator, Grab Bars Mod
Total Parking Spaces 2
Garage Y
Building
Story 1
Unit Features Garden 1 - 4 Floors
Sewer Public Sewer
Water Public
Architectural Style Traditional
Level or Stories 1
Additional Building Above Grade, Below Grade
Structure Type 9'+ Ceilings,Dry Wall
New Construction N
Schools
Elementary Schools Lutie Lewis Coates
Middle Schools Carson
High Schools Westfield
School District Fairfax County Public Schools
Others
Pets Allowed Y
HOA Fee Include Common Area Maintenance,Ext Bldg Maint,Insurance,Lawn Maintenance,Management,Reserve Funds,Road Maintenance,Snow Removal,Trash,Water
Senior Community No
Tax ID 0163 24 0308
Ownership Condominium
Security Features Fire Detection System,Main Entrance Lock,Security System
Acceptable Financing Cash, Conventional, VA
Horse Property N
Listing Terms Cash, Conventional, VA
Financing Cash,Conventional,VA
Special Listing Condition Standard
Pets Allowed Cats OK, Dogs OK

“Molly's job is to find and attract mastery-based agents to the office, protect the culture, and make sure everyone is happy! ”


