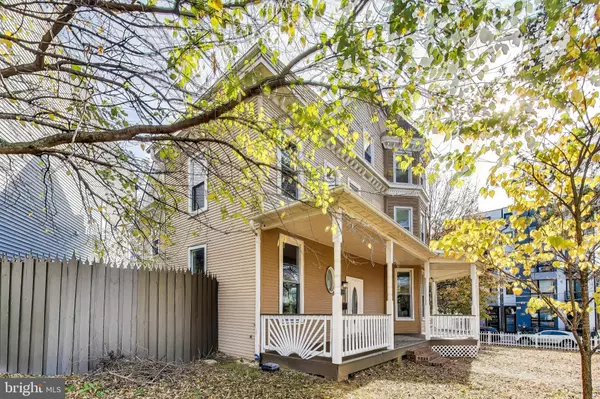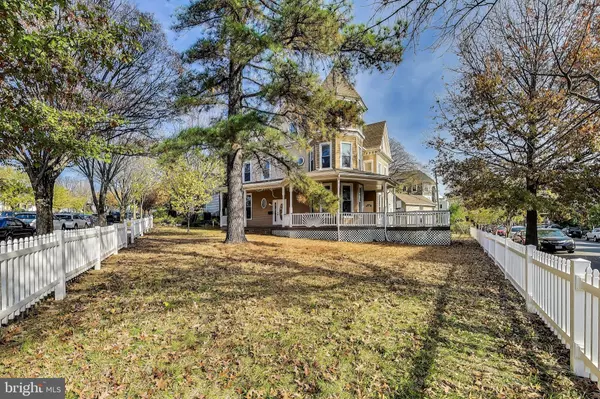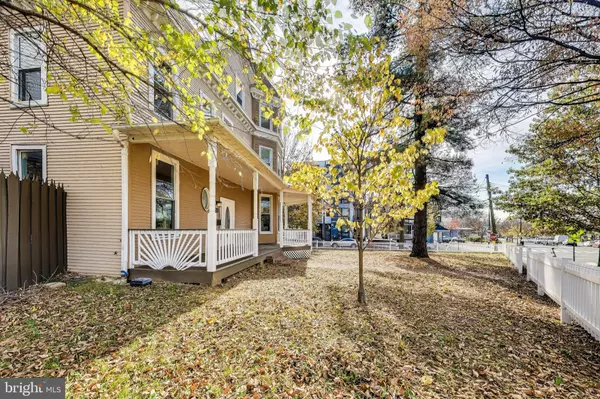9 Beds
5 Baths
4,733 SqFt
9 Beds
5 Baths
4,733 SqFt
Key Details
Property Type Single Family Home
Sub Type Detached
Listing Status Active
Purchase Type For Sale
Square Footage 4,733 sqft
Price per Sqft $380
Subdivision Petworth
MLS Listing ID DCDC2169212
Style Victorian
Bedrooms 9
Full Baths 4
Half Baths 1
HOA Y/N N
Abv Grd Liv Area 3,544
Originating Board BRIGHT
Year Built 1907
Annual Tax Amount $34,157
Tax Year 2024
Lot Size 4,256 Sqft
Acres 0.1
Property Description
Location
State DC
County Washington
Zoning RF-1
Rooms
Basement Connecting Stairway, Fully Finished, Improved, Interior Access, Outside Entrance, Rear Entrance, Windows
Interior
Interior Features Breakfast Area, Kitchen - Gourmet, Kitchen - Island, Dining Area, Upgraded Countertops, Wood Floors
Hot Water Natural Gas
Heating Central
Cooling Central A/C
Flooring Ceramic Tile, Hardwood
Equipment Dishwasher, Disposal, Refrigerator, Stove, Dryer - Front Loading, Microwave, Water Heater, Washer - Front Loading, Oven/Range - Gas
Fireplace N
Window Features Double Hung,Vinyl Clad
Appliance Dishwasher, Disposal, Refrigerator, Stove, Dryer - Front Loading, Microwave, Water Heater, Washer - Front Loading, Oven/Range - Gas
Heat Source Natural Gas
Laundry Hookup, Lower Floor, Main Floor
Exterior
Fence Picket, Vinyl, Privacy, Wood
Water Access N
Roof Type Asphalt,Architectural Shingle
Accessibility None
Garage N
Building
Story 4
Foundation Brick/Mortar
Sewer Public Sewer
Water Public
Architectural Style Victorian
Level or Stories 4
Additional Building Above Grade, Below Grade
Structure Type Dry Wall
New Construction N
Schools
School District District Of Columbia Public Schools
Others
Senior Community No
Tax ID 3023//0016
Ownership Fee Simple
SqFt Source Assessor
Special Listing Condition Standard

“Molly's job is to find and attract mastery-based agents to the office, protect the culture, and make sure everyone is happy! ”






