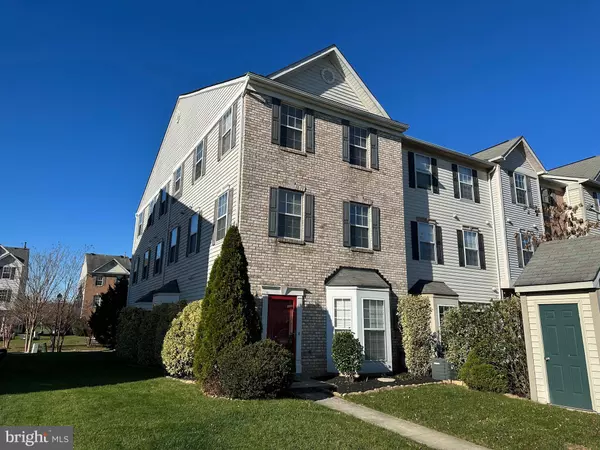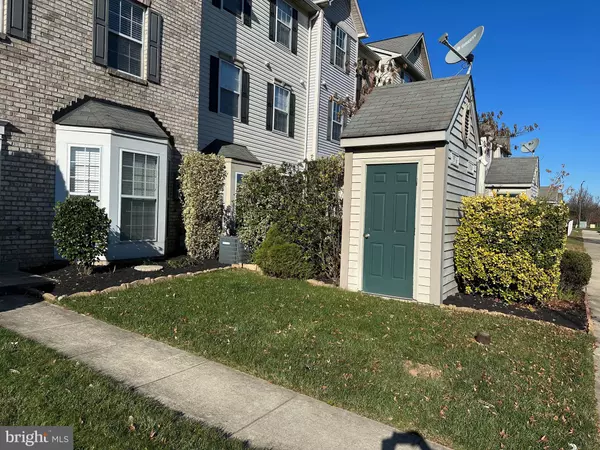3 Beds
3 Baths
1,704 SqFt
3 Beds
3 Baths
1,704 SqFt
Key Details
Property Type Townhouse
Sub Type End of Row/Townhouse
Listing Status Active
Purchase Type For Rent
Square Footage 1,704 sqft
Subdivision Seven Oaks
MLS Listing ID MDAA2099064
Style Back-to-Back
Bedrooms 3
Full Baths 2
Half Baths 1
HOA Y/N N
Abv Grd Liv Area 1,704
Originating Board BRIGHT
Year Built 2005
Lot Size 1,250 Sqft
Acres 0.03
Property Description
The kitchen is equipped with state-of-the-art appliances and boasts a movable island with ample storage options. A generously sized pantry enhances the function and offers plenty of storage.
The main level features distinct formal living and dining areas, perfect for entertaining or intimate gatherings. A half bath adds convenience.
The first upper level includes two good sized bedrooms accompanied by a beautiful hall bathroom. The separate laundry room houses full-sized laundry machines for ultimate ease.
Located on the top floor, the owner's suite offers expansive, light-filled luxury with a custom walk-in closet. The ensuite bathroom features a soaking tub, a luxurious shower, and dual vanities.
Experience year-round comfort with convenient gas heating, ensuring a cozy and warm home.
This stunning residence presents a unique opportunity for tenants who appreciate a blend of elegance, space, and amenities. Experience the finest in townhouse living by scheduling a viewing today. Two private assigned parking spaces directly in front of the townhouse. Also available is a membership to the community pool.
Location
State MD
County Anne Arundel
Zoning R55
Interior
Interior Features Floor Plan - Open, Bathroom - Soaking Tub, Walk-in Closet(s)
Hot Water Natural Gas
Heating Forced Air
Cooling Central A/C
Equipment Energy Efficient Appliances
Appliance Energy Efficient Appliances
Heat Source Natural Gas
Laundry Upper Floor
Exterior
Garage Spaces 2.0
Parking On Site 2
Amenities Available Pool Mem Avail, Pool - Outdoor, Party Room
Water Access N
Accessibility None
Total Parking Spaces 2
Garage N
Building
Story 3
Foundation Slab
Sewer Public Sewer
Water Public
Architectural Style Back-to-Back
Level or Stories 3
Additional Building Above Grade, Below Grade
New Construction N
Schools
Elementary Schools Seven Oaks
Middle Schools Arundel
High Schools Arundel
School District Anne Arundel County Public Schools
Others
Pets Allowed Y
Senior Community No
Tax ID 020468090220013
Ownership Other
SqFt Source Estimated
Pets Allowed Pet Addendum/Deposit, Dogs OK, Case by Case Basis

“Molly's job is to find and attract mastery-based agents to the office, protect the culture, and make sure everyone is happy! ”






