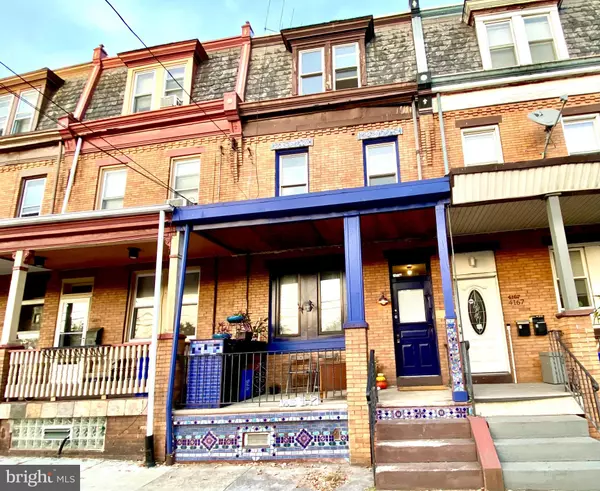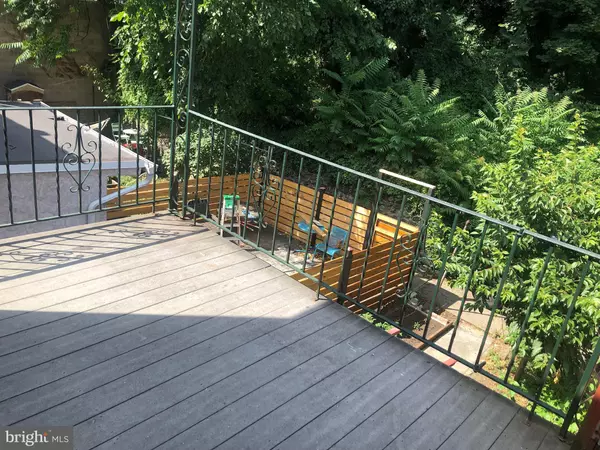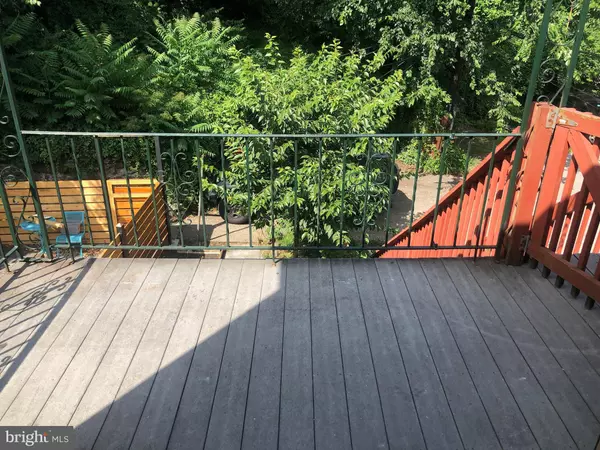3 Beds
1 Bath
1,400 SqFt
3 Beds
1 Bath
1,400 SqFt
Key Details
Property Type Townhouse
Sub Type Interior Row/Townhouse
Listing Status Active
Purchase Type For Rent
Square Footage 1,400 sqft
Subdivision East Falls
MLS Listing ID PAPH2421668
Style Straight Thru,Unit/Flat
Bedrooms 3
Full Baths 1
HOA Y/N N
Abv Grd Liv Area 1,400
Originating Board BRIGHT
Year Built 1939
Lot Size 1,259 Sqft
Acres 0.03
Lot Dimensions 16.00 x 81.00
Property Description
Step into a newly updated bi-level apartment where thoughtful design meets flexibility. With three generously sized bedrooms, including two sunlit rooms overlooking the river, you’ll find space to relax, recharge, and thrive. The original parquet hardwood floors add warmth and character to this inviting home.
The layout is as flexible as your lifestyle, with two additional rooms on each floor that can be tailored to your needs. Picture a home office, art studio, yoga sanctuary, nursery, or game room—the possibilities are endless!
In-Unit Washer/Dryer.
Eat-In Kitchen: Cook, dine, and entertain in a welcoming space with direct access to the back deck, perfect for enjoying views of the tranquil green space.
Parking Perks: Off-street parking is often available (though not guaranteed), and front and back entryways make loading and unloading a breeze.
E-Bike Station Across the Street for an Eco-friendly commuting!
Located near Ridge and Midvale, this walkable East Falls neighborhood is brimming with charm and convenience. From your doorstep, explore:
Cafes, restaurants, and stores
Playgrounds and athletic courts
Kayak ramps and scenic trails along the Schuylkill River
Dog parks and a farmer’s market
Cultural gems like the Old Academy Theater and live entertainment venues
Various Public transportation options.
With quick access to Roosevelt Boulevard, Kelly Drive, I-76, and Lincoln Drive
More photos to come. Currently finishing renovations.
Location
State PA
County Philadelphia
Area 19129 (19129)
Zoning CMX25
Direction Southwest
Rooms
Other Rooms Living Room, Bedroom 2, Bedroom 3, Kitchen, Den, Basement, Bedroom 1, Full Bath
Interior
Interior Features Wood Floors, Carpet
Hot Water Natural Gas
Cooling Window Unit(s)
Flooring Ceramic Tile, Carpet, Hardwood
Inclusions Dishwasher, washer/dryer, refrigerator, stove, microwave
Equipment Refrigerator, Dishwasher, Washer, Dryer
Fireplace N
Appliance Refrigerator, Dishwasher, Washer, Dryer
Heat Source Natural Gas
Laundry Dryer In Unit, Washer In Unit
Exterior
Exterior Feature Deck(s), Porch(es)
Water Access N
View City, River
Accessibility None
Porch Deck(s), Porch(es)
Garage N
Building
Story 3
Foundation Brick/Mortar
Sewer Public Septic, Public Sewer
Water Public
Architectural Style Straight Thru, Unit/Flat
Level or Stories 3
Additional Building Above Grade
New Construction N
Schools
School District The School District Of Philadelphia
Others
Pets Allowed Y
Senior Community No
Tax ID 382247000
Ownership Other
SqFt Source Estimated
Miscellaneous Water
Horse Property N
Pets Allowed Pet Addendum/Deposit, Case by Case Basis, Breed Restrictions

“Molly's job is to find and attract mastery-based agents to the office, protect the culture, and make sure everyone is happy! ”






