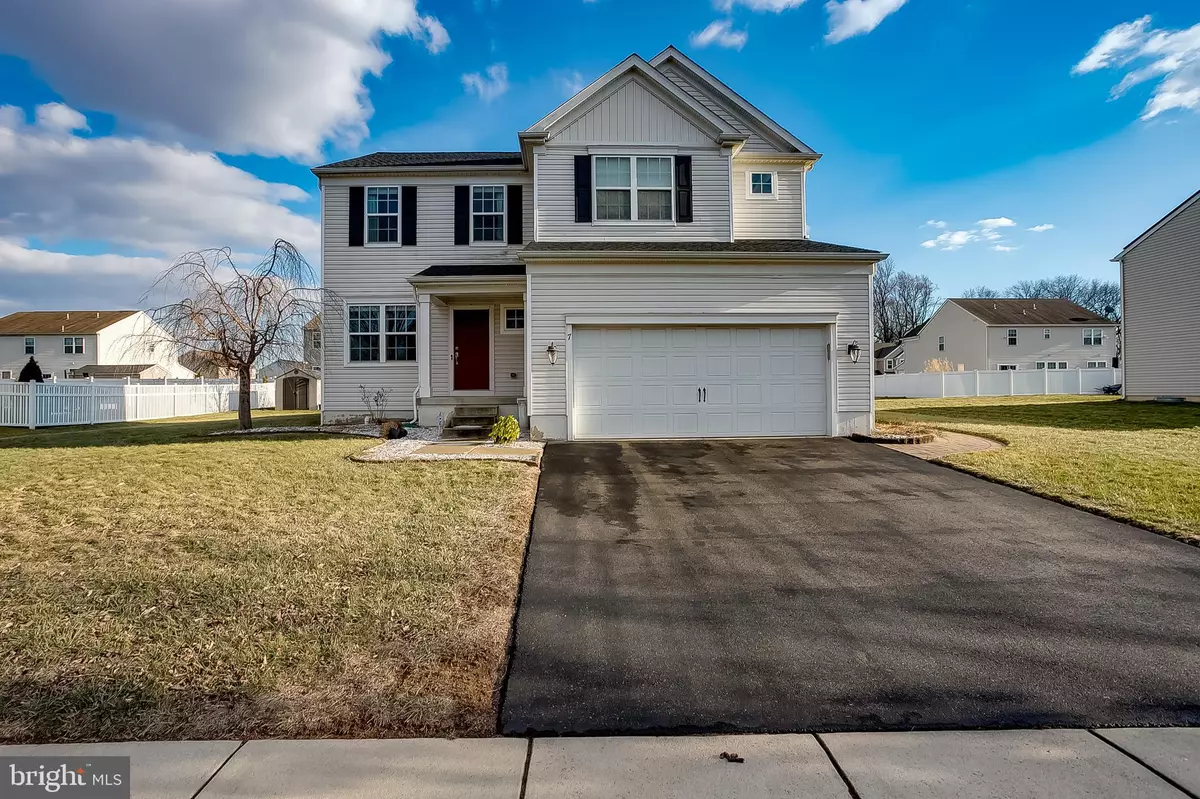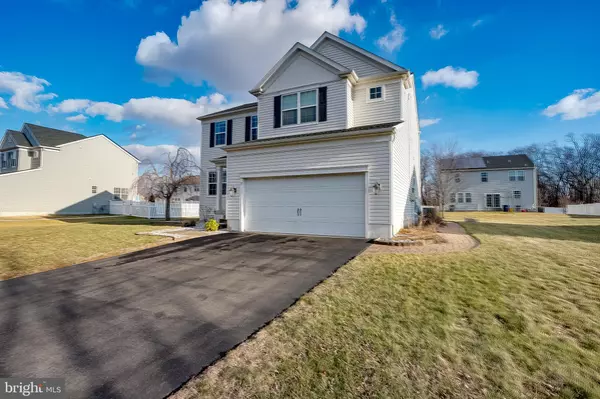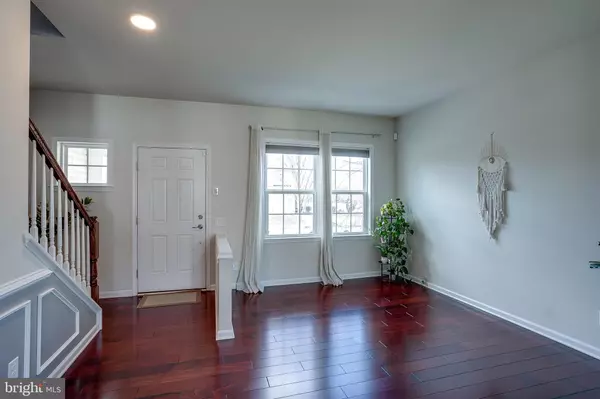3 Beds
4 Baths
2,192 SqFt
3 Beds
4 Baths
2,192 SqFt
OPEN HOUSE
Sat Jan 25, 12:00pm - 2:00pm
Key Details
Property Type Single Family Home
Sub Type Detached
Listing Status Active
Purchase Type For Rent
Square Footage 2,192 sqft
Subdivision Oak Mill
MLS Listing ID NJBL2077046
Style Contemporary
Bedrooms 3
Full Baths 3
Half Baths 1
HOA Fees $67/mo
HOA Y/N Y
Abv Grd Liv Area 2,192
Originating Board BRIGHT
Year Built 2014
Lot Size 0.264 Acres
Acres 0.26
Lot Dimensions 0.00 x 0.00
Property Description
Charming covered front porch, perfect for relaxing with your morning coffee or evening tea. The interior highlights are on the main level there are gorgeous Cherry hardwood floors that flow seamlessly throughout, adding warmth and sophistication. A formal living room and a family room that has a gas-burning fireplace featuring a marble surround, hearth, and mantle. Elegant chair rail and shadow boxing accents elevate the aesthetic of the main level. The kitchen is a chef's dream kitchen with 42-inch dark cherry wood cabinets and black granite countertops. Stainless steel appliances and porcelain tile flooring.
A central island with a deep stainless steel sink, ideal for meal prep and entertaining. A spacious breakfast nook and custom-built white cabinetry for extra storage and display. A built-in desk area, perfect for multitasking while enjoying the beautiful surroundings. There is also a Sliding glass door off the breakfast nook are that leads you to the expansive EP Henry patio with a paver walkway. A large backyard offering plenty of space for activities and entertainment. Three spacious bedrooms with ceiling fans, plush carpeting, and ample closet space. A versatile loft that can serve as a fourth bedroom, sitting room, playroom, or office. 3.5 bathrooms, each thoughtfully designed with cherrywood cabinetry, ceramic tiled floors, tiled shower surrounds, and dual vanities. There are some additional features such as the Provincial-style two-panel doors throughout the home for a touch of elegance.
A fully finished lower level, perfect for a home gym, entertainment space, or extra storage.
This home is a harmonious blend of functionality, comfort, and style. With its generous space, modern amenities, and thoughtful design, it's ready to meet all your needs. Don't miss the opportunity to make this exquisite property your own!
Location
State NJ
County Burlington
Area Florence Twp (20315)
Zoning RES
Rooms
Basement Partially Finished
Interior
Interior Features Bathroom - Stall Shower, Bathroom - Tub Shower, Bathroom - Walk-In Shower, Breakfast Area, Carpet, Ceiling Fan(s), Combination Kitchen/Dining, Dining Area, Family Room Off Kitchen, Floor Plan - Open, Kitchen - Eat-In, Kitchen - Island, Primary Bath(s), Walk-in Closet(s), Wood Floors, Built-Ins, Chair Railings
Hot Water Natural Gas
Heating Central
Cooling Central A/C
Fireplaces Number 1
Fireplaces Type Mantel(s), Gas/Propane, Marble
Equipment Built-In Range, Dishwasher, Exhaust Fan, Oven - Self Cleaning, Oven - Single, Oven/Range - Gas, Range Hood, Stainless Steel Appliances
Fireplace Y
Window Features Replacement
Appliance Built-In Range, Dishwasher, Exhaust Fan, Oven - Self Cleaning, Oven - Single, Oven/Range - Gas, Range Hood, Stainless Steel Appliances
Heat Source Natural Gas
Laundry Has Laundry
Exterior
Exterior Feature Patio(s), Porch(es)
Utilities Available Cable TV
Water Access N
Street Surface Black Top
Accessibility 2+ Access Exits
Porch Patio(s), Porch(es)
Garage N
Building
Story 3
Foundation Block
Sewer Public Sewer
Water Public
Architectural Style Contemporary
Level or Stories 3
Additional Building Above Grade, Below Grade
New Construction N
Schools
School District Florence Township Public Schools
Others
Pets Allowed Y
Senior Community No
Tax ID 15-00156 07-00015
Ownership Other
SqFt Source Assessor
Pets Allowed Case by Case Basis

“Molly's job is to find and attract mastery-based agents to the office, protect the culture, and make sure everyone is happy! ”






