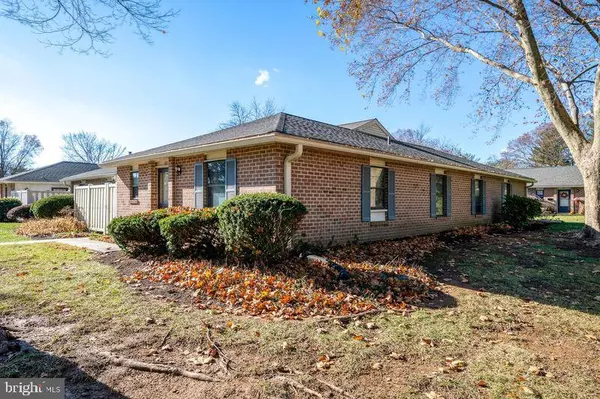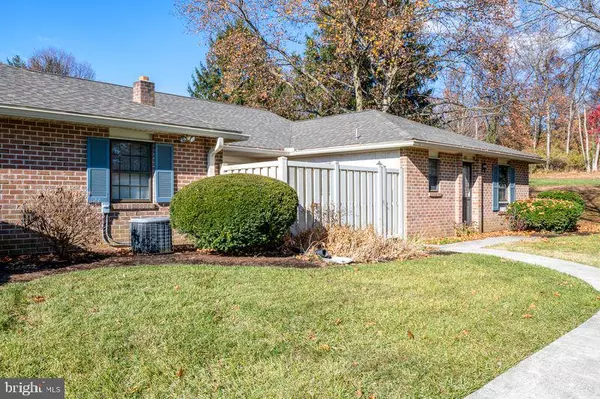3 Beds
2 Baths
1,392 SqFt
3 Beds
2 Baths
1,392 SqFt
Key Details
Property Type Condo
Sub Type Condo/Co-op
Listing Status Pending
Purchase Type For Sale
Square Footage 1,392 sqft
Price per Sqft $143
Subdivision Valleybrook Estates
MLS Listing ID PALA2061168
Style Traditional
Bedrooms 3
Full Baths 2
HOA Fees $307/mo
HOA Y/N Y
Abv Grd Liv Area 1,392
Originating Board BRIGHT
Year Built 1974
Annual Tax Amount $2,996
Tax Year 2024
Property Description
The initial price is not necessarily the final sales price.
Non-absolute Real Estate Auction to be held 12/1724 at 5:30 PM
Home details: 3BR 2BA 1,392 ft2
HOA- Valleybrook Estates
Common Area Maint, exterior building Maint., lawn maint, snow removal, trash, water
Community offers an outdoor pool, clubhouse, shuffleboard, bocce courts and paved walking trails.
HOA Notes: Valleybrook Estates is a self-managed community managing both the HOA and property management company. All units must be owner occupied-no rentals. Residents are restricted to a 2 car limit. There are pet restrictions. Dogs, cats, birds and aquariums are permitted, subject to the full pet policy. Buyer responsible for reviewing policy prior to bidding.
Location
State PA
County Lancaster
Area Manheim Twp (10539)
Zoning RESIDENTIAL
Rooms
Other Rooms Living Room, Dining Room, Bedroom 2, Bedroom 3, Kitchen, Den, Bedroom 1, Laundry, Utility Room, Bathroom 2, Bathroom 3
Main Level Bedrooms 3
Interior
Interior Features Combination Dining/Living, Built-Ins, Primary Bath(s)
Hot Water Natural Gas
Heating Forced Air
Cooling Central A/C
Equipment Dryer, Refrigerator, Washer, Dishwasher, Built-In Microwave, Disposal, Oven/Range - Gas
Fireplace N
Window Features Screens,Storm
Appliance Dryer, Refrigerator, Washer, Dishwasher, Built-In Microwave, Disposal, Oven/Range - Gas
Heat Source Natural Gas
Laundry Main Floor
Exterior
Exterior Feature Patio(s)
Fence Vinyl
Utilities Available Cable TV Available
Amenities Available Party Room, Swimming Pool, Common Grounds, Club House, Shuffleboard, Jog/Walk Path
Water Access N
Roof Type Shingle,Composite
Accessibility None
Porch Patio(s)
Garage N
Building
Story 1
Unit Features Garden 1 - 4 Floors
Foundation Permanent
Sewer Public Sewer
Water Public
Architectural Style Traditional
Level or Stories 1
Additional Building Above Grade, Below Grade
New Construction N
Schools
Middle Schools Manheim Township
High Schools Manheim Township
School District Manheim Township
Others
Pets Allowed N
HOA Fee Include Ext Bldg Maint,Lawn Maintenance,Snow Removal,Trash,Water
Senior Community No
Tax ID 390-33182-1-0165
Ownership Fee Simple
SqFt Source Estimated
Security Features Smoke Detector
Acceptable Financing Conventional
Listing Terms Conventional
Financing Conventional
Special Listing Condition Auction

“Molly's job is to find and attract mastery-based agents to the office, protect the culture, and make sure everyone is happy! ”






