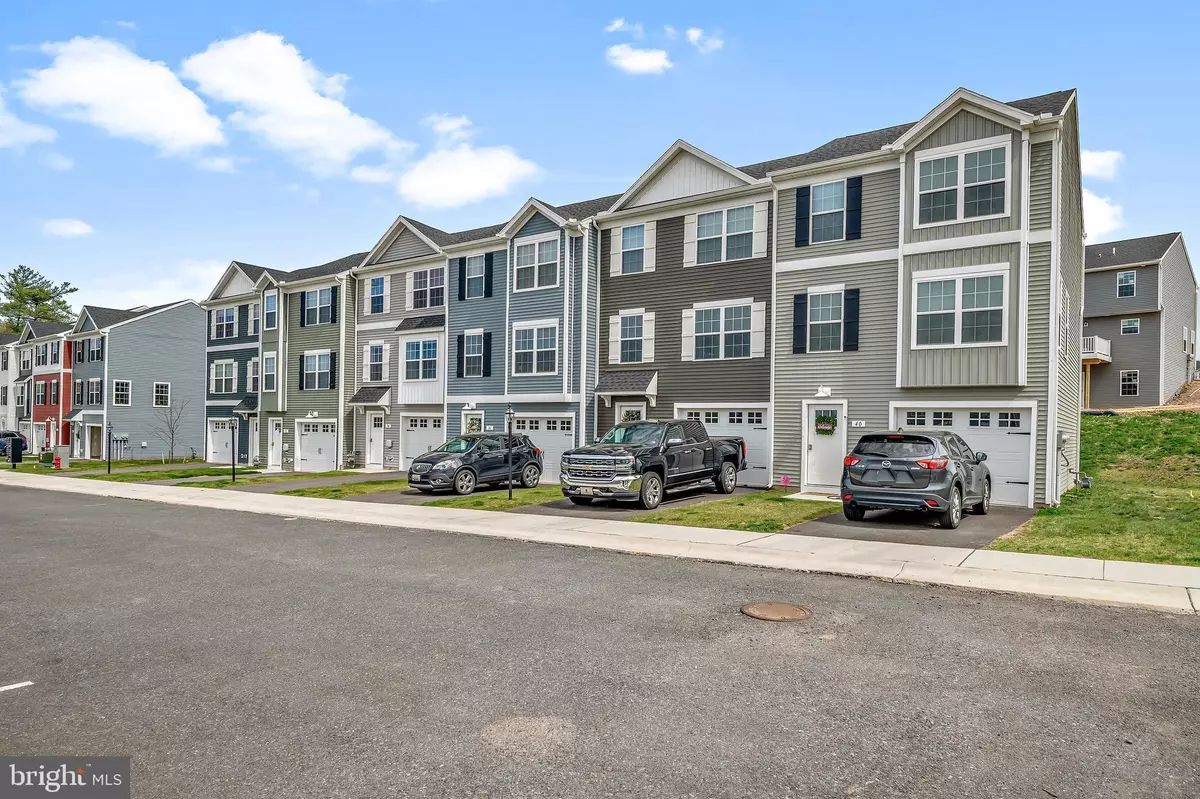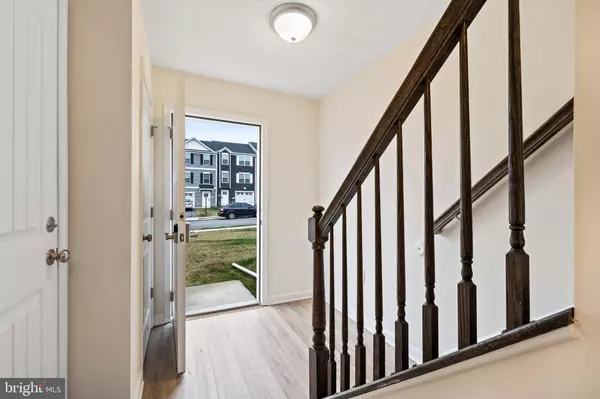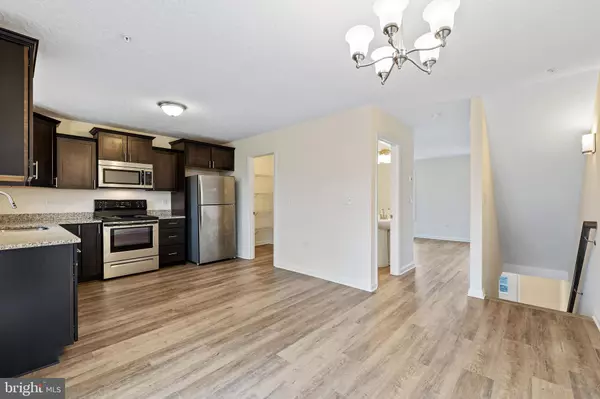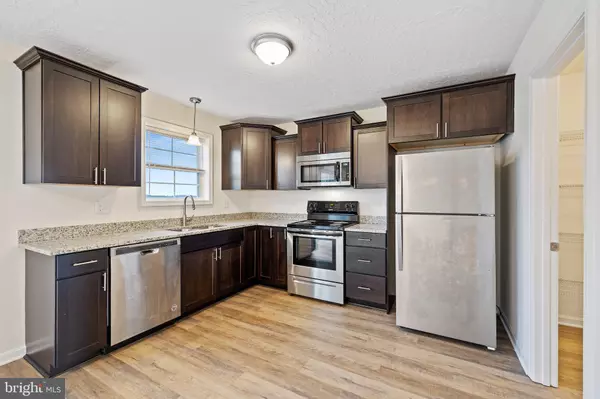4 Beds
3 Baths
1,625 SqFt
4 Beds
3 Baths
1,625 SqFt
Key Details
Property Type Townhouse
Sub Type End of Row/Townhouse
Listing Status Active
Purchase Type For Rent
Square Footage 1,625 sqft
Subdivision Maplewood
MLS Listing ID PADA2040248
Style Side-by-Side
Bedrooms 4
Full Baths 2
Half Baths 1
HOA Y/N N
Abv Grd Liv Area 1,625
Originating Board BRIGHT
Year Built 2024
Property Description
Choose from our spacious 3-bedroom, 1252 sq. ft. or 4-bedroom, 1625 sq. ft. townhomes with garages. Each home features an open floor plan with a modern kitchen equipped with a refrigerator, microwave, and dishwasher, as well as a washer/dryer set for added convenience. Enjoy high ceilings, ample closet space, and plenty of natural light throughout your home.
Off-street parking and attached garages (for 4-bedroom homes) ensure that your living experience is as comfortable as possible. Plus, with easy access to major commuter routes and nearby attractions, commuting and enjoying all that Harrisburg has to offer is a breeze.
Schedule a private tour today to make Terraces at Maplewood your new home, where space, comfort, and convenience come together in the heart of Harrisburg. 3 Bedroom Townhome Model Pictured. Restrictions apply to community specials.
Location
State PA
County Dauphin
Area Susquehanna Twp (14062)
Zoning R
Rooms
Main Level Bedrooms 1
Interior
Interior Features Ceiling Fan(s), Combination Kitchen/Dining, Upgraded Countertops, Walk-in Closet(s), Pantry
Hot Water Electric
Heating Forced Air
Cooling Central A/C
Flooring Vinyl, Carpet, Laminated
Equipment Oven - Single, Refrigerator, Dishwasher, Microwave, Washer, Dryer
Fireplace N
Window Features Insulated
Appliance Oven - Single, Refrigerator, Dishwasher, Microwave, Washer, Dryer
Heat Source Natural Gas
Laundry Washer In Unit, Dryer In Unit
Exterior
Exterior Feature Patio(s)
Parking Features Garage - Front Entry, Garage Door Opener
Garage Spaces 1.0
Water Access N
Roof Type Architectural Shingle
Accessibility Level Entry - Main
Porch Patio(s)
Road Frontage Private
Attached Garage 1
Total Parking Spaces 1
Garage Y
Building
Lot Description Cleared
Story 3
Foundation Wood, Concrete Perimeter
Sewer Public Sewer
Water Public
Architectural Style Side-by-Side
Level or Stories 3
Additional Building Above Grade, Below Grade
Structure Type Cathedral Ceilings,Dry Wall
New Construction Y
Schools
Middle Schools Susquehanna Township
High Schools Susquehanna Township
School District Susquehanna Township
Others
Pets Allowed Y
Senior Community No
Tax ID 62-021-294-000-0000
Ownership Other
SqFt Source Estimated
Pets Allowed Pet Addendum/Deposit

“Molly's job is to find and attract mastery-based agents to the office, protect the culture, and make sure everyone is happy! ”






