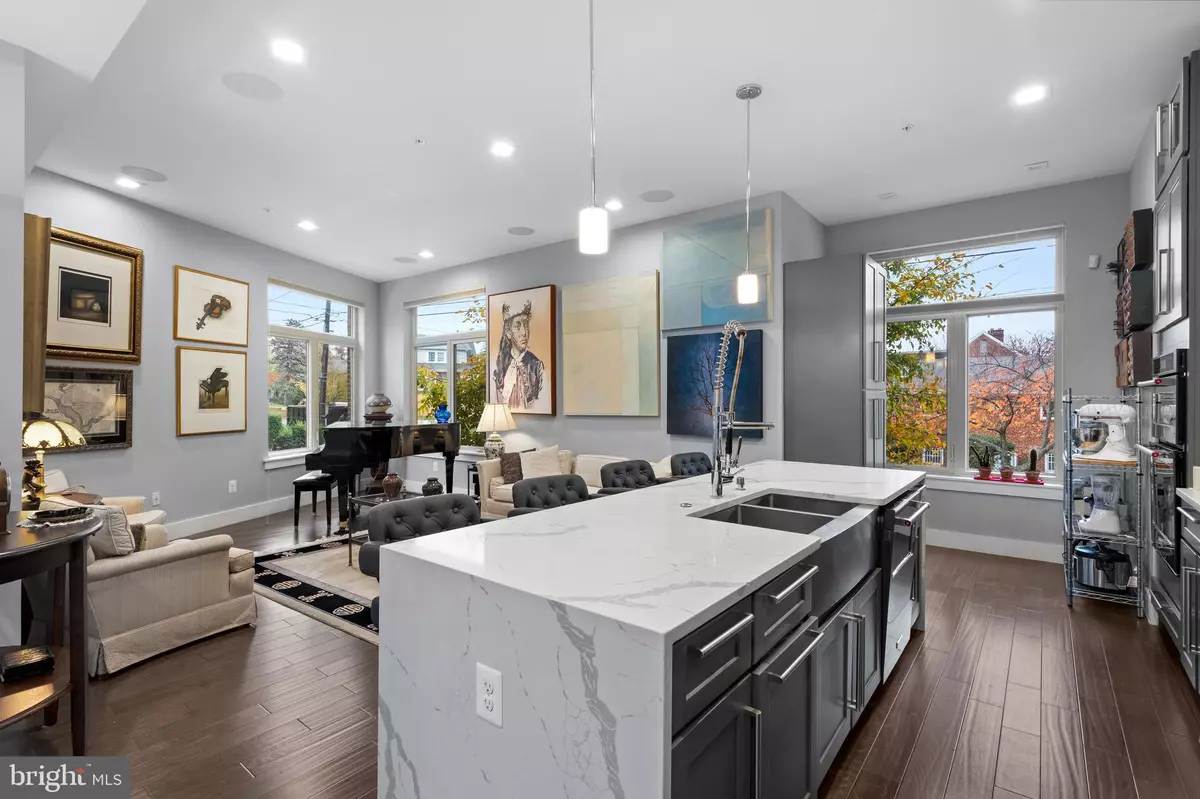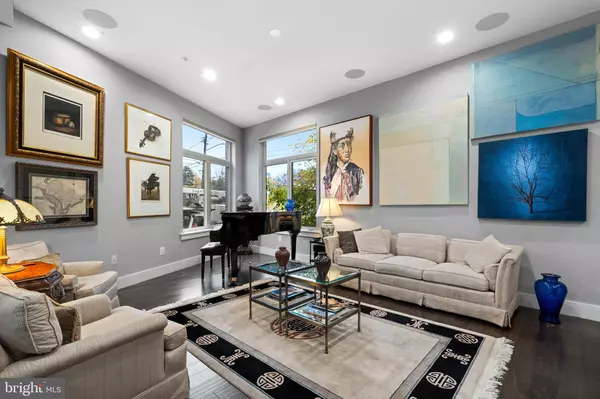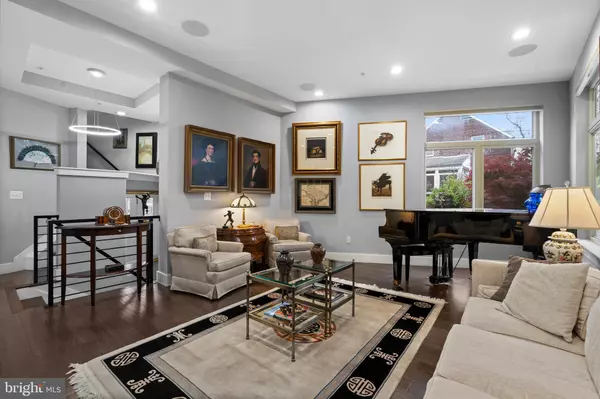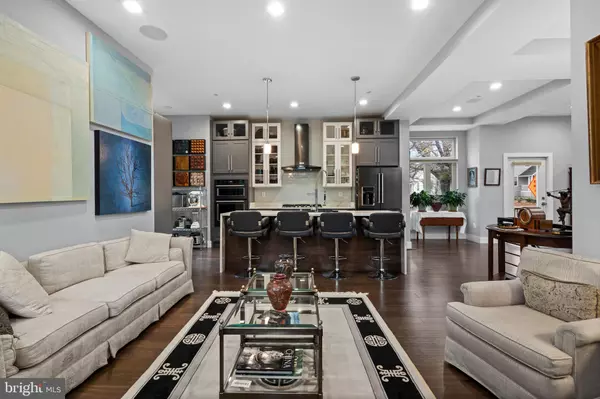5 Beds
5 Baths
3,280 SqFt
5 Beds
5 Baths
3,280 SqFt
Key Details
Property Type Single Family Home
Sub Type Detached
Listing Status Active
Purchase Type For Sale
Square Footage 3,280 sqft
Price per Sqft $312
Subdivision Chillum
MLS Listing ID DCDC2168868
Style Other
Bedrooms 5
Full Baths 4
Half Baths 1
HOA Y/N N
Abv Grd Liv Area 2,603
Originating Board BRIGHT
Year Built 2020
Annual Tax Amount $3,358
Tax Year 2024
Lot Size 3,414 Sqft
Acres 0.08
Property Description
On the first upper level, you'll find a bedroom with an en suite bath, another bedroom, a hall bath, a laundry area, and a flexible space that leads to an additional balcony—ideal for a home office. The second upper level boasts an expansive primary suite, complete with a private den that opens to the third balcony, a large walk-in closet, and a luxurious spa-like bathroom with dual vanities, a soaking tub, and a separate shower.
The lower level provides versatile living space and offers great potential for rental income or an Airbnb. This sun-filled walkout area includes two spacious bedrooms, a full bath, a kitchenette, and its own washer and dryer hookups, with a private entrance. Located just minutes from Fort Totten Metro, Rock Creek Park, Downtown, Silver Spring, and Takoma Recreation Center, this home offers easy access to everything you need.
Location
State DC
County Washington
Zoning R-1-B
Rooms
Basement Fully Finished, Daylight, Full, Outside Entrance
Interior
Hot Water Natural Gas
Heating Forced Air
Cooling Central A/C
Fireplace N
Heat Source Natural Gas
Exterior
Water Access N
Accessibility None
Garage N
Building
Story 4
Foundation Concrete Perimeter, Other
Sewer Public Sewer
Water Public
Architectural Style Other
Level or Stories 4
Additional Building Above Grade, Below Grade
New Construction N
Schools
School District District Of Columbia Public Schools
Others
Senior Community No
Tax ID 3709//0073
Ownership Fee Simple
SqFt Source Assessor
Special Listing Condition Standard

“Molly's job is to find and attract mastery-based agents to the office, protect the culture, and make sure everyone is happy! ”






