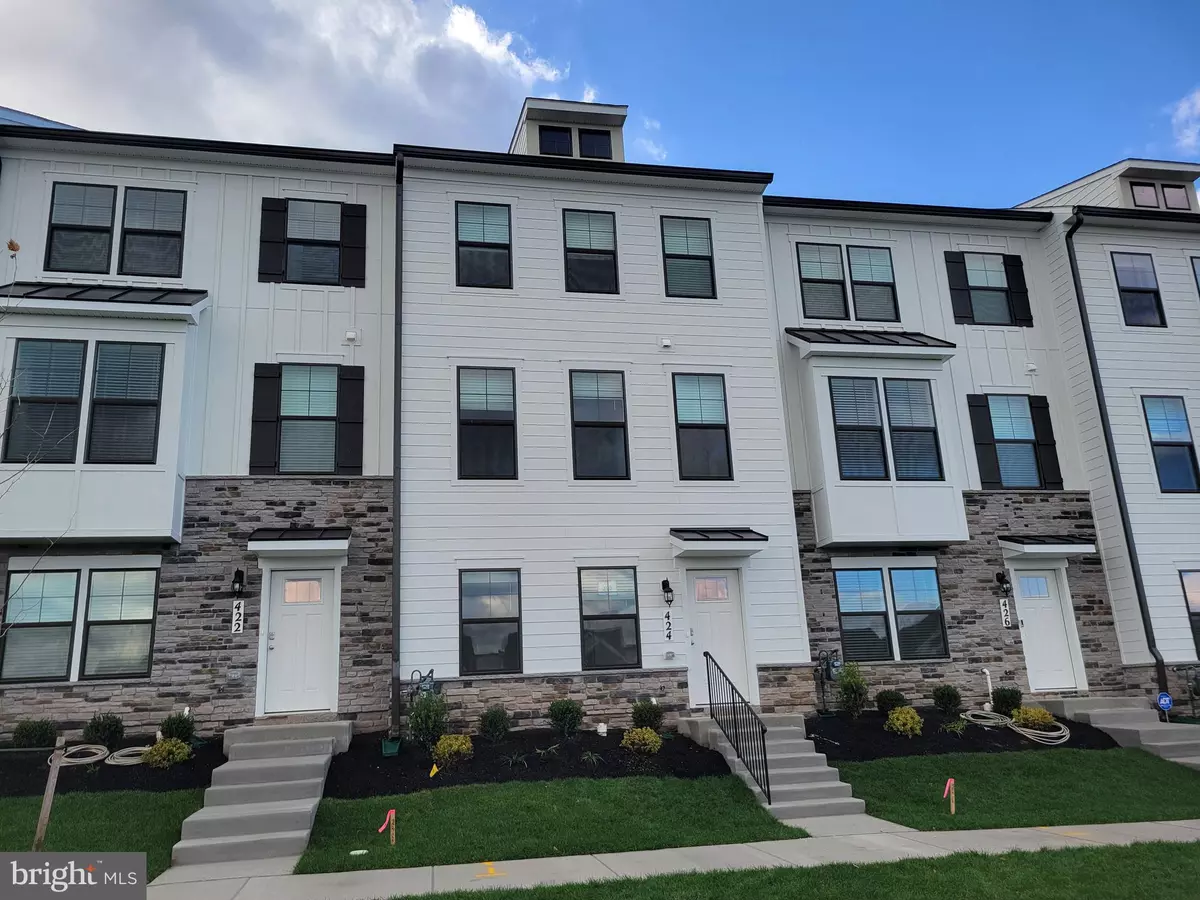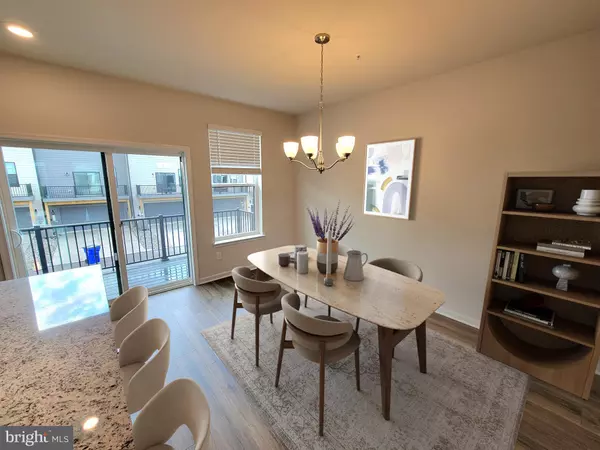4 Beds
4 Baths
1,962 SqFt
4 Beds
4 Baths
1,962 SqFt
Key Details
Property Type Townhouse
Sub Type Interior Row/Townhouse
Listing Status Active
Purchase Type For Rent
Square Footage 1,962 sqft
Subdivision Renn Quarter
MLS Listing ID MDFR2057156
Style Contemporary
Bedrooms 4
Full Baths 3
Half Baths 1
HOA Y/N Y
Abv Grd Liv Area 1,962
Originating Board BRIGHT
Year Built 2024
Lot Size 2,178 Sqft
Acres 0.05
Property Description
Step into this stunning townhouse offering three spacious levels of living, designed for comfort and style. Featuring luxury vinyl tile floors throughout the main level, and warm carpet in the bedrooms. This home exudes modern elegance. The gourmet kitchen is equipped with stainless steel appliances, granite countertops, a gas stove and large center island, making it perfect for cooking and entertaining.
Relax in the cozy living room, or retreat to the cozy deck off the kitchen. The lower-level room provides additional space for potential in-law suite/ bedroom or office.
Highlights include: 4 Bedrooms; 3.5 Bathrooms; 2 car Garage; Washer/Dryer on bedroom level; Ceiling fans in upper level bedrooms; Green-Open space in front; Good Proximity to Shopping, Dining, OLD TOWN FREDERICK, and major commuter routes.
See the linked video for a walking tour of the home!
Location
State MD
County Frederick
Zoning RESIDENTIAL
Rooms
Other Rooms Living Room, Dining Room, Primary Bedroom, Bedroom 2, Bedroom 3, Bedroom 4, Kitchen, Foyer, Laundry, Bathroom 2, Primary Bathroom, Full Bath, Half Bath
Basement Full, Garage Access, Heated, Outside Entrance, Poured Concrete, Sump Pump, Walkout Level, Water Proofing System, Windows
Main Level Bedrooms 1
Interior
Interior Features Attic, Family Room Off Kitchen, Dining Area, Floor Plan - Open, Kitchen - Island, Kitchen - Gourmet, Primary Bath(s), Recessed Lighting, Walk-in Closet(s)
Hot Water Electric
Cooling Central A/C
Equipment Built-In Microwave, Dishwasher, Disposal, Cooktop - Down Draft, Energy Efficient Appliances, ENERGY STAR Dishwasher, ENERGY STAR Refrigerator, Icemaker, Microwave, Oven - Wall, Oven/Range - Gas, Refrigerator, Stainless Steel Appliances, Water Heater - High-Efficiency
Fireplace N
Window Features Double Pane,Energy Efficient,Low-E,Vinyl Clad
Appliance Built-In Microwave, Dishwasher, Disposal, Cooktop - Down Draft, Energy Efficient Appliances, ENERGY STAR Dishwasher, ENERGY STAR Refrigerator, Icemaker, Microwave, Oven - Wall, Oven/Range - Gas, Refrigerator, Stainless Steel Appliances, Water Heater - High-Efficiency
Heat Source Natural Gas
Laundry Upper Floor, Dryer In Unit, Washer In Unit
Exterior
Exterior Feature Deck(s)
Parking Features Garage - Rear Entry
Garage Spaces 2.0
Utilities Available Cable TV, Natural Gas Available, Phone, Under Ground
Amenities Available Fitness Center, Jog/Walk Path, Pool - Outdoor, Tot Lots/Playground
Water Access N
Roof Type Architectural Shingle
Accessibility None
Porch Deck(s)
Attached Garage 2
Total Parking Spaces 2
Garage Y
Building
Story 3
Foundation Slab
Sewer Public Sewer
Water Public
Architectural Style Contemporary
Level or Stories 3
Additional Building Above Grade, Below Grade
Structure Type 9'+ Ceilings,Dry Wall
New Construction Y
Schools
School District Frederick County Public Schools
Others
Pets Allowed Y
HOA Fee Include Pool(s)
Senior Community No
Tax ID 1102606150
Ownership Other
SqFt Source Estimated
Pets Allowed Case by Case Basis

“Molly's job is to find and attract mastery-based agents to the office, protect the culture, and make sure everyone is happy! ”






