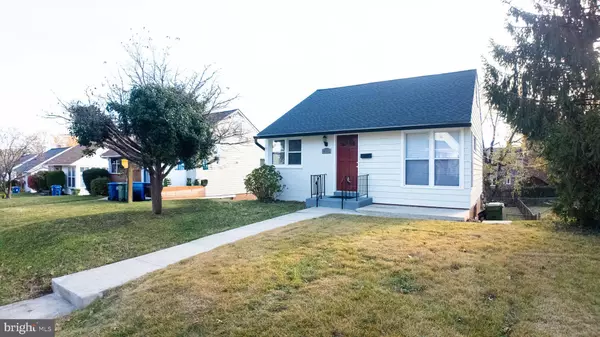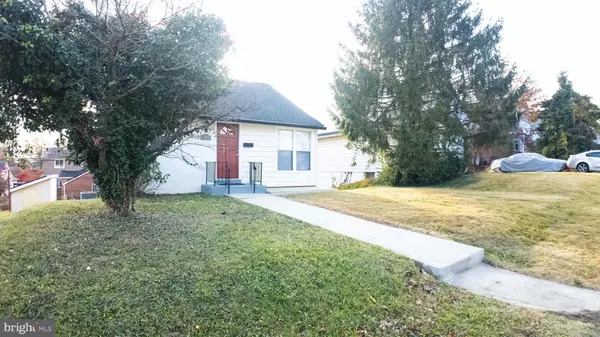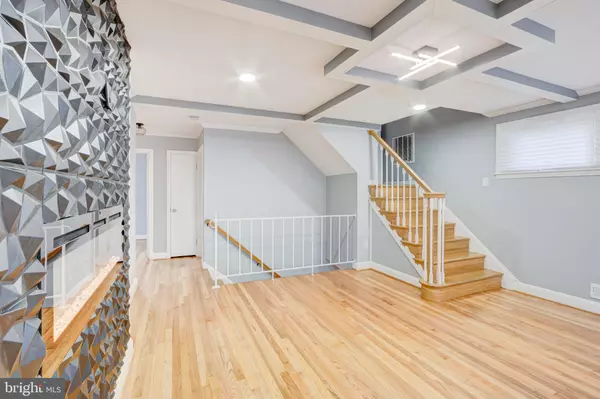5 Beds
3 Baths
2,060 SqFt
5 Beds
3 Baths
2,060 SqFt
Key Details
Property Type Single Family Home
Sub Type Detached
Listing Status Active
Purchase Type For Sale
Square Footage 2,060 sqft
Price per Sqft $174
Subdivision Parkville
MLS Listing ID MDBA2146620
Style Cape Cod
Bedrooms 5
Full Baths 3
HOA Y/N N
Abv Grd Liv Area 1,280
Originating Board BRIGHT
Year Built 1956
Annual Tax Amount $3,549
Tax Year 2024
Lot Size 5,749 Sqft
Acres 0.13
Property Description
Location
State MD
County Baltimore City
Zoning R-3
Rooms
Basement Fully Finished, Space For Rooms
Main Level Bedrooms 3
Interior
Interior Features Bathroom - Walk-In Shower, Carpet, Ceiling Fan(s), Combination Kitchen/Dining, Crown Moldings, Kitchen - Island, Pantry, Recessed Lighting, Upgraded Countertops, Wood Floors
Hot Water Natural Gas
Heating Forced Air
Cooling Central A/C
Fireplaces Number 1
Fireplaces Type Electric, Free Standing
Inclusions Refrigerator, Microwave, Dishwasher, 5-Burner Stove, Washer, Dryer
Equipment Dishwasher, Disposal, Dryer, Washer, Energy Efficient Appliances, ENERGY STAR Refrigerator, Oven - Single, Stainless Steel Appliances, Oven/Range - Gas, Six Burner Stove, Microwave
Furnishings No
Fireplace Y
Window Features Double Pane,Screens
Appliance Dishwasher, Disposal, Dryer, Washer, Energy Efficient Appliances, ENERGY STAR Refrigerator, Oven - Single, Stainless Steel Appliances, Oven/Range - Gas, Six Burner Stove, Microwave
Heat Source Natural Gas
Laundry Basement
Exterior
Fence Rear
Water Access N
Roof Type Asphalt
Accessibility Other
Road Frontage City/County
Garage N
Building
Story 3
Foundation Concrete Perimeter
Sewer Public Sewer
Water Public
Architectural Style Cape Cod
Level or Stories 3
Additional Building Above Grade, Below Grade
New Construction N
Schools
School District Baltimore City Public Schools
Others
Senior Community No
Tax ID 0327355482C029
Ownership Fee Simple
SqFt Source Assessor
Acceptable Financing FHA, Cash, Conventional, VA
Listing Terms FHA, Cash, Conventional, VA
Financing FHA,Cash,Conventional,VA
Special Listing Condition Standard

“Molly's job is to find and attract mastery-based agents to the office, protect the culture, and make sure everyone is happy! ”






