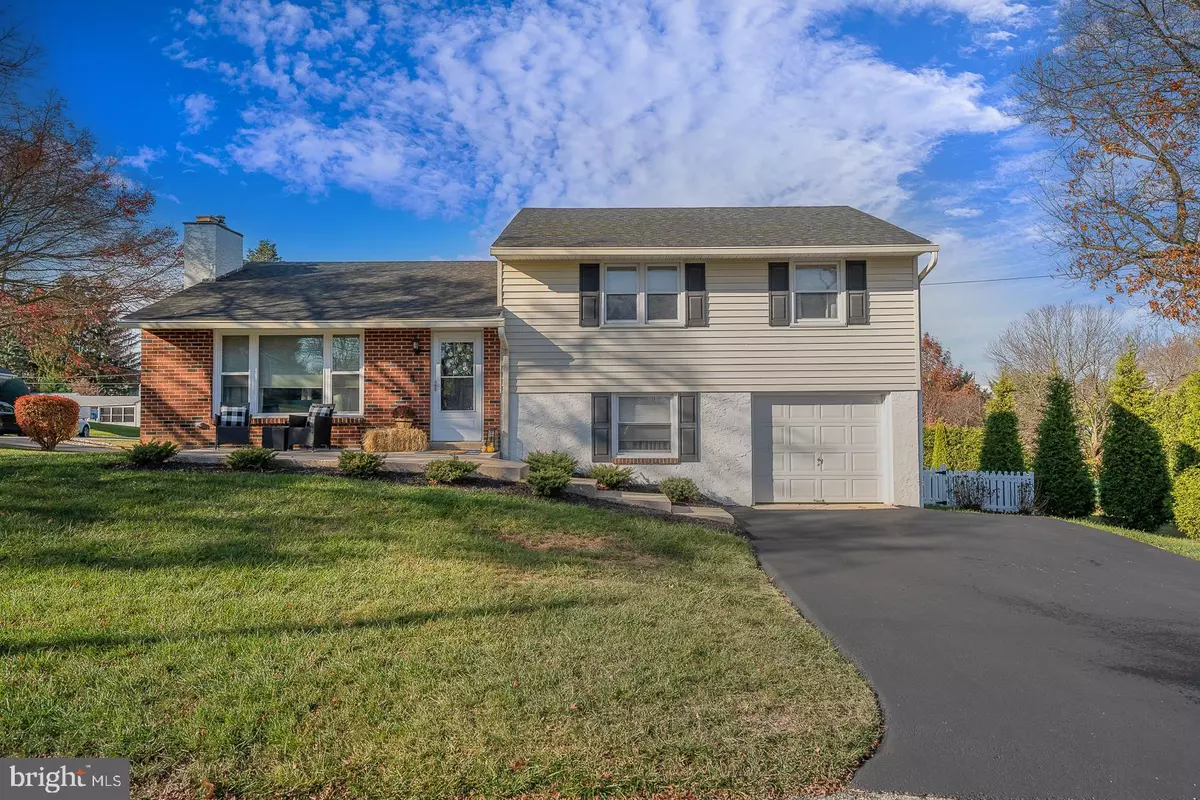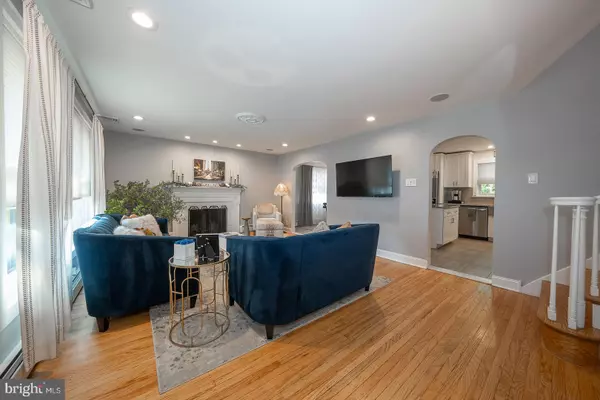
4 Beds
2 Baths
1,869 SqFt
4 Beds
2 Baths
1,869 SqFt
Key Details
Property Type Single Family Home
Sub Type Detached
Listing Status Pending
Purchase Type For Sale
Square Footage 1,869 sqft
Price per Sqft $320
Subdivision Newtown Sq
MLS Listing ID PADE2080072
Style Split Level
Bedrooms 4
Full Baths 2
HOA Y/N N
Abv Grd Liv Area 1,869
Originating Board BRIGHT
Year Built 1954
Annual Tax Amount $5,816
Tax Year 2023
Lot Size 6,534 Sqft
Acres 0.15
Lot Dimensions 64.00 x 100.00
Property Description
As you enter, you'll be welcomed by a formal living room featuring a wood-burning fireplace—ideal for cozy evenings—and an elegant ceiling rose that adds a touch of character. The living room leads to the updated kitchen, with porcelain tile floors, granite countertops, and stainless steel appliances, including a stainless steel apron sink. The kitchen is equipped with two ovens—a full stove with oven and a convenient wall oven—making meal prep a breeze. The island with seating offers a great space for casual dining, and the adjacent dining area is perfect for formal meals or gatherings. A few steps down from the kitchen, you’ll find the laundry and mudroom area as well as the fourth bedroom and updated second full bathroom. The finished basement offers valuable extra living space, complete with a built-in bar with custom black walnut countertop and wet bar.
Notable updates include a new roof (2020), new asphalt driveway (2022), updated lower level bathroom (2021), and updated kitchen (2019). Located in a peaceful neighborhood, within walking distance to a playground, Newtown Edgmont Little League (NELL) fields and the Newtown Township Library as well as retail shops and dining at Ellis Preserve. Don’t miss out—schedule your showing today!
Location
State PA
County Delaware
Area Newtown Twp (10430)
Zoning RESID
Rooms
Other Rooms Living Room, Dining Room, Primary Bedroom, Bedroom 2, Kitchen, Family Room, Basement, Bedroom 1, Laundry, Bathroom 1, Bathroom 2, Attic, Additional Bedroom
Basement Full
Interior
Hot Water Electric
Heating Hot Water
Cooling Central A/C
Flooring Hardwood, Marble, Ceramic Tile, Tile/Brick
Fireplaces Number 1
Fireplaces Type Brick
Inclusions Refrigerator, TV Brackets
Equipment Dishwasher, Built-In Microwave, Oven - Wall, Stainless Steel Appliances, Oven/Range - Electric, Refrigerator, Disposal, Water Dispenser, Icemaker
Fireplace Y
Appliance Dishwasher, Built-In Microwave, Oven - Wall, Stainless Steel Appliances, Oven/Range - Electric, Refrigerator, Disposal, Water Dispenser, Icemaker
Heat Source Oil
Laundry Lower Floor
Exterior
Parking Features Inside Access, Garage - Front Entry
Garage Spaces 3.0
Water Access N
Roof Type Shingle
Accessibility None
Attached Garage 1
Total Parking Spaces 3
Garage Y
Building
Lot Description Corner, Level, Front Yard, Rear Yard, SideYard(s)
Story 4
Foundation Block
Sewer Public Sewer
Water Public
Architectural Style Split Level
Level or Stories 4
Additional Building Above Grade, Below Grade
New Construction N
Schools
Elementary Schools Culbertson
Middle Schools Paxon Hollow
High Schools Marple Newtown
School District Marple Newtown
Others
Senior Community No
Tax ID 30-00-02538-00
Ownership Fee Simple
SqFt Source Assessor
Acceptable Financing Cash, Conventional
Listing Terms Cash, Conventional
Financing Cash,Conventional
Special Listing Condition Standard


“Molly's job is to find and attract mastery-based agents to the office, protect the culture, and make sure everyone is happy! ”






