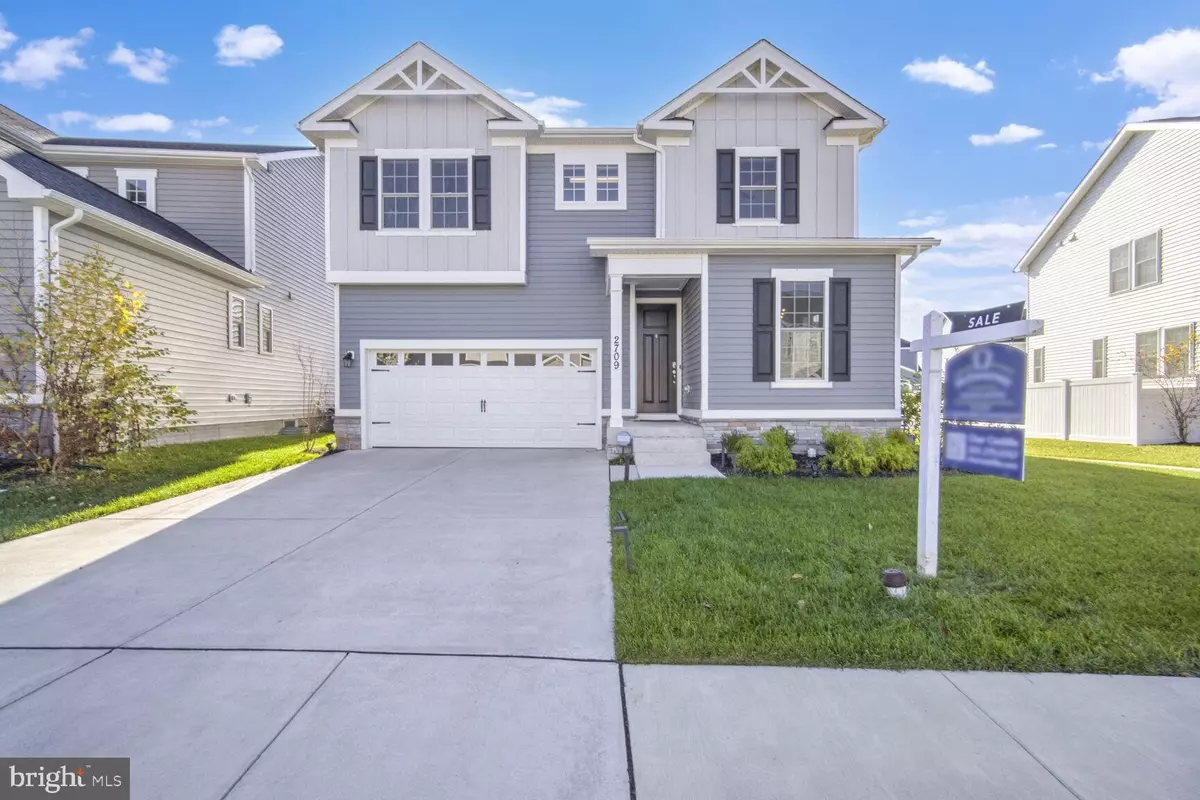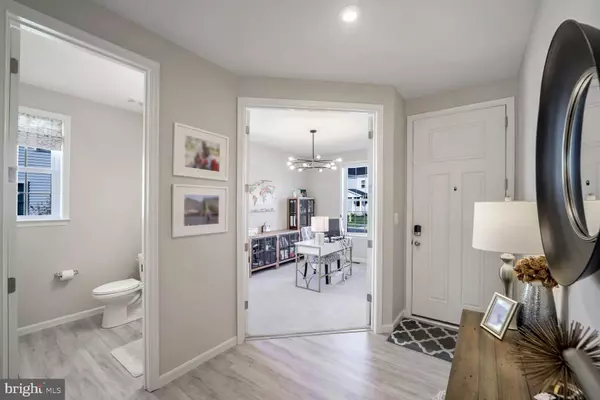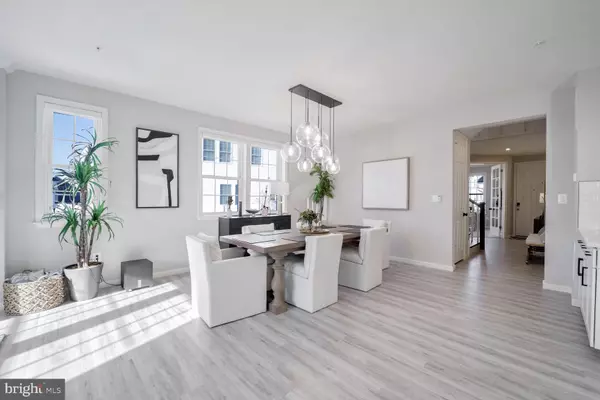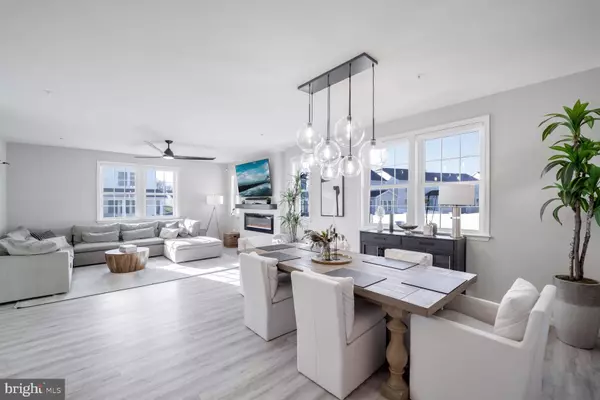5 Beds
4 Baths
4,135 SqFt
5 Beds
4 Baths
4,135 SqFt
Key Details
Property Type Single Family Home
Sub Type Detached
Listing Status Pending
Purchase Type For Sale
Square Footage 4,135 sqft
Price per Sqft $229
Subdivision Two Rivers
MLS Listing ID MDAA2099550
Style Colonial,Contemporary,Craftsman,Traditional
Bedrooms 5
Full Baths 3
Half Baths 1
HOA Fees $168/mo
HOA Y/N Y
Abv Grd Liv Area 3,103
Originating Board BRIGHT
Year Built 2022
Annual Tax Amount $8,455
Tax Year 2024
Lot Size 4,654 Sqft
Acres 0.11
Property Description
Welcome to this beautifully upgraded Bradford floor plan in the highly sought-after Two Rivers community of Anne Arundel County. Boasting over $45,000 in upgrades, this stunning 3-level home offers 5 bedrooms and 3.5 baths, perfectly blending modern elegance with functional living. The main level is designed for entertaining, while the upper level provides a peaceful retreat with four generously sized bedrooms, plush carpeting, and ample storage. The primary suite is a true oasis, featuring tray ceilings, two walk-in closets, and a luxurious ensuite complete with dual vanities, a frameless window-side shower.
Located in a vibrant community spanning over 700 acres of lush green space, Two Rivers offers an exceptional lifestyle with resort-style amenities, including a clubhouse, multiple pools, a fitness center, tennis and sports courts, a community garden, parks, playgrounds, scenic trails, and the picturesque Cat Tail Lake. Perfectly positioned, this home provides easy access to Baltimore, Annapolis, Fort Meade, and BWI Airport. Nearby attractions include the Waugh Chapel Towne Centre, Piney Orchard Ice Arena, top-rated schools, and a variety of dining and shopping options.
This property is more than just a home; it's a lifestyle opportunity in one of Maryland's most desirable neighborhoods. Don't miss your chance to make this exceptional residence yours—schedule your tour today!
Location
State MD
County Anne Arundel
Zoning RS
Rooms
Other Rooms Primary Bedroom, Bedroom 2, Bedroom 3, Bedroom 4, Bedroom 5, Kitchen, Foyer, Study, Great Room, Laundry, Loft, Mud Room, Recreation Room
Basement Other
Interior
Interior Features Attic, Breakfast Area, Built-Ins, Ceiling Fan(s), Crown Moldings, Family Room Off Kitchen, Floor Plan - Open, Kitchen - Gourmet, Kitchen - Island, Pantry, Primary Bath(s), Recessed Lighting, Upgraded Countertops, Walk-in Closet(s), Wood Floors
Hot Water Tankless
Heating Heat Pump(s)
Cooling Central A/C, Programmable Thermostat, Zoned
Flooring Carpet, Ceramic Tile, Hardwood, Luxury Vinyl Tile, Luxury Vinyl Plank, Wood
Equipment Built-In Microwave, Cooktop, Dishwasher, Disposal, Icemaker, Oven - Wall, Oven/Range - Gas, Range Hood, Refrigerator, Six Burner Stove, Stainless Steel Appliances, Water Dispenser, Water Heater
Fireplace N
Appliance Built-In Microwave, Cooktop, Dishwasher, Disposal, Icemaker, Oven - Wall, Oven/Range - Gas, Range Hood, Refrigerator, Six Burner Stove, Stainless Steel Appliances, Water Dispenser, Water Heater
Heat Source Natural Gas
Laundry Upper Floor, Hookup
Exterior
Exterior Feature Deck(s), Patio(s), Porch(es)
Parking Features Built In, Garage - Front Entry, Garage Door Opener, Inside Access
Garage Spaces 2.0
Amenities Available Basketball Courts, Bike Trail, Club House, Common Grounds, Community Center, Exercise Room, Fitness Center, Game Room, Jog/Walk Path, Pool - Outdoor, Recreational Center, Swimming Pool, Tennis Courts, Tot Lots/Playground, Volleyball Courts
Water Access N
Roof Type Architectural Shingle
Accessibility None
Porch Deck(s), Patio(s), Porch(es)
Attached Garage 2
Total Parking Spaces 2
Garage Y
Building
Lot Description Corner, Level
Story 3
Foundation Concrete Perimeter
Sewer Public Sewer
Water Public
Architectural Style Colonial, Contemporary, Craftsman, Traditional
Level or Stories 3
Additional Building Above Grade, Below Grade
Structure Type 2 Story Ceilings,9'+ Ceilings,Dry Wall,Tray Ceilings
New Construction N
Schools
High Schools Arundel
School District Anne Arundel County Public Schools
Others
HOA Fee Include Common Area Maintenance,Management,Pool(s),Recreation Facility,Reserve Funds,Trash,Other
Senior Community No
Tax ID 020481690250451
Ownership Fee Simple
SqFt Source Assessor
Security Features Carbon Monoxide Detector(s),Smoke Detector
Special Listing Condition Standard

“Molly's job is to find and attract mastery-based agents to the office, protect the culture, and make sure everyone is happy! ”






