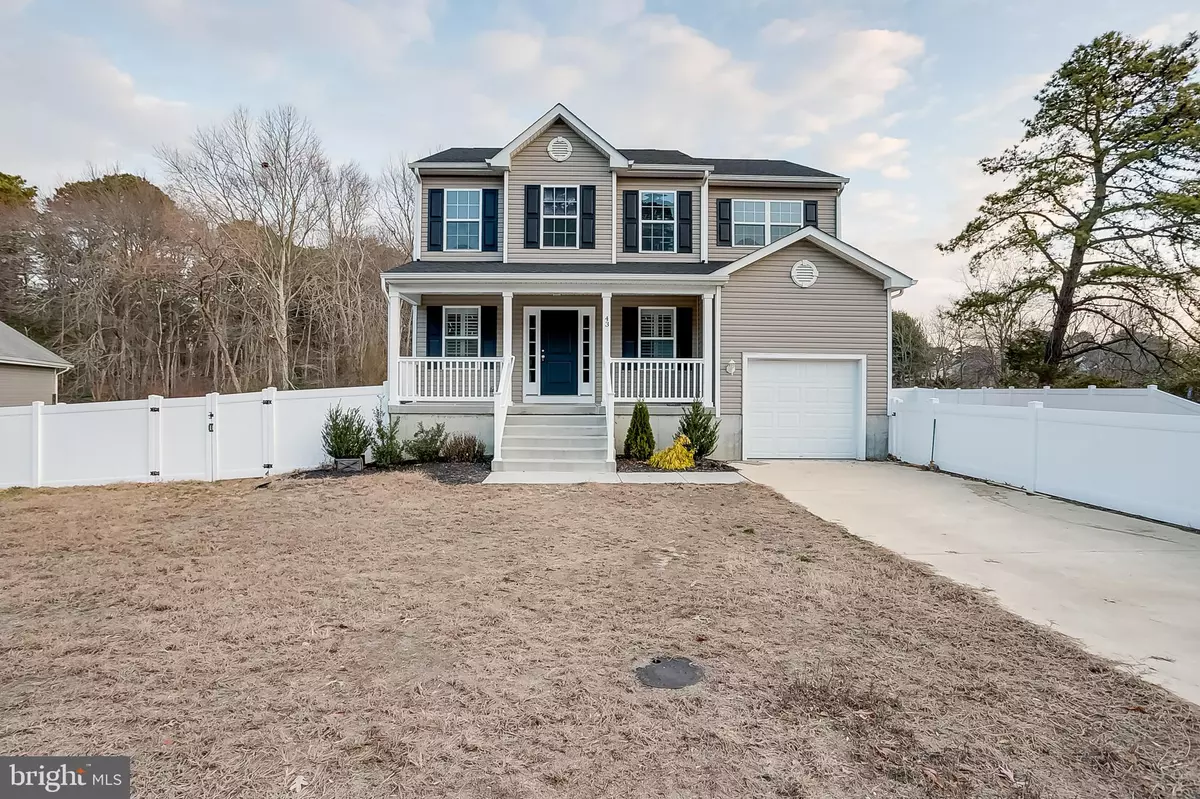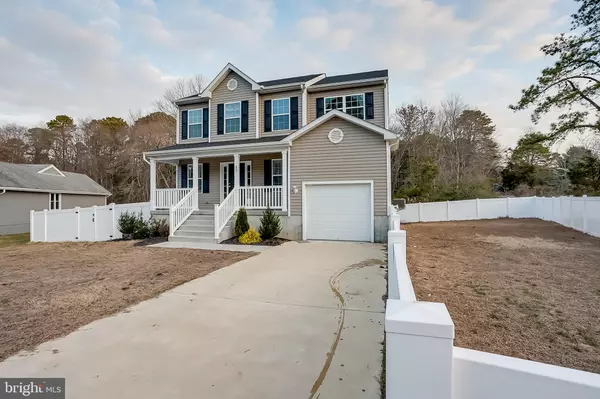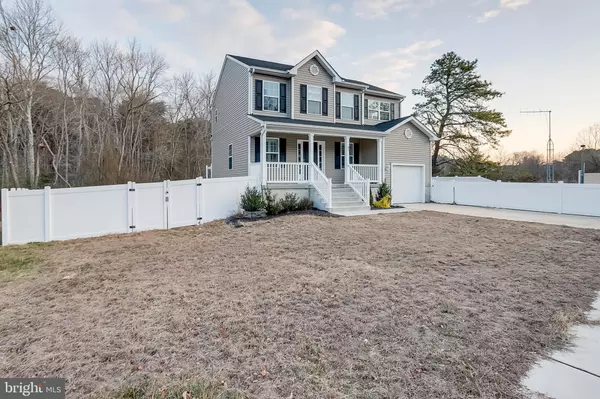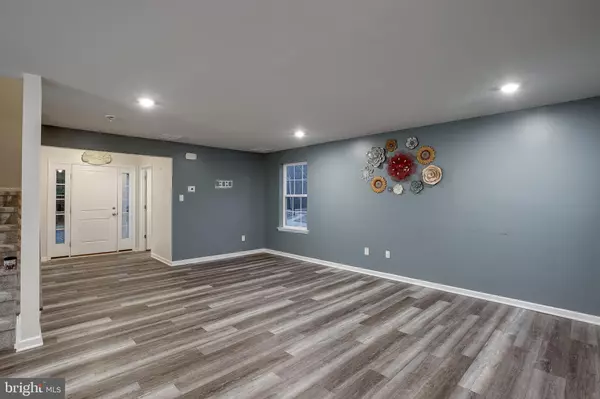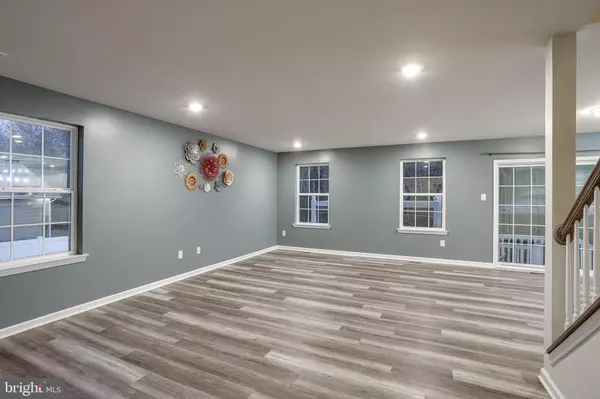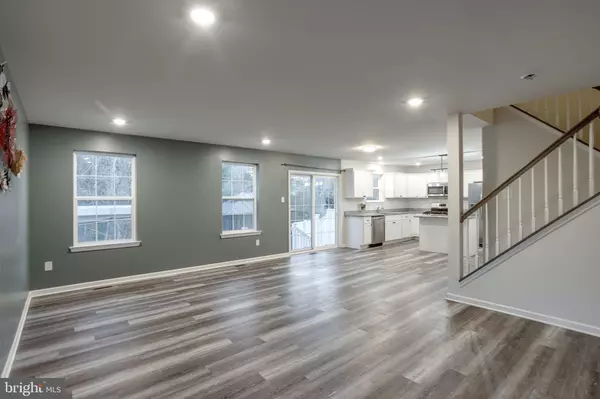4 Beds
3 Baths
1,724 SqFt
4 Beds
3 Baths
1,724 SqFt
Key Details
Property Type Single Family Home
Sub Type Detached
Listing Status Active
Purchase Type For Sale
Square Footage 1,724 sqft
Price per Sqft $255
Subdivision None Available
MLS Listing ID NJCD2080646
Style Colonial
Bedrooms 4
Full Baths 2
Half Baths 1
HOA Y/N N
Abv Grd Liv Area 1,724
Originating Board BRIGHT
Year Built 2022
Annual Tax Amount $11,354
Tax Year 2024
Lot Size 7,919 Sqft
Acres 0.18
Lot Dimensions 74.00 x 107.00
Property Description
The spacious living area boasts recessed lighting and large windows, flooding the space with natural light.
Adjacent to the living area, the dining room (or breakfast nook) features a sliding glass door that opens to the backyard. The kitchen offers White cabinetry with crown molding. granite countertops, Stainless steel appliances, A large center island with elegant pewter pendant lighting, and a pantry for added storage
A stylish powder room completes the first floor, featuring a pedestal sink, mirror with chrome lighting, and engineered flooring. On the Upper Level you have four generously sized bedrooms provide ample closet space, all with cozy neutral carpeting to keep you warm during the winter months. The primary suite includes a full standing shower, Dual cultured marble vanity countertops, Ceramic tiled floors
A large hall bath offers a full tub surround, a cultured marble vanity, a wide mirror with overhead lighting, and ceramic tiled flooring. A dedicated laundry room with a washtub for added convenience.
A full basement, ready for storage or to be finished as additional living space.
This home feels like new and is move-in ready, waiting for you to make it your own. Don't miss this incredible opportunity to start the new year in your dream home! The seller is willing to transfer the home warranty that came with the home. It has a 8 year structural warranty left.
Location
State NJ
County Camden
Area Gloucester Twp (20415)
Zoning R-1
Rooms
Basement Full, Poured Concrete, Sump Pump, Windows, Daylight, Partial, Drainage System, Interior Access
Interior
Interior Features Dining Area, Kitchen - Island, Recessed Lighting, Bathroom - Stall Shower, Bathroom - Tub Shower, Upgraded Countertops, Walk-in Closet(s), Family Room Off Kitchen, Floor Plan - Open, Pantry, Carpet, Crown Moldings
Hot Water Natural Gas
Heating Central, Forced Air
Cooling Central A/C
Flooring Partially Carpeted, Luxury Vinyl Plank
Equipment Built-In Microwave, Dishwasher, Icemaker, Oven/Range - Gas, Stainless Steel Appliances, Washer/Dryer Hookups Only
Fireplace N
Window Features Replacement
Appliance Built-In Microwave, Dishwasher, Icemaker, Oven/Range - Gas, Stainless Steel Appliances, Washer/Dryer Hookups Only
Heat Source Natural Gas
Laundry Hookup
Exterior
Parking Features Garage - Front Entry, Inside Access
Garage Spaces 1.0
Utilities Available Cable TV Available, Electric Available, Natural Gas Available
Water Access N
Roof Type Asphalt,Architectural Shingle
Accessibility None
Attached Garage 1
Total Parking Spaces 1
Garage Y
Building
Lot Description Landscaping, Rear Yard, Cleared, Front Yard
Story 2
Foundation Concrete Perimeter
Sewer Public Sewer
Water Public
Architectural Style Colonial
Level or Stories 2
Additional Building Above Grade, Below Grade
Structure Type Dry Wall
New Construction N
Schools
School District Black Horse Pike Regional Schools
Others
Senior Community No
Tax ID 15-13901-00025
Ownership Fee Simple
SqFt Source Assessor
Special Listing Condition Standard

“Molly's job is to find and attract mastery-based agents to the office, protect the culture, and make sure everyone is happy! ”

