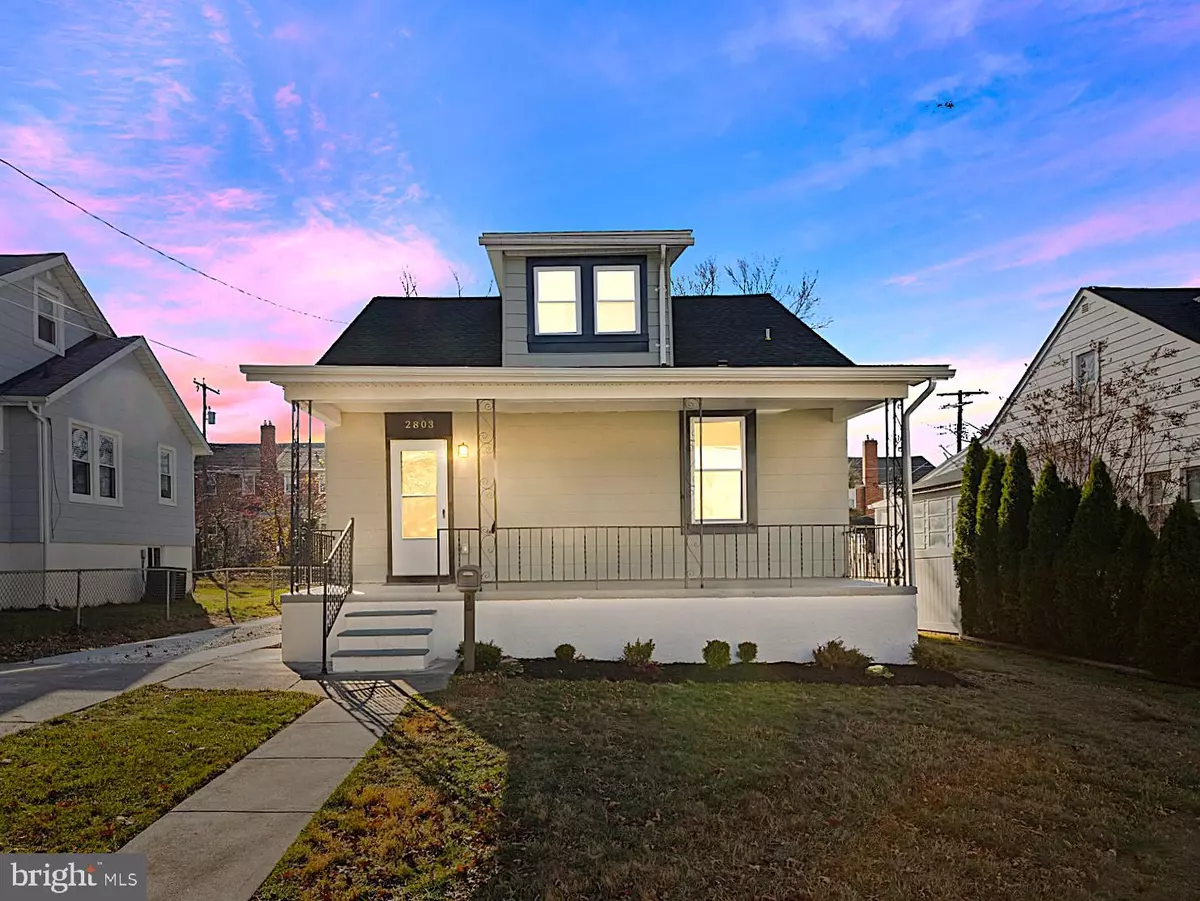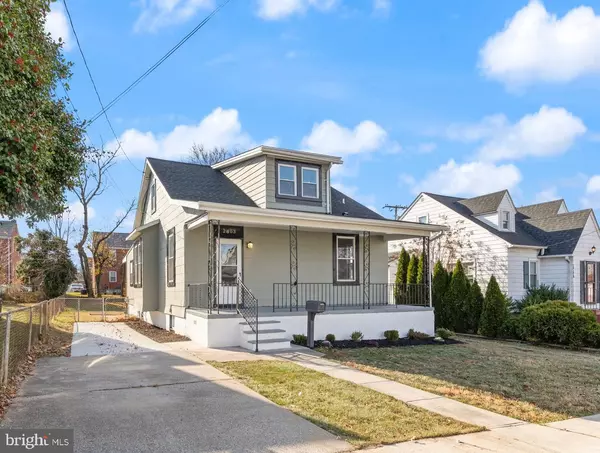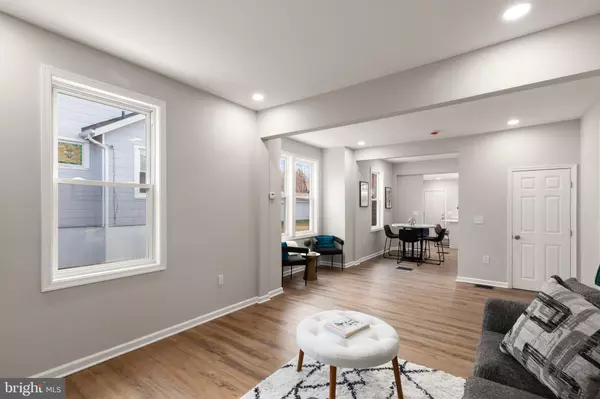3 Beds
2 Baths
1,446 SqFt
3 Beds
2 Baths
1,446 SqFt
Key Details
Property Type Single Family Home
Sub Type Detached
Listing Status Under Contract
Purchase Type For Sale
Square Footage 1,446 sqft
Price per Sqft $228
Subdivision Oak Crest
MLS Listing ID MDBC2113688
Style Cape Cod
Bedrooms 3
Full Baths 2
HOA Y/N N
Abv Grd Liv Area 1,446
Originating Board BRIGHT
Year Built 1936
Annual Tax Amount $2,366
Tax Year 2024
Lot Size 6,250 Sqft
Acres 0.14
Lot Dimensions 1.00 x
Property Description
Location
State MD
County Baltimore
Zoning R
Rooms
Other Rooms Living Room, Dining Room, Primary Bedroom, Bedroom 2, Bedroom 3, Kitchen, Storage Room, Bonus Room
Basement Interior Access, Outside Entrance, Partially Finished
Main Level Bedrooms 2
Interior
Interior Features Entry Level Bedroom, Kitchen - Eat-In, Kitchen - Table Space, Bathroom - Walk-In Shower, Carpet, Dining Area, Floor Plan - Open, Kitchen - Gourmet
Hot Water Natural Gas
Heating Forced Air
Cooling Central A/C
Flooring Luxury Vinyl Plank, Carpet
Equipment Dishwasher, Oven/Range - Gas, Refrigerator, Water Heater
Fireplace N
Window Features Double Hung,Vinyl Clad
Appliance Dishwasher, Oven/Range - Gas, Refrigerator, Water Heater
Heat Source Natural Gas
Laundry Basement
Exterior
Exterior Feature Porch(es), Patio(s)
Garage Spaces 3.0
Fence Chain Link, Fully, Rear
Water Access N
View Garden/Lawn
Roof Type Architectural Shingle
Accessibility None
Porch Porch(es), Patio(s)
Total Parking Spaces 3
Garage N
Building
Lot Description Front Yard, Landscaping, Rear Yard, SideYard(s)
Story 3
Foundation Block
Sewer Public Sewer
Water Public
Architectural Style Cape Cod
Level or Stories 3
Additional Building Above Grade, Below Grade
Structure Type Dry Wall
New Construction N
Schools
School District Baltimore County Public Schools
Others
Senior Community No
Tax ID 04090902200880
Ownership Fee Simple
SqFt Source Assessor
Acceptable Financing Cash, Conventional, FHA, VA
Horse Property N
Listing Terms Cash, Conventional, FHA, VA
Financing Cash,Conventional,FHA,VA
Special Listing Condition Standard

“Molly's job is to find and attract mastery-based agents to the office, protect the culture, and make sure everyone is happy! ”






