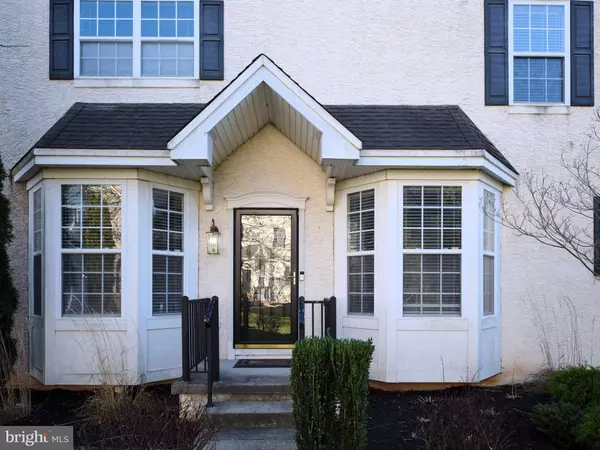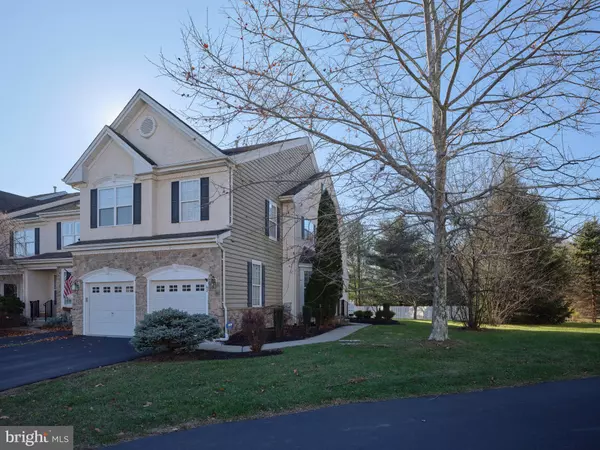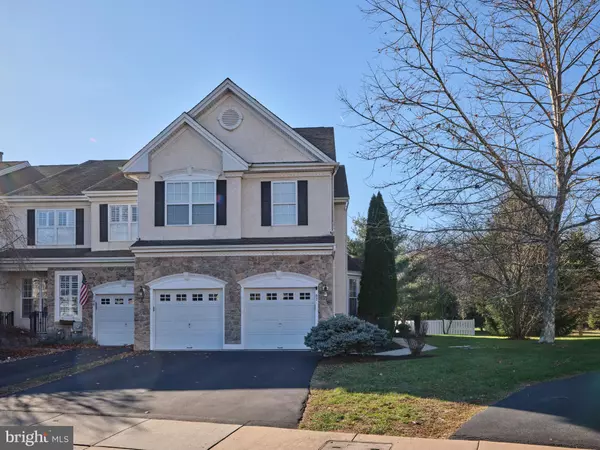
4 Beds
3 Baths
3,737 SqFt
4 Beds
3 Baths
3,737 SqFt
OPEN HOUSE
Sun Dec 22, 1:30pm - 3:30pm
Key Details
Property Type Townhouse
Sub Type End of Row/Townhouse
Listing Status Active
Purchase Type For Sale
Square Footage 3,737 sqft
Price per Sqft $219
Subdivision Wiltshire Walk
MLS Listing ID PABU2084132
Style Traditional
Bedrooms 4
Full Baths 2
Half Baths 1
HOA Fees $188/ann
HOA Y/N Y
Abv Grd Liv Area 2,537
Originating Board BRIGHT
Year Built 2004
Annual Tax Amount $9,877
Tax Year 2024
Lot Dimensions 0.00 x 0.00
Property Description
This stunning home offers:
Spacious First Floor: A modern, open-concept living space with contemporary finishes, perfect for entertaining.
Second Floor: A master suite with en-suite bath, plus two additional bedrooms ideal for family or guests.
Third Floor Retreat: A versatile space designed as a secondary master suite with a sitting area for relaxation.
Finished Lower Level: Plenty of additional living space and storage, ready to meet your needs.
Private Outdoor Living: Enjoy the large outdoor area backing up to mature trees, providing a peaceful, private retreat.
Located in charming Newtown, PA, this home offers access to top-rated schools, a vibrant cultural scene, boutique shopping, fine dining, and an easy commute. Don't miss this opportunity to live in your own modern-day Camelot!
Showings during the week are very limited. This Wednesday 12/18 from 5:30-6;30 overlapping showings are being confirmed. Sunday 12/22 is our Third OPEN HOUSE FROM 1:30-3:30. All offers to be in by Sunday 12/22 at 4:30. Seller retains the right to choose their buyer at anytime.
Location
State PA
County Bucks
Area Newtown Twp (10129)
Zoning R1
Rooms
Other Rooms Living Room, Dining Room, Kitchen, Game Room, Family Room, Foyer, Breakfast Room, Great Room, Laundry, Storage Room, Utility Room, Half Bath
Basement Fully Finished
Interior
Hot Water Natural Gas
Heating Forced Air
Cooling Central A/C
Fireplaces Number 1
Fireplaces Type Fireplace - Glass Doors, Gas/Propane
Inclusions washer/dryer, kitchen refrigerator, all window treatments- All are AS IS with no seller warranty.
Fireplace Y
Heat Source Natural Gas
Laundry Upper Floor
Exterior
Parking Features Garage - Front Entry, Garage Door Opener, Oversized
Garage Spaces 2.0
Utilities Available Cable TV, Natural Gas Available
Water Access N
Accessibility None
Attached Garage 2
Total Parking Spaces 2
Garage Y
Building
Story 3
Foundation Concrete Perimeter
Sewer Public Sewer
Water Public
Architectural Style Traditional
Level or Stories 3
Additional Building Above Grade, Below Grade
New Construction N
Schools
School District Council Rock
Others
Senior Community No
Tax ID 29-045-153
Ownership Fee Simple
SqFt Source Assessor
Acceptable Financing Cash, Conventional, VA
Listing Terms Cash, Conventional, VA
Financing Cash,Conventional,VA
Special Listing Condition Standard


“Molly's job is to find and attract mastery-based agents to the office, protect the culture, and make sure everyone is happy! ”






