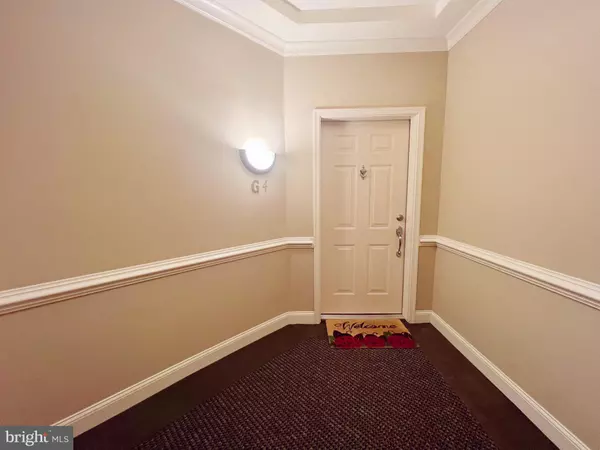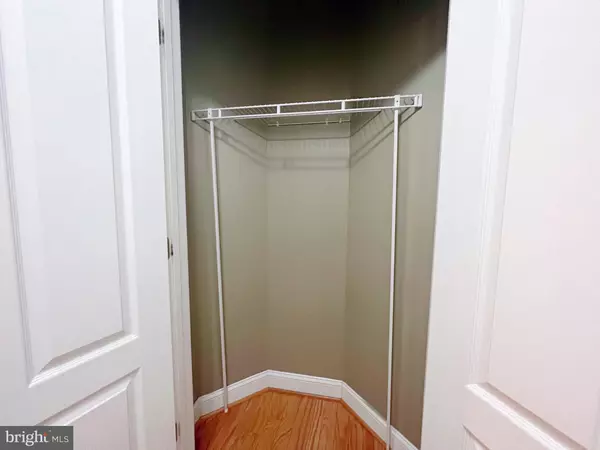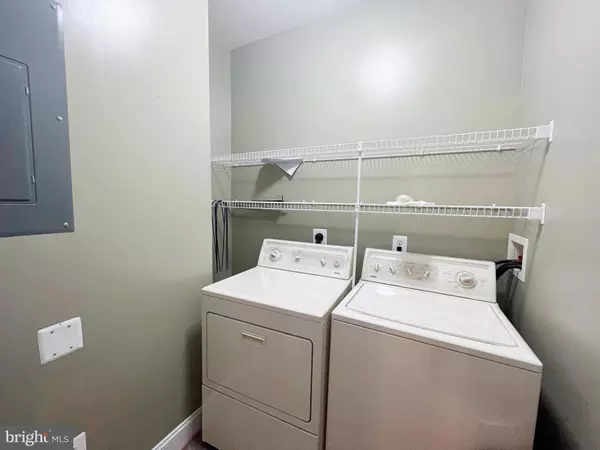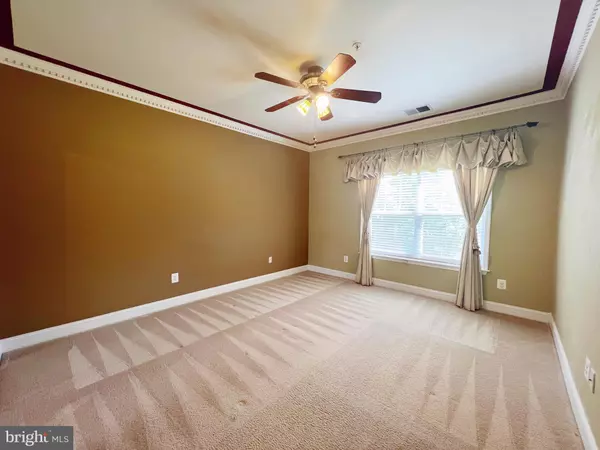2 Beds
2 Baths
1,433 SqFt
2 Beds
2 Baths
1,433 SqFt
Key Details
Property Type Condo
Sub Type Condo/Co-op
Listing Status Active
Purchase Type For Rent
Square Footage 1,433 sqft
Subdivision Waverly Woods
MLS Listing ID MDHW2047224
Style Ranch/Rambler
Bedrooms 2
Full Baths 2
Condo Fees $490/mo
HOA Fees $65/mo
HOA Y/N Y
Abv Grd Liv Area 1,433
Originating Board BRIGHT
Year Built 2003
Property Description
Discover the convenience of single-level living in this well-maintained 2-bedroom, 2-bathroom condo, nestled in the gated community of Waverly Woods. Bathed in natural light, this home features an open-concept floor plan with neutral tones and serene rear views.
The eat-in kitchen, complete with a pantry and cozy breakfast nook, provides a great space for casual dining. Additional space in the back serves perfectly as an office or study area. The master bedroom offers a spacious walk-in closet and an en-suite bathroom for added comfort. The second bedroom with a separate bathroom, the bright and airy living room, along with a in-house laundry room, completes this wonderful apartment.
Enjoy access to fantastic community amenities including a shopping center, a pool, an exercise room, and optional golf course membership. Schedule an appointment today and you don't want to miss this!
Location
State MD
County Howard
Zoning RA15
Rooms
Main Level Bedrooms 2
Interior
Interior Features Built-Ins, Carpet, Ceiling Fan(s), Chair Railings, Combination Dining/Living, Crown Moldings, Dining Area, Entry Level Bedroom, Floor Plan - Traditional, Kitchen - Table Space, Primary Bath(s), Sprinkler System, Walk-in Closet(s), Window Treatments, Wood Floors
Hot Water Natural Gas
Heating Forced Air, Programmable Thermostat
Cooling Central A/C
Equipment Dishwasher, Disposal, Microwave, Refrigerator, Oven/Range - Gas, Stainless Steel Appliances, Washer, Dryer - Electric, Icemaker
Fireplace N
Window Features Double Pane
Appliance Dishwasher, Disposal, Microwave, Refrigerator, Oven/Range - Gas, Stainless Steel Appliances, Washer, Dryer - Electric, Icemaker
Heat Source Natural Gas
Laundry Dryer In Unit, Washer In Unit
Exterior
Utilities Available Cable TV Available
Amenities Available Community Center, Exercise Room, Party Room, Pool - Outdoor, Tot Lots/Playground, Swimming Pool, Tennis Courts, Golf Course Membership Available
Water Access N
View Pond
Roof Type Asphalt
Accessibility None
Garage N
Building
Story 1
Unit Features Garden 1 - 4 Floors
Sewer Public Sewer
Water Public
Architectural Style Ranch/Rambler
Level or Stories 1
Additional Building Above Grade, Below Grade
New Construction N
Schools
School District Howard County Public School System
Others
Pets Allowed Y
HOA Fee Include Common Area Maintenance,Ext Bldg Maint,Pool(s),Reserve Funds,Trash,Water
Senior Community No
Tax ID 1403324907
Ownership Other
Security Features 24 hour security,Electric Alarm,Fire Detection System,Intercom,Main Entrance Lock,Security System,Smoke Detector,Sprinkler System - Indoor
Pets Allowed Case by Case Basis

“Molly's job is to find and attract mastery-based agents to the office, protect the culture, and make sure everyone is happy! ”






