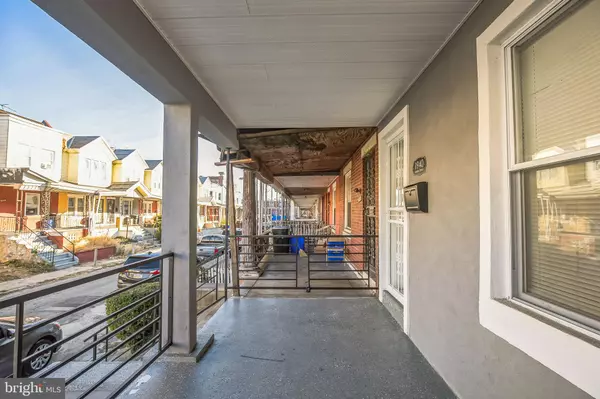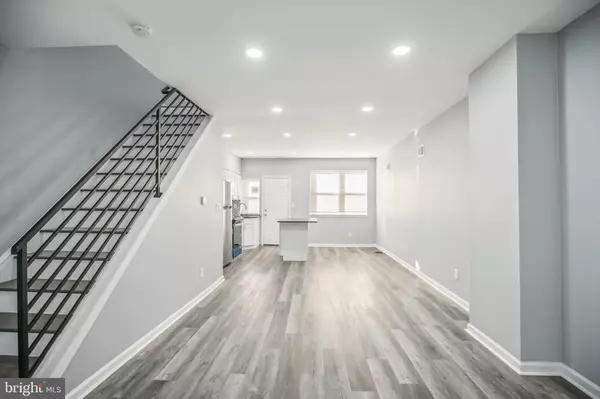3 Beds
2 Baths
992 SqFt
3 Beds
2 Baths
992 SqFt
Key Details
Property Type Townhouse
Sub Type Interior Row/Townhouse
Listing Status Active
Purchase Type For Sale
Square Footage 992 sqft
Price per Sqft $196
Subdivision Nicetown
MLS Listing ID PAPH2411252
Style Straight Thru
Bedrooms 3
Full Baths 1
Half Baths 1
HOA Y/N N
Abv Grd Liv Area 992
Originating Board BRIGHT
Year Built 1910
Annual Tax Amount $865
Tax Year 2025
Lot Size 818 Sqft
Acres 0.02
Lot Dimensions 16.00 x 51.00
Property Description
Step inside to discover a home that has been meticulously renovated with modern living in mind. The main floor boasts an open layout featuring a spacious living room, dining area, and a chef-inspired kitchen. Enjoy culinary creations on the sleek granite countertops and island, surrounded by brand-new cabinetry and accented by recessed lighting. The main level also includes a convenient half bath and access to the serene rear yard, perfect for outdoor entertaining.
Upstairs, you'll find three generously sized bedrooms, each adorned with recessed lighting, new paint, and flooring that exudes warmth and comfort. The full bath is a luxurious retreat, featuring a custom stall shower with elegant glass doors, marble flooring, and a modern Bluetooth system.
The finished basement extends the entire length of the home, offering additional living space ideal for a family room, office, or gym. It also houses a laundry area and a second half bath, with access to the rear yard.
Additional features include brand-new HVAC, new windows, window treatments, hardwired detectors, a new roof, and more. The exterior is equally impressive, with a new fence, concrete, railings, and two inviting patios/porches providing ample space for relaxation and gatherings.
This property stands out in the neighborhood for its above-average condition and high-quality finishes. Don't miss the opportunity to make this exceptional home yours today!
Location
State PA
County Philadelphia
Area 19140 (19140)
Zoning RSA5
Rooms
Other Rooms Living Room, Dining Room, Primary Bedroom, Bedroom 2, Bedroom 3, Kitchen, Full Bath
Basement Fully Finished
Interior
Interior Features Bathroom - Stall Shower, Floor Plan - Open, Kitchen - Eat-In, Kitchen - Island
Hot Water Electric
Heating Forced Air
Cooling Central A/C
Flooring Hardwood
Inclusions all appliances
Fireplace N
Heat Source Electric
Exterior
Fence Fully, Wood
Water Access N
Roof Type Flat
Accessibility None
Garage N
Building
Story 2
Foundation Concrete Perimeter
Sewer Public Sewer
Water Public
Architectural Style Straight Thru
Level or Stories 2
Additional Building Above Grade, Below Grade
New Construction N
Schools
School District The School District Of Philadelphia
Others
Senior Community No
Tax ID 131069500
Ownership Fee Simple
SqFt Source Assessor
Acceptable Financing Cash, Conventional, FHA, VA
Listing Terms Cash, Conventional, FHA, VA
Financing Cash,Conventional,FHA,VA
Special Listing Condition Standard

“Molly's job is to find and attract mastery-based agents to the office, protect the culture, and make sure everyone is happy! ”






