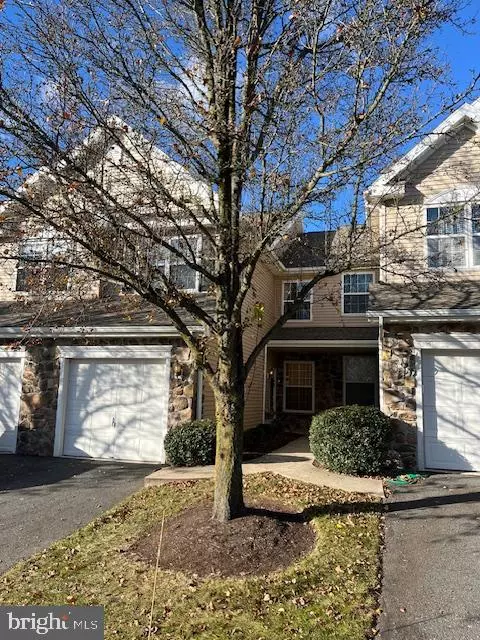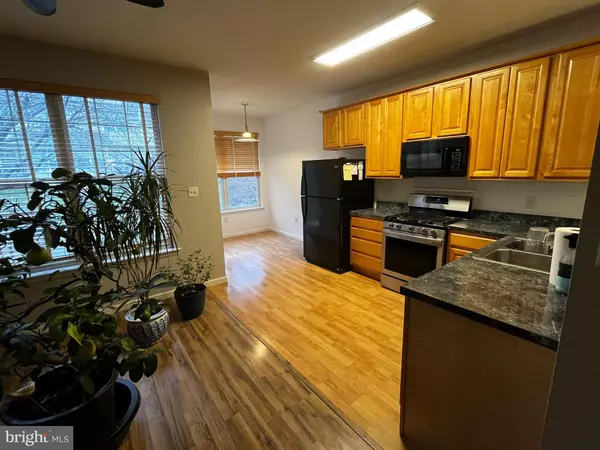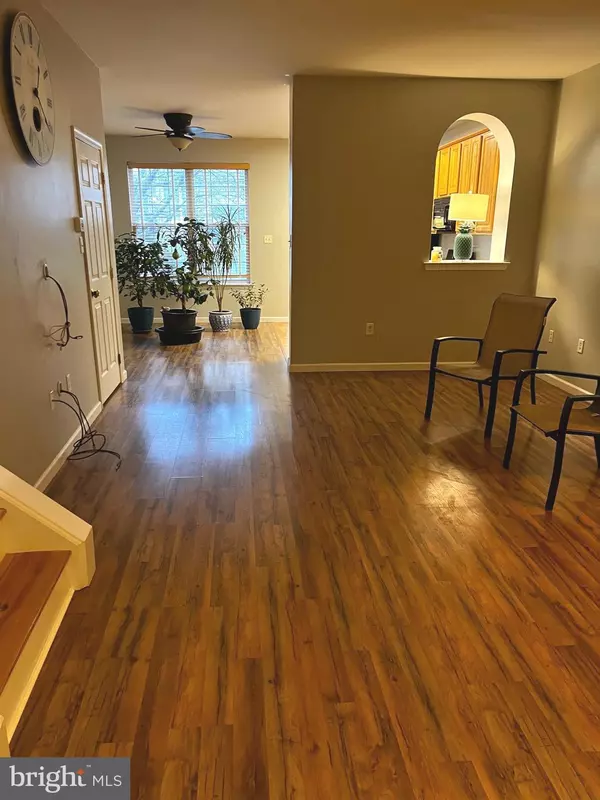
3 Beds
3 Baths
1,360 SqFt
3 Beds
3 Baths
1,360 SqFt
Key Details
Property Type Condo
Sub Type Condo/Co-op
Listing Status Active
Purchase Type For Sale
Square Footage 1,360 sqft
Price per Sqft $202
Subdivision Country Meadows
MLS Listing ID PABK2051072
Style Traditional
Bedrooms 3
Full Baths 2
Half Baths 1
Condo Fees $280/mo
HOA Y/N N
Abv Grd Liv Area 1,360
Originating Board BRIGHT
Year Built 2000
Annual Tax Amount $4,127
Tax Year 2024
Lot Dimensions 0.00 x 0.00
Property Description
Upstairs, you'll discover three well-sized bedrooms, including a spacious primary suite with a large closet and convenient primary bathroom. The upstairs hallway bathroom has been recently renovated for added modern appeal. Other recent updates include a new roof, HVAC, and water heater (2019), fresh paint throughout much of the home, and a new rear entry door. The kitchen features newer, high quality appliances.
Additional features include a one-car garage with extra storage space.
Enjoy the carefree lifestyle of the highly desirable Country Meadows community, where lawn care and snow removal are taken care of freeing up time for relaxing at the community pool or taking the kids to the tot lot. Don't miss out on this opportunity for multi-level living in a well-maintained, sought-after neighborhood!
Location minutes to the turnpike entrance= 30 min to KOP, 20 min to Exton
Location
State PA
County Berks
Area Caernarvon Twp (10235)
Zoning RESID
Rooms
Other Rooms Living Room, Dining Room, Primary Bedroom, Bedroom 2, Kitchen, Bedroom 1, Other, Attic
Interior
Interior Features Kitchen - Eat-In, Combination Kitchen/Dining
Hot Water Natural Gas
Heating Forced Air
Cooling Central A/C
Flooring Fully Carpeted, Vinyl
Equipment Built-In Range, Dishwasher, Disposal
Fireplace N
Appliance Built-In Range, Dishwasher, Disposal
Heat Source Natural Gas
Laundry Upper Floor
Exterior
Exterior Feature Patio(s)
Parking Features Garage - Front Entry
Garage Spaces 1.0
Utilities Available Natural Gas Available
Amenities Available Swimming Pool
Water Access N
Roof Type Pitched
Accessibility None
Porch Patio(s)
Attached Garage 1
Total Parking Spaces 1
Garage Y
Building
Lot Description Level
Story 2
Foundation Slab
Sewer Public Sewer
Water Public
Architectural Style Traditional
Level or Stories 2
Additional Building Above Grade, Below Grade
Structure Type Cathedral Ceilings
New Construction N
Schools
School District Twin Valley
Others
Pets Allowed N
HOA Fee Include Pool(s),Common Area Maintenance,Ext Bldg Maint,Lawn Maintenance,Snow Removal,Trash,Insurance
Senior Community No
Tax ID 35-5320-03-44-2431-C36
Ownership Condominium
Acceptable Financing Conventional, VA, Cash
Listing Terms Conventional, VA, Cash
Financing Conventional,VA,Cash
Special Listing Condition Standard


“Molly's job is to find and attract mastery-based agents to the office, protect the culture, and make sure everyone is happy! ”






