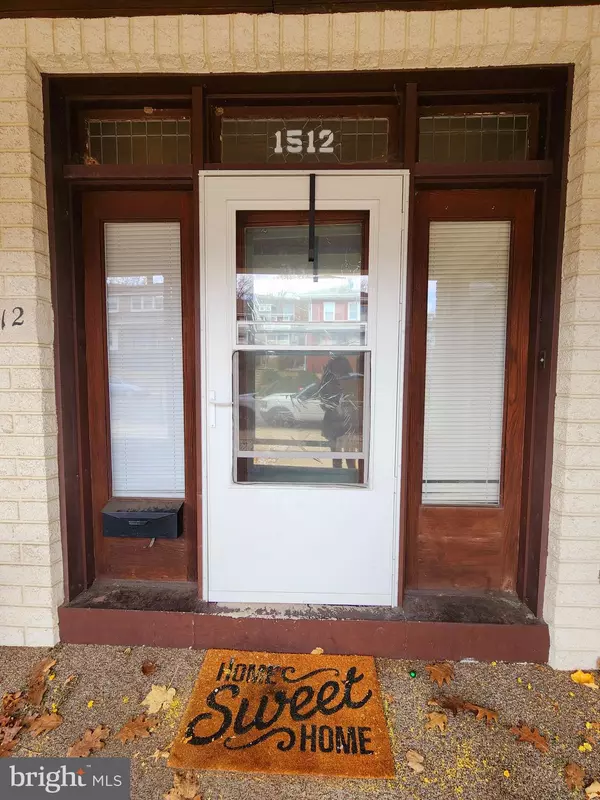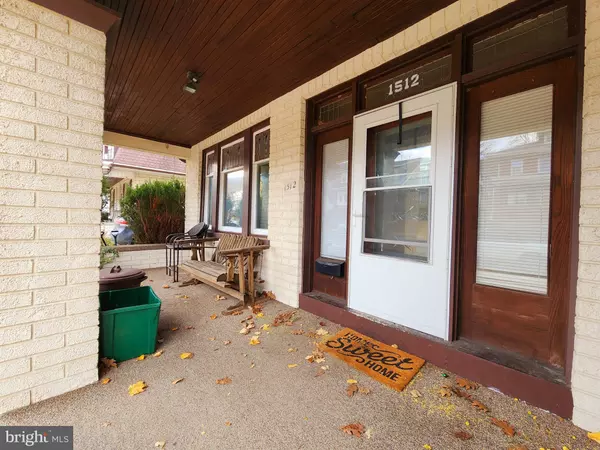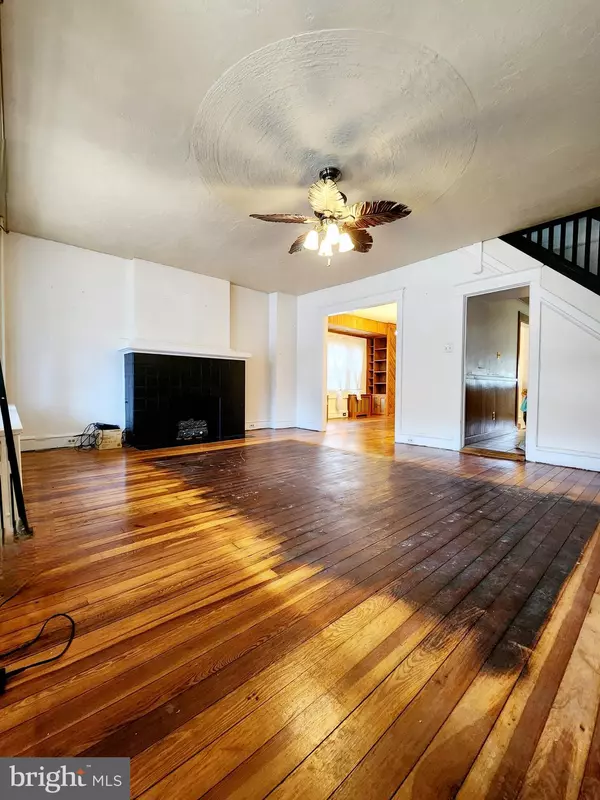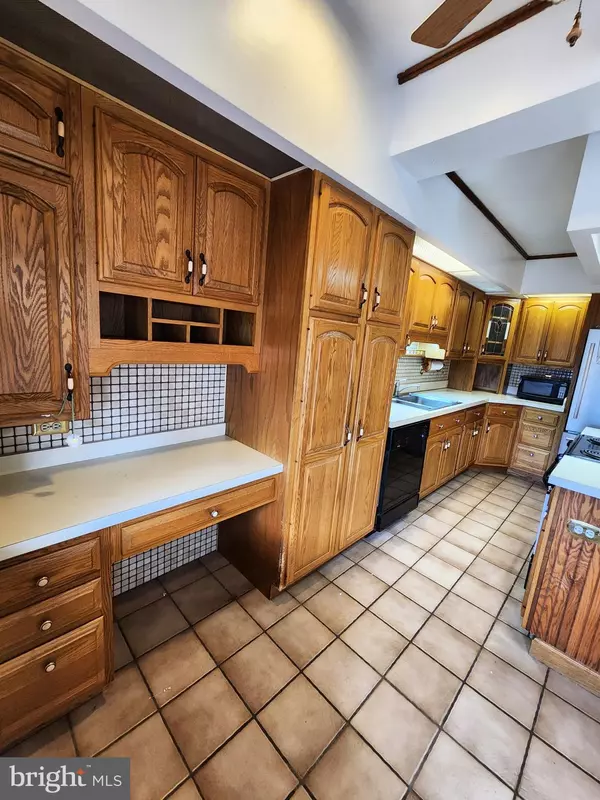
3 Beds
2 Baths
1,496 SqFt
3 Beds
2 Baths
1,496 SqFt
Key Details
Property Type Single Family Home, Townhouse
Sub Type Twin/Semi-Detached
Listing Status Pending
Purchase Type For Sale
Square Footage 1,496 sqft
Price per Sqft $117
Subdivision Mansion Heights
MLS Listing ID PABK2051442
Style Traditional
Bedrooms 3
Full Baths 1
Half Baths 1
HOA Y/N N
Abv Grd Liv Area 1,496
Originating Board BRIGHT
Year Built 1930
Annual Tax Amount $2,574
Tax Year 2014
Lot Size 3,485 Sqft
Acres 0.08
Property Description
Location
State PA
County Berks
Area Reading City (10201)
Zoning RES
Rooms
Other Rooms Living Room, Dining Room, Primary Bedroom, Bedroom 2, Kitchen, Bedroom 1, Attic
Basement Full, Unfinished, Walkout Stairs
Interior
Interior Features Kitchen - Eat-In
Hot Water Natural Gas
Heating Radiator, Programmable Thermostat, Baseboard - Hot Water
Cooling Ceiling Fan(s), Window Unit(s)
Flooring Carpet, Wood, Tile/Brick, Luxury Vinyl Plank
Inclusions washer, dryer, refrigerator, (3) window unit a/c, shed (all in as-is condition)
Equipment Built-In Range, Oven - Wall, Dishwasher
Furnishings No
Fireplace N
Appliance Built-In Range, Oven - Wall, Dishwasher
Heat Source Natural Gas
Laundry Main Floor
Exterior
Exterior Feature Deck(s), Porch(es)
Fence Partially
Utilities Available Cable TV
Water Access N
Roof Type Pitched
Accessibility None
Porch Deck(s), Porch(es)
Garage N
Building
Lot Description Level
Story 3
Foundation Stone
Sewer Public Sewer
Water Public
Architectural Style Traditional
Level or Stories 3
Additional Building Above Grade
Structure Type 9'+ Ceilings,Plaster Walls
New Construction N
Schools
High Schools Reading Senior
School District Reading
Others
Pets Allowed Y
Senior Community No
Tax ID 17-5317-31-28-6654
Ownership Fee Simple
SqFt Source Estimated
Acceptable Financing Cash, Conventional
Horse Property N
Listing Terms Cash, Conventional
Financing Cash,Conventional
Special Listing Condition Standard
Pets Allowed No Pet Restrictions


“Molly's job is to find and attract mastery-based agents to the office, protect the culture, and make sure everyone is happy! ”






