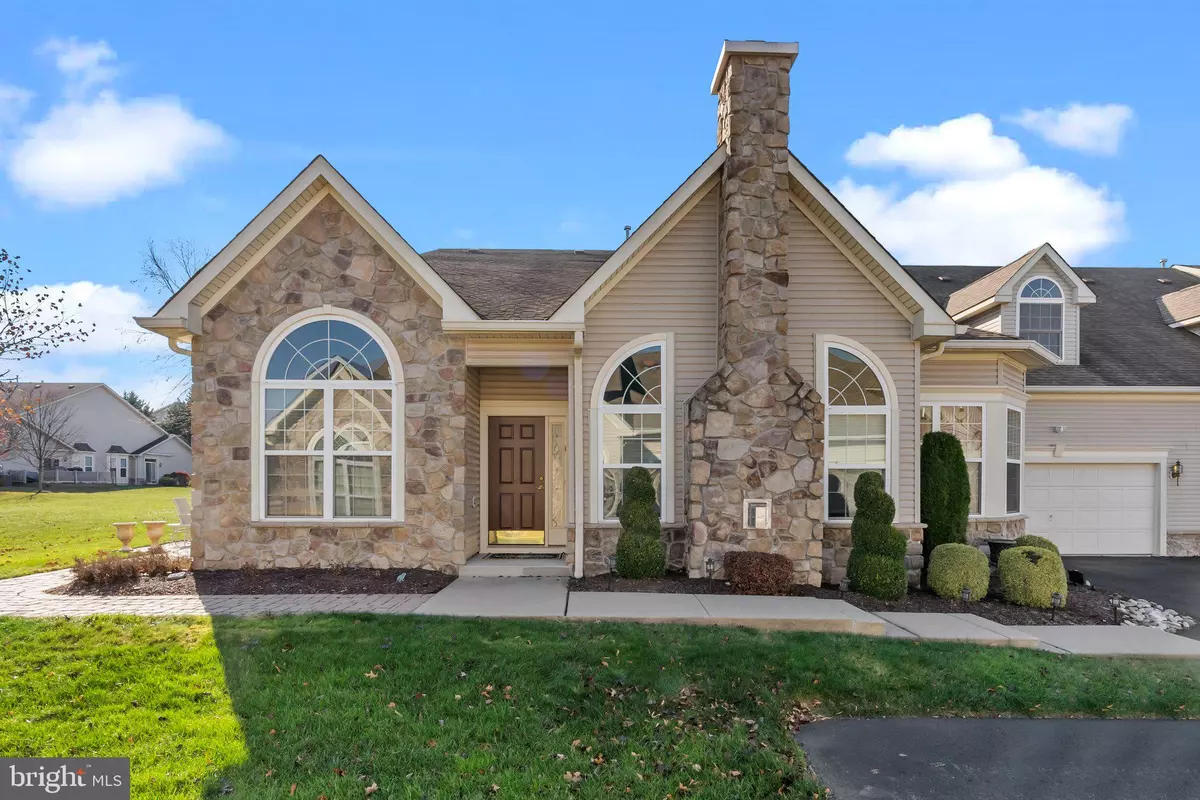3 Beds
3 Baths
2,378 SqFt
3 Beds
3 Baths
2,378 SqFt
Key Details
Property Type Townhouse
Sub Type End of Row/Townhouse
Listing Status Pending
Purchase Type For Sale
Square Footage 2,378 sqft
Price per Sqft $292
Subdivision Villas At Five Ponds
MLS Listing ID PABU2084224
Style Raised Ranch/Rambler
Bedrooms 3
Full Baths 3
HOA Fees $330/mo
HOA Y/N Y
Abv Grd Liv Area 2,378
Originating Board BRIGHT
Year Built 2006
Annual Tax Amount $8,535
Tax Year 2024
Lot Size 4,056 Sqft
Acres 0.09
Lot Dimensions 0.00 x 0.00
Property Description
Location
State PA
County Bucks
Area Warminster Twp (10149)
Zoning AQC
Rooms
Main Level Bedrooms 2
Interior
Hot Water Natural Gas
Heating Forced Air
Cooling Central A/C
Fireplaces Number 1
Fireplace Y
Heat Source Natural Gas
Exterior
Parking Features Garage - Side Entry
Garage Spaces 2.0
Amenities Available Club House, Swimming Pool
Water Access N
Accessibility None
Attached Garage 2
Total Parking Spaces 2
Garage Y
Building
Story 1.5
Foundation Slab
Sewer Public Sewer
Water Public
Architectural Style Raised Ranch/Rambler
Level or Stories 1.5
Additional Building Above Grade, Below Grade
New Construction N
Schools
School District Centennial
Others
HOA Fee Include Common Area Maintenance,Lawn Maintenance,Snow Removal,Recreation Facility
Senior Community Yes
Age Restriction 55
Tax ID 49-001-010-004-171
Ownership Fee Simple
SqFt Source Assessor
Special Listing Condition Standard

“Molly's job is to find and attract mastery-based agents to the office, protect the culture, and make sure everyone is happy! ”






