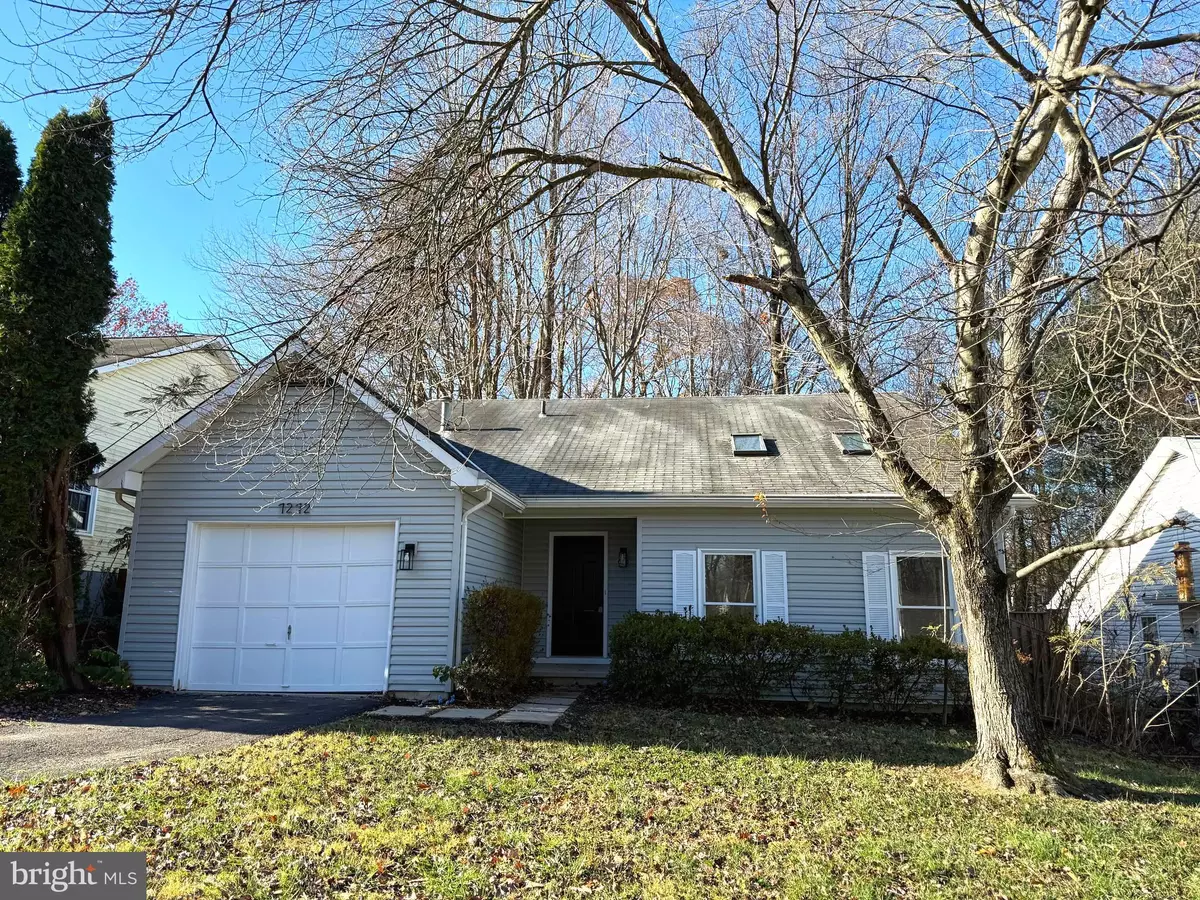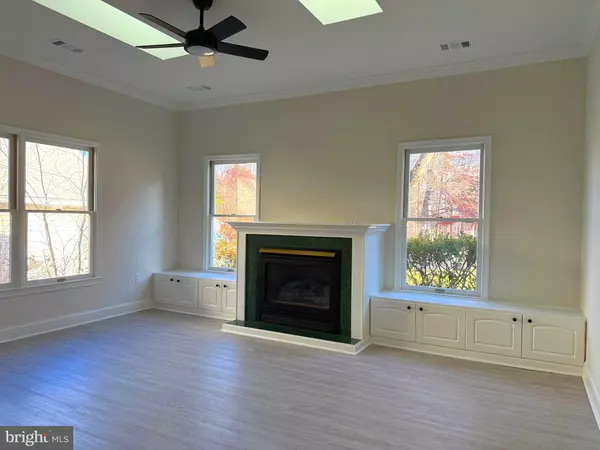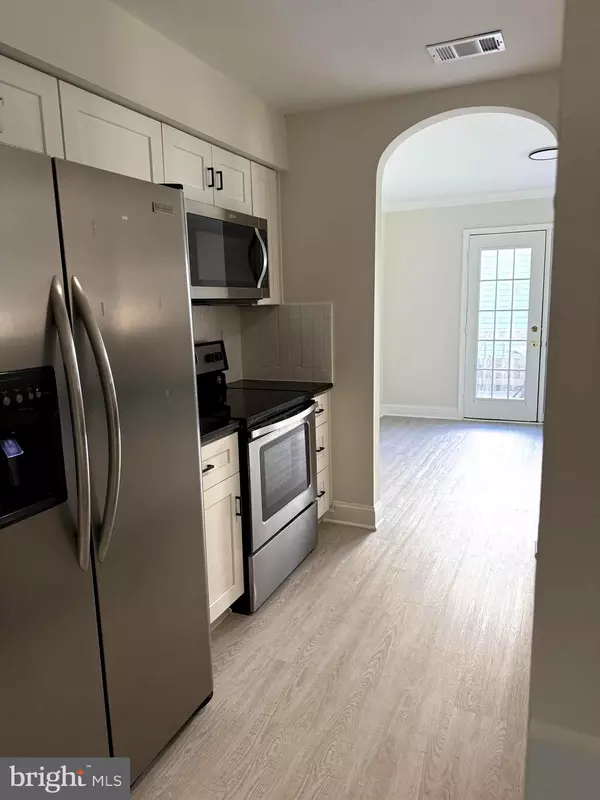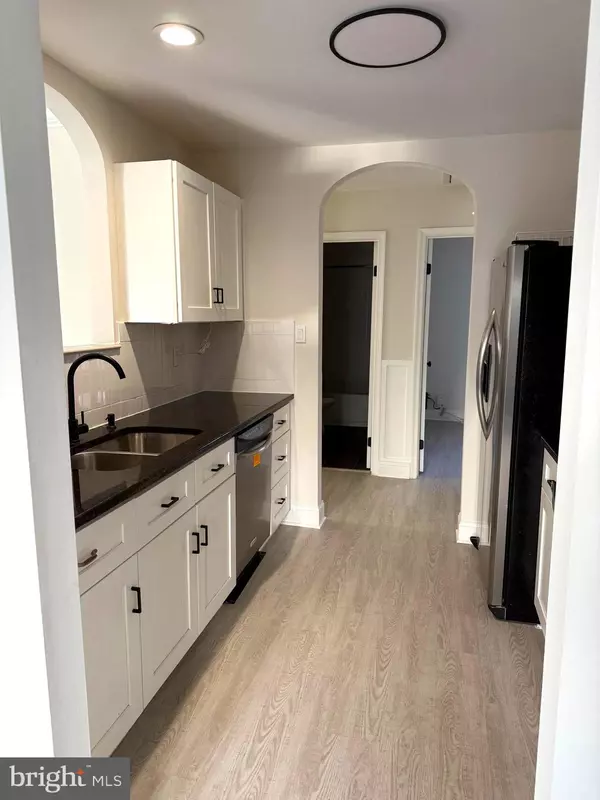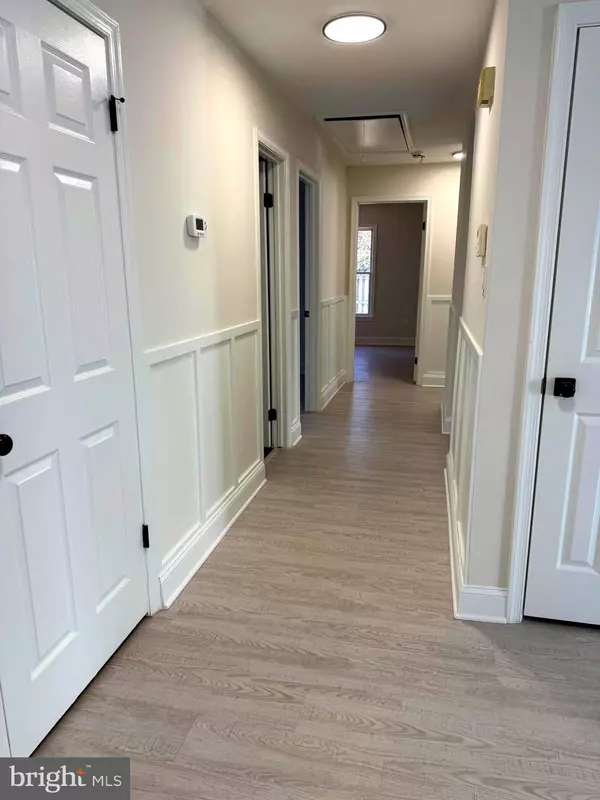3 Beds
2 Baths
1,220 SqFt
3 Beds
2 Baths
1,220 SqFt
Key Details
Property Type Single Family Home
Sub Type Detached
Listing Status Coming Soon
Purchase Type For Sale
Square Footage 1,220 sqft
Price per Sqft $594
Subdivision Rolling Valley
MLS Listing ID VAFX2212456
Style Ranch/Rambler
Bedrooms 3
Full Baths 2
HOA Y/N N
Abv Grd Liv Area 1,220
Originating Board BRIGHT
Year Built 1984
Annual Tax Amount $6,686
Tax Year 2023
Lot Size 5,292 Sqft
Acres 0.12
Property Description
Welcome to this beautifully renovated 3-bedroom home, ideally located in the highly desirable Rolling Valley neighborhood in the West Springfield HS Pyramid. Offering the perfect combination of effortless one-level living and stunning modern upgrades, this home has been thoughtfully renovated in 2024 with impeccable attention to detail.
Step inside to find a spacious and inviting living room, complete with a cozy gas fireplace and built-in window seating/storage that adds both charm and functionality. The heart of the home is the gorgeous kitchen, featuring stainless steel appliances, white shaker cabinetry, a stylish fresh backsplash, and elegant granite countertops that are perfect for both cooking and entertaining. Adjacent to the kitchen, the formal dining room is beautifully lit by natural light with French doors leading out to the large deck—ideal for outdoor dining or relaxation.
Throughout the home, you'll find on-trend luxury hard wood plank flooring, offering both beauty and low-maintenance durability. The foyer and hallway are enhanced with wainscoting, adding an extra touch of sophistication. The primary bedroom is a true retreat, featuring a striking accent wall, plenty of natural light, and a bright, airy atmosphere. A custom barn door leads to the upgraded en suite bathroom and a spacious walk-in closet, providing both privacy and luxury.
The two additional bedrooms are equally impressive, with LVP flooring and walk-in closet space. The updated hall bathroom is a beaut, with modern fixtures and finishes.
For added convenience, the mudroom with washer and dryer offers easy access to both the garage and the backyard. The flat, fully fenced backyard provides a peaceful setting for outdoor activities, with a lovely wraparound deck that's perfect for entertaining or simply enjoying the outdoors.
This charming home is nestled in a friendly, sought-after community with easy access to major commuter routes, including I-95 and the Fairfax County Parkway. Just minutes from Springfield Mall, local restaurants, shopping, and highly-rated schools, this home offers the perfect balance of comfort and convenience. Don't miss the opportunity to make this gorgeous property your own!
Location
State VA
County Fairfax
Zoning 150
Rooms
Other Rooms Living Room, Dining Room, Primary Bedroom, Bedroom 2, Bedroom 3, Kitchen, Foyer, Laundry, Bathroom 2, Primary Bathroom
Main Level Bedrooms 3
Interior
Interior Features Combination Dining/Living, Attic, Bathroom - Stall Shower, Bathroom - Tub Shower, Built-Ins, Dining Area, Entry Level Bedroom, Family Room Off Kitchen, Primary Bath(s), Upgraded Countertops, Walk-in Closet(s), Skylight(s)
Hot Water Natural Gas
Heating Forced Air
Cooling Central A/C
Flooring Luxury Vinyl Plank
Fireplaces Number 1
Fireplaces Type Mantel(s), Gas/Propane
Equipment Built-In Microwave, Dishwasher, Disposal, Dryer, Refrigerator, Oven/Range - Electric, Stainless Steel Appliances, Washer, Water Heater
Fireplace Y
Appliance Built-In Microwave, Dishwasher, Disposal, Dryer, Refrigerator, Oven/Range - Electric, Stainless Steel Appliances, Washer, Water Heater
Heat Source Natural Gas
Laundry Has Laundry
Exterior
Exterior Feature Deck(s), Porch(es), Wrap Around
Parking Features Built In, Garage - Front Entry
Garage Spaces 3.0
Fence Fully, Wood
Water Access N
View Garden/Lawn, Trees/Woods
Roof Type Composite
Accessibility No Stairs, Level Entry - Main
Porch Deck(s), Porch(es), Wrap Around
Attached Garage 1
Total Parking Spaces 3
Garage Y
Building
Story 1
Foundation Slab
Sewer Public Sewer
Water Public
Architectural Style Ranch/Rambler
Level or Stories 1
Additional Building Above Grade, Below Grade
Structure Type Dry Wall,Cathedral Ceilings
New Construction N
Schools
Elementary Schools Hunt Valley
Middle Schools Irving
High Schools West Springfield
School District Fairfax County Public Schools
Others
Senior Community No
Tax ID 0893 24 0006
Ownership Fee Simple
SqFt Source Estimated
Acceptable Financing Cash, Conventional, Exchange, VA
Listing Terms Cash, Conventional, Exchange, VA
Financing Cash,Conventional,Exchange,VA
Special Listing Condition Standard

“Molly's job is to find and attract mastery-based agents to the office, protect the culture, and make sure everyone is happy! ”

