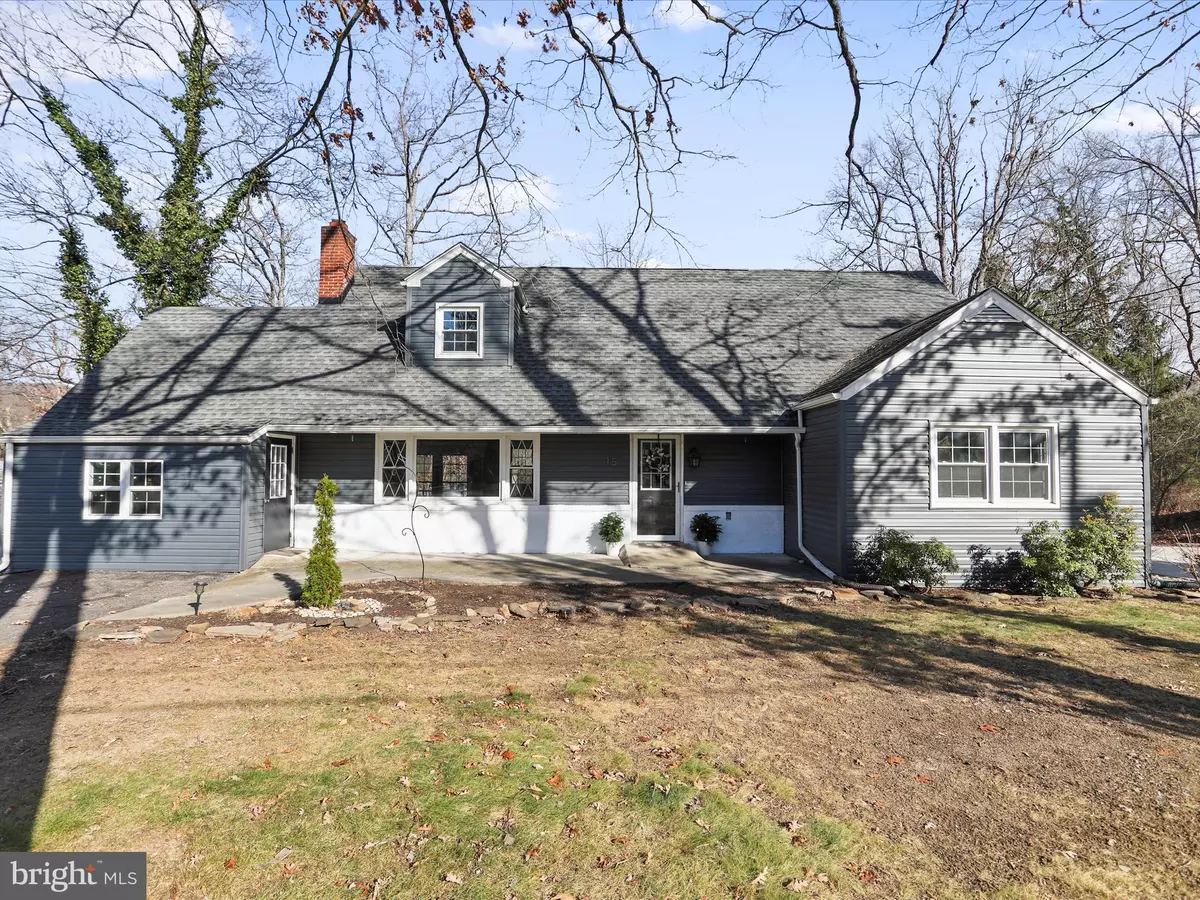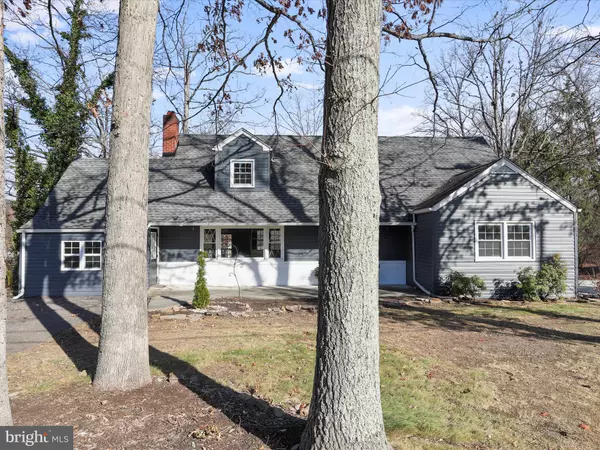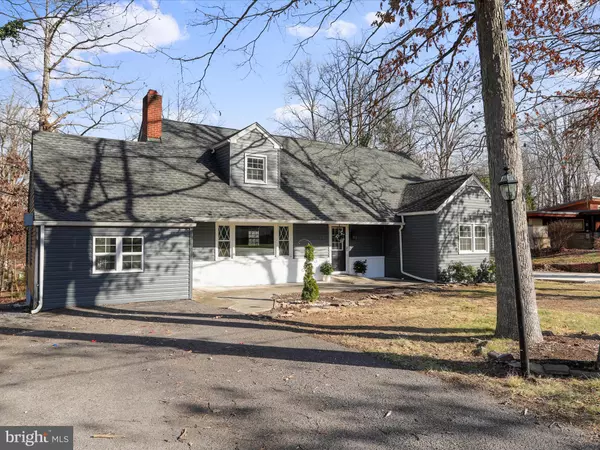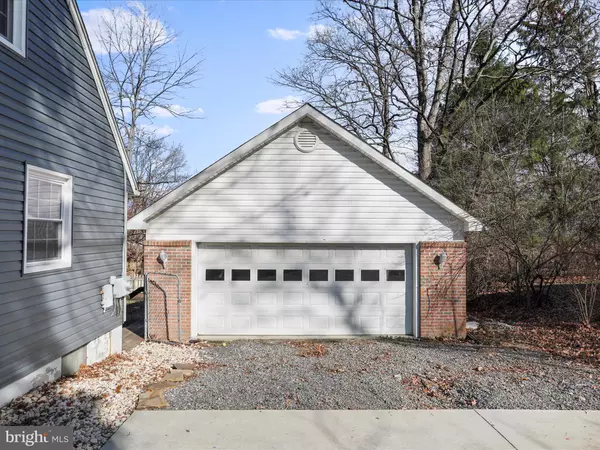4 Beds
3 Baths
2,830 SqFt
4 Beds
3 Baths
2,830 SqFt
Key Details
Property Type Single Family Home
Sub Type Detached
Listing Status Active
Purchase Type For Sale
Square Footage 2,830 sqft
Price per Sqft $118
Subdivision None Available
MLS Listing ID MDAL2010148
Style Cape Cod
Bedrooms 4
Full Baths 2
Half Baths 1
HOA Y/N N
Abv Grd Liv Area 2,030
Originating Board BRIGHT
Year Built 1958
Annual Tax Amount $1,881
Tax Year 2024
Lot Size 0.300 Acres
Acres 0.3
Property Description
Many upgrades and updates in the Kitchen and Bathrooms! Newly added Half Bath, Bonus Room, and new composite deck! Tucked in near the end of a quiet cul-de-sac, this location offers privacy and peace with no through traffic. The exterior decks offer space for barbequing and outside enjoyment! (DETAILED FLOOR PLANS UNDER DOCUMENTS TAB) The welcoming Foyer is accented with a feature wood plank wall. You will be 'wowed' by the beautiful open-concept living space as you step inside! Past the Foyer you are greeted by the expansive Livingroom with wood-burning fireplace that is accented by built-ins! Granite counters in the Kitchen really set the tone for the ease and beauty of this space! The Dining Area is bright with lots of natural light that fills the entire space. The recently added family room/den has a cozy electric fireplace mounted on the gorgeous stone accent wall, while the Bonus Room received updated flooring and the Half Bath in early 2024! The additional charming updates include, new kitchen cabinets with granite counters, new flooring in the main level Living Room, Kitchen, Dining Area, Family Room and Bonus Room. The additional outdoor composite deck is a recent addition as well! (2) bedrooms on the Main Level have hardwood floors and conveniently located next to the Renovated Full Bath. The 2nd level hosts the Primary Bedroom with Walk-in Closet and the oversized 4th bedroom. The 2nd level, newly Update Full Bath has a stall shower with ceramic walls and beautifully accented wainscoting walls. Head down to the basement level and get your ideas rolling! This massive space is only limited by your imagination! Plenty of space for a massive TV for hours of movie and sports entertainment! Or spread out the toys for a giant playroom! Like to 'tinker'? The storage area with workbench is calling your name!! The laundry hookup is located in the utility room with access to the rear yard. Speaking of the outdoor space! Wowser! Plenty of room for the kiddos and the fur babies to have tons of fun in the partially fenced back yard! The detached (2) garage, with attic space, provides shelter for your auto's and work space for your projects. So many features to check out in this beautiful Cape Cod, located on a quiet street in LaVale. Whether you are looking for close proximity to I68, Western MD Scenic Railroad, FSU, Northrup Grumman, schools, shopping, churches or restaurants this location is sure to check the boxes! Make your appointment to tour today!
Location
State MD
County Allegany
Area Lavale - Allegany County (Mdal4)
Zoning R
Rooms
Other Rooms Living Room, Dining Room, Primary Bedroom, Bedroom 2, Bedroom 3, Bedroom 4, Kitchen, Family Room, Foyer, Laundry, Recreation Room, Storage Room, Bathroom 2, Bathroom 3, Bonus Room, Half Bath
Basement Connecting Stairway, Daylight, Partial, Full, Partially Finished, Sump Pump, Walkout Stairs, Workshop, Windows
Main Level Bedrooms 2
Interior
Interior Features Built-Ins, Chair Railings, Bathroom - Tub Shower, Bathroom - Stall Shower, Carpet, Ceiling Fan(s), Family Room Off Kitchen, Floor Plan - Open, Combination Dining/Living, Combination Kitchen/Dining, Combination Kitchen/Living, Crown Moldings, Dining Area, Entry Level Bedroom, Recessed Lighting, Upgraded Countertops, Walk-in Closet(s), Wainscotting, Wood Floors
Hot Water Natural Gas
Heating Forced Air, Baseboard - Electric
Cooling Central A/C
Flooring Carpet, Luxury Vinyl Plank, Ceramic Tile, Vinyl, Laminated, Concrete
Fireplaces Number 1
Fireplaces Type Flue for Stove, Mantel(s), Screen, Wood, Brick
Equipment Washer/Dryer Hookups Only, Dishwasher, Microwave, Refrigerator, Oven/Range - Electric, Stainless Steel Appliances, Water Heater
Fireplace Y
Window Features Storm,Replacement
Appliance Washer/Dryer Hookups Only, Dishwasher, Microwave, Refrigerator, Oven/Range - Electric, Stainless Steel Appliances, Water Heater
Heat Source Electric, Natural Gas
Laundry Basement, Hookup
Exterior
Exterior Feature Deck(s), Porch(es)
Parking Features Garage - Front Entry, Additional Storage Area
Garage Spaces 6.0
Fence Chain Link, Partially
Utilities Available Electric Available, Natural Gas Available, Phone Available
Water Access N
View Garden/Lawn, Trees/Woods, Mountain
Roof Type Shingle
Street Surface Black Top
Accessibility 32\"+ wide Doors
Porch Deck(s), Porch(es)
Road Frontage City/County
Total Parking Spaces 6
Garage Y
Building
Lot Description Cul-de-sac, Landscaping, No Thru Street
Story 2
Foundation Block
Sewer Public Sewer
Water Public
Architectural Style Cape Cod
Level or Stories 2
Additional Building Above Grade, Below Grade
Structure Type Dry Wall,Paneled Walls
New Construction N
Schools
Elementary Schools Parkside
Middle Schools Braddock
High Schools Allegany
School District Allegany County Public Schools
Others
Senior Community No
Tax ID 0129020930
Ownership Fee Simple
SqFt Source Estimated
Special Listing Condition Standard

“Molly's job is to find and attract mastery-based agents to the office, protect the culture, and make sure everyone is happy! ”






