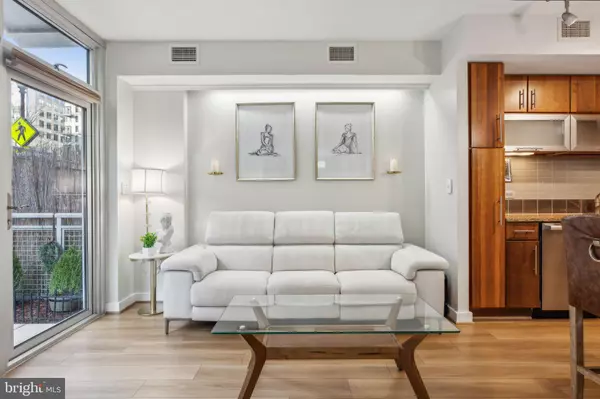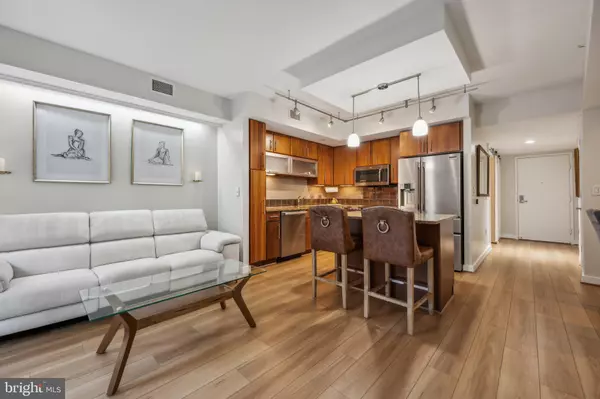2 Beds
2 Baths
1,000 SqFt
2 Beds
2 Baths
1,000 SqFt
Key Details
Property Type Condo
Sub Type Condo/Co-op
Listing Status Active
Purchase Type For Sale
Square Footage 1,000 sqft
Price per Sqft $675
Subdivision Navy Yard
MLS Listing ID DCDC2170566
Style Contemporary
Bedrooms 2
Full Baths 2
Condo Fees $710/mo
HOA Y/N N
Abv Grd Liv Area 1,000
Originating Board BRIGHT
Year Built 2009
Annual Tax Amount $5,075
Tax Year 2024
Property Description
This unit features an open-concept layout perfect for modern living. The kitchen is outfitted with European-style cabinetry, stainless steel appliances, and an island with counter seating. The spacious living space offers room for both a dining table and a living room. The floor-to-ceiling windows let natural light flood in, while the special tempered glass ensures privacy by acting as a one-way mirror—you can see out, but no one can see in.
The primary bedroom is a tranquil retreat with large windows, two large closets with custom shelving, and built-in storage with an integrated workstation. The attached bathroom includes a walk-in shower, an oversized vanity with tile accents, and a conveniently located laundry area. A versatile den, currently used as a bedroom, is enclosed by a sliding barn door, providing additional functionality. Storage space can be added by installing a tankless water heater in the utility closet in the den. The second full bathroom has a shower-tub combination and a contemporary vessel sink.
The private terrace, stretching the full width of the condo, is perfect for outdoor entertaining or relaxation, with ample space for seating, dining, and more. A staircase offers direct street access, adding an extra layer of convenience.
Enjoy all the amenities The Velocity Condominiums have to offer, including a rooftop pool, fitness center, concierge services, and garage parking. Located in the vibrant Capitol Riverfront neighborhood, this home is steps away from the Navy Yard Metro, Nationals Park, and a host of restaurants and shops.
Schedule your private tour today to see this exceptional home in person!
Location
State DC
County Washington
Zoning R
Rooms
Other Rooms Den
Main Level Bedrooms 2
Interior
Interior Features Bathroom - Walk-In Shower, Built-Ins, Ceiling Fan(s), Dining Area, Entry Level Bedroom, Floor Plan - Open, Kitchen - Island, Sprinkler System, Upgraded Countertops, Window Treatments
Hot Water Electric
Heating Forced Air
Cooling Central A/C, Ceiling Fan(s)
Fireplace N
Heat Source Electric
Exterior
Parking Features Inside Access, Underground
Garage Spaces 1.0
Parking On Site 1
Amenities Available Concierge, Elevator, Fitness Center, Party Room, Picnic Area, Pool - Rooftop, Other
Water Access N
Accessibility None
Total Parking Spaces 1
Garage Y
Building
Story 1
Unit Features Hi-Rise 9+ Floors
Sewer Public Sewer
Water Public
Architectural Style Contemporary
Level or Stories 1
Additional Building Above Grade, Below Grade
New Construction N
Schools
School District District Of Columbia Public Schools
Others
Pets Allowed Y
HOA Fee Include Common Area Maintenance,Insurance,Management,Pool(s),Recreation Facility,Reserve Funds,Taxes,Trash
Senior Community No
Tax ID 0699/N/2004
Ownership Condominium
Special Listing Condition Standard
Pets Allowed Cats OK, Dogs OK, Number Limit

“Molly's job is to find and attract mastery-based agents to the office, protect the culture, and make sure everyone is happy! ”






