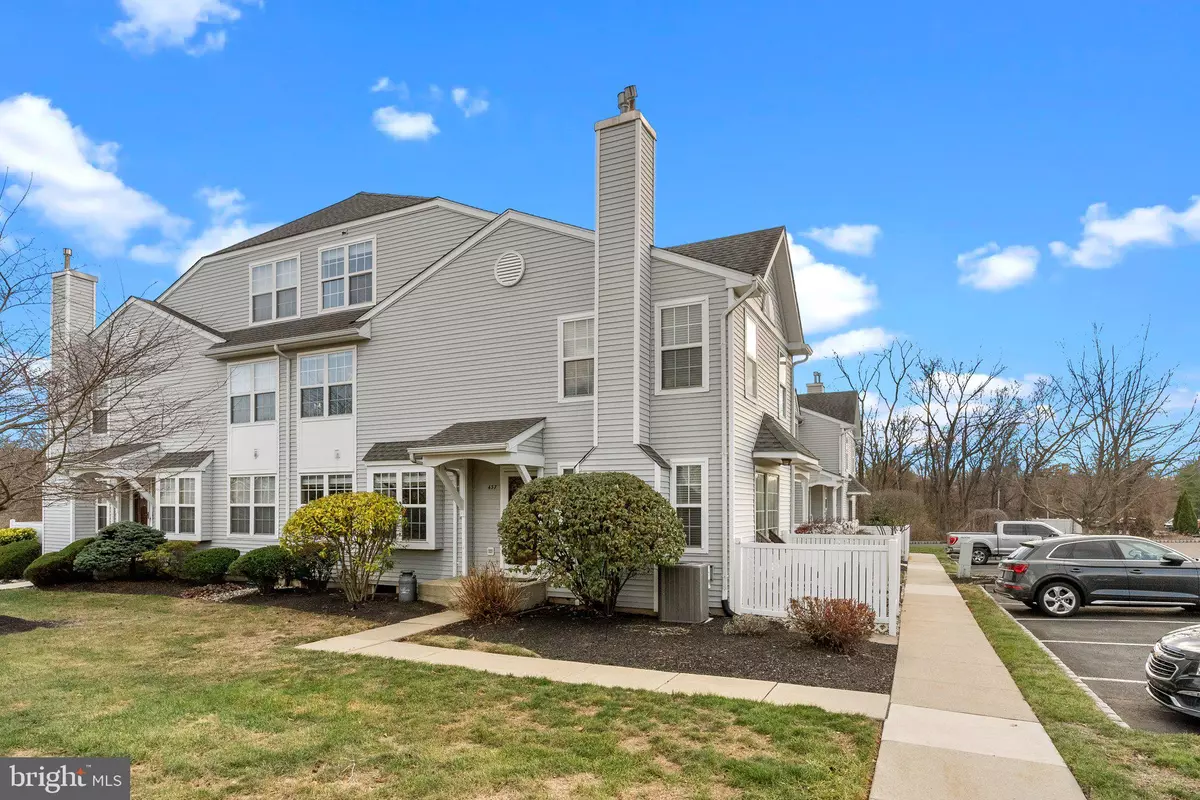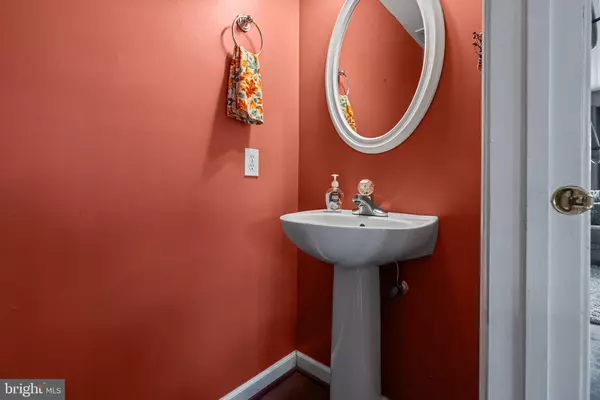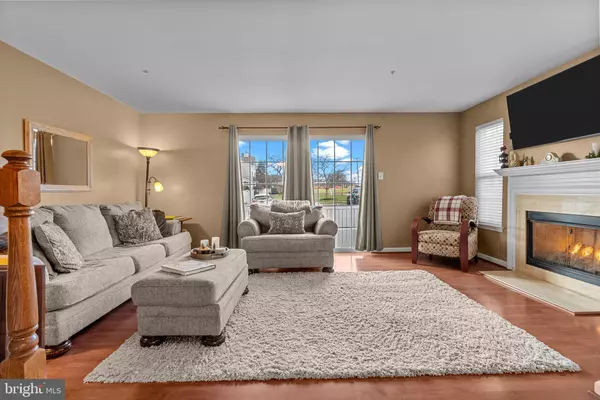3 Beds
3 Baths
1,607 SqFt
3 Beds
3 Baths
1,607 SqFt
Key Details
Property Type Townhouse
Sub Type End of Row/Townhouse
Listing Status Under Contract
Purchase Type For Sale
Square Footage 1,607 sqft
Price per Sqft $286
Subdivision Warwick Greene
MLS Listing ID PABU2084356
Style Colonial,Traditional
Bedrooms 3
Full Baths 3
HOA Fees $278/mo
HOA Y/N Y
Abv Grd Liv Area 1,607
Originating Board BRIGHT
Year Built 1999
Annual Tax Amount $5,520
Tax Year 2024
Lot Dimensions 0.00 x 0.00
Property Description
• Spacious Layout: Open-concept living areas filled with natural light.
• Gas Fireplace: Cozy up in the inviting living room with a gas fireplace as the centerpiece.
• Well-Appointed Kitchen: Modern appliances, ample cabinet space, and a layout perfect for entertaining.
• Primary bedroom has an en-suite bathroom and generous closet space.
• Full Basement: A space perfect for a home office, gym, or additional living area.
• End Unit Privacy: Enhanced natural light and added privacy.
• Convenient Location: Close to local shops, dining, and amenities.
Showings start Sunday at the open house 11am-1pm
Location
State PA
County Bucks
Area Warwick Twp (10151)
Zoning C3
Rooms
Basement Full
Interior
Hot Water Electric
Heating Forced Air
Cooling Central A/C
Inclusions Washer, Dryer and refrigerator -AS-IS condition, no monetary value
Fireplace N
Heat Source Natural Gas
Exterior
Water Access N
Accessibility Level Entry - Main
Garage N
Building
Story 3
Foundation Block
Sewer Public Sewer
Water Public
Architectural Style Colonial, Traditional
Level or Stories 3
Additional Building Above Grade, Below Grade
New Construction N
Schools
School District Central Bucks
Others
Senior Community No
Tax ID 51-028-230-504
Ownership Fee Simple
SqFt Source Estimated
Acceptable Financing Cash, Conventional, FHA, VA
Listing Terms Cash, Conventional, FHA, VA
Financing Cash,Conventional,FHA,VA
Special Listing Condition Standard

“Molly's job is to find and attract mastery-based agents to the office, protect the culture, and make sure everyone is happy! ”






