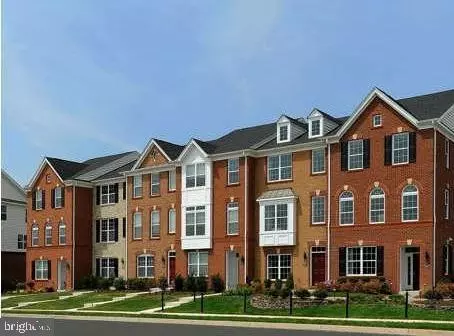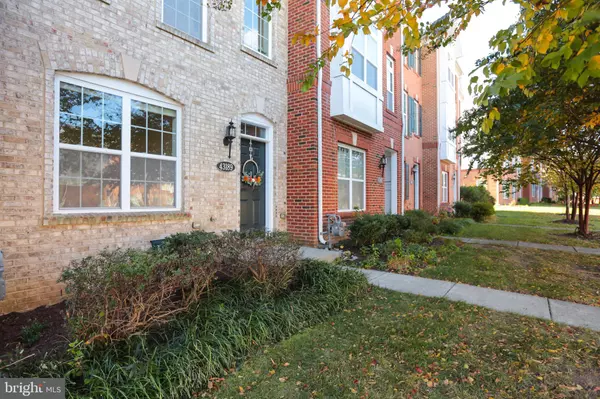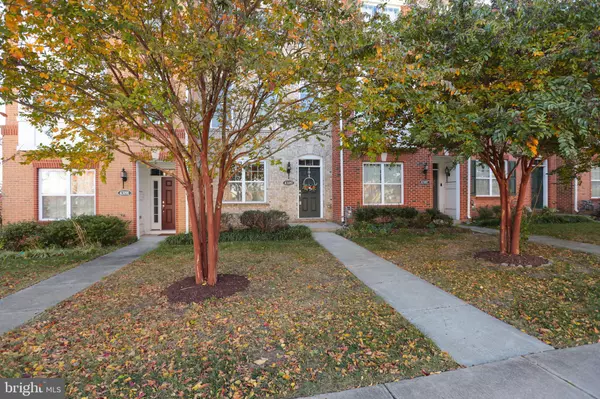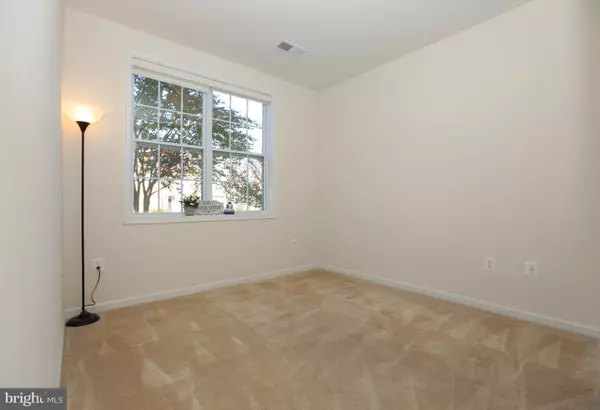4 Beds
3 Baths
1,524 SqFt
4 Beds
3 Baths
1,524 SqFt
Key Details
Property Type Townhouse
Sub Type Interior Row/Townhouse
Listing Status Under Contract
Purchase Type For Sale
Square Footage 1,524 sqft
Price per Sqft $377
Subdivision Loudoun Valley Estates 2
MLS Listing ID VALO2084734
Style Other
Bedrooms 4
Full Baths 2
Half Baths 1
HOA Fees $135/mo
HOA Y/N Y
Abv Grd Liv Area 1,524
Originating Board BRIGHT
Year Built 2013
Annual Tax Amount $4,648
Tax Year 2024
Lot Size 1,742 Sqft
Acres 0.04
Property Description
-One block from HOA clubhouse, 2 playgrounds, basketball courts, tennis courts, and walking trails
-4 miles (8 minutes) from the Ashburn metro station
-2.3 miles (6 minutes) from Brambleton town center with a cinema, local library, grocery store, various shops, and restaurants
-7.9 miles from One Loudoun town center with a cinema, grocery store, various shops, restaurants, and seasonal events (farmer's market, carnival, street festivals, etc.)
-7 miles (10 minutes) from Dulles International airport
-Off of Loudoun County parkway, connecting to nearby Route 50, the Dulles Toll Road, and close to Route 28 to access other northern Virginia locations.
HOA fee includes the following amenities:
-Snow Removal on HOA streets/alleys
-Trash and Recycling
-Lawn care: fertilizer/weed control applications, and leaf removals
-Transportation: Four bus stops within LVE II HOA that provide services (a 10 minute bus ride) to the Ashburn Metro station and other Loudoun county stops
-Gym: Open daily from 5:00 AM until 11:00 PM with weight and cardio equipment in 3 locations: Main clubhouse, Evergreen clubhouse, and Fair Ridge clubhouse. To access the gym, you will need to purchase a gym key fob for a nominal refundable deposit. Fitness classes are offered for residents in the Clubhouse Fitness Room viewable on the events page.
-Pool: in 3 locations: Main clubhouse, Evergreen clubhouse, and Fair Ridge clubhouse. Pool passes and guest passes are available.
-Clubhouses: Lounges are located at Evergreen and at Fair Ridge including pool tables, shuffleboard tables, TVs, and kitchens. The Main clubhouse areas are available for rent to residents.
-Outdoor activities: Community playgrounds, tennis courts, basketball courts, common lawns, and multiple walking trails; we have all of these amenities within one block of the house in various directions
-Community events: Seasonal events free to residents including annual Christmas Santa visit, Halloween haunted house, Diwali celebration, Summer movie on the lawn, annual community yard sale, and other social events.
-Community clubs: Annual summer kids swim team the Loudoun Valley Viperfish, the social committee, the professional networking group, the neighborhood watch, the dining club, the book club, the ultimate frisbee pickup club
Location
State VA
County Loudoun
Zoning PDH4
Rooms
Other Rooms Dining Room, Bedroom 2, Bedroom 3, Bedroom 4, Kitchen, Family Room, Breakfast Room, Bedroom 1, Laundry, Utility Room, Bathroom 1, Bathroom 2, Half Bath
Basement Daylight, Full, Front Entrance, Garage Access, Fully Finished, Heated, Improved, Outside Entrance, Interior Access, Rear Entrance, Walkout Level, Windows
Interior
Interior Features Attic, Bathroom - Tub Shower, Breakfast Area, Carpet, Ceiling Fan(s), Combination Dining/Living, Combination Kitchen/Dining, Dining Area, Entry Level Bedroom, Family Room Off Kitchen, Floor Plan - Open, Floor Plan - Traditional, Kitchen - Eat-In, Kitchen - Country, Pantry, Window Treatments
Hot Water Electric
Heating Forced Air
Cooling Central A/C
Flooring Carpet, Concrete, Hardwood, Laminated
Equipment Built-In Microwave, Dishwasher, Disposal, Dryer, Exhaust Fan, Oven/Range - Gas, Stove, Refrigerator, Washer, Washer - Front Loading, Washer/Dryer Stacked, Water Heater
Furnishings No
Fireplace N
Window Features Screens
Appliance Built-In Microwave, Dishwasher, Disposal, Dryer, Exhaust Fan, Oven/Range - Gas, Stove, Refrigerator, Washer, Washer - Front Loading, Washer/Dryer Stacked, Water Heater
Heat Source Natural Gas
Laundry Has Laundry, Main Floor
Exterior
Exterior Feature Deck(s)
Parking Features Additional Storage Area, Basement Garage, Garage - Rear Entry, Garage Door Opener, Inside Access
Garage Spaces 3.0
Utilities Available Cable TV
Amenities Available Basketball Courts, Billiard Room, College Courses, Club House, Common Grounds, Community Center, Exercise Room, Fitness Center, Jog/Walk Path, Meeting Room, Party Room, Pool - Outdoor, Recreational Center, Tot Lots/Playground, Tennis Courts
Water Access N
View Street
Roof Type Shingle
Street Surface Black Top
Accessibility Doors - Swing In, Low Pile Carpeting
Porch Deck(s)
Road Frontage HOA, Private
Attached Garage 1
Total Parking Spaces 3
Garage Y
Building
Lot Description Front Yard
Story 3
Foundation Concrete Perimeter, Slab
Sewer Public Sewer
Water Public
Architectural Style Other
Level or Stories 3
Additional Building Above Grade, Below Grade
Structure Type 9'+ Ceilings,Cathedral Ceilings,Dry Wall,Vaulted Ceilings
New Construction N
Schools
School District Loudoun County Public Schools
Others
Pets Allowed Y
HOA Fee Include Common Area Maintenance,Health Club,Lawn Care Front,Lawn Care Rear,Lawn Maintenance,Management,Pool(s),Recreation Facility,Snow Removal,Trash
Senior Community No
Tax ID 122165017000
Ownership Fee Simple
SqFt Source Assessor
Security Features Motion Detectors
Acceptable Financing Cash, Contract, Conventional
Horse Property N
Listing Terms Cash, Contract, Conventional
Financing Cash,Contract,Conventional
Special Listing Condition Standard
Pets Allowed Cats OK, Dogs OK

“Molly's job is to find and attract mastery-based agents to the office, protect the culture, and make sure everyone is happy! ”






