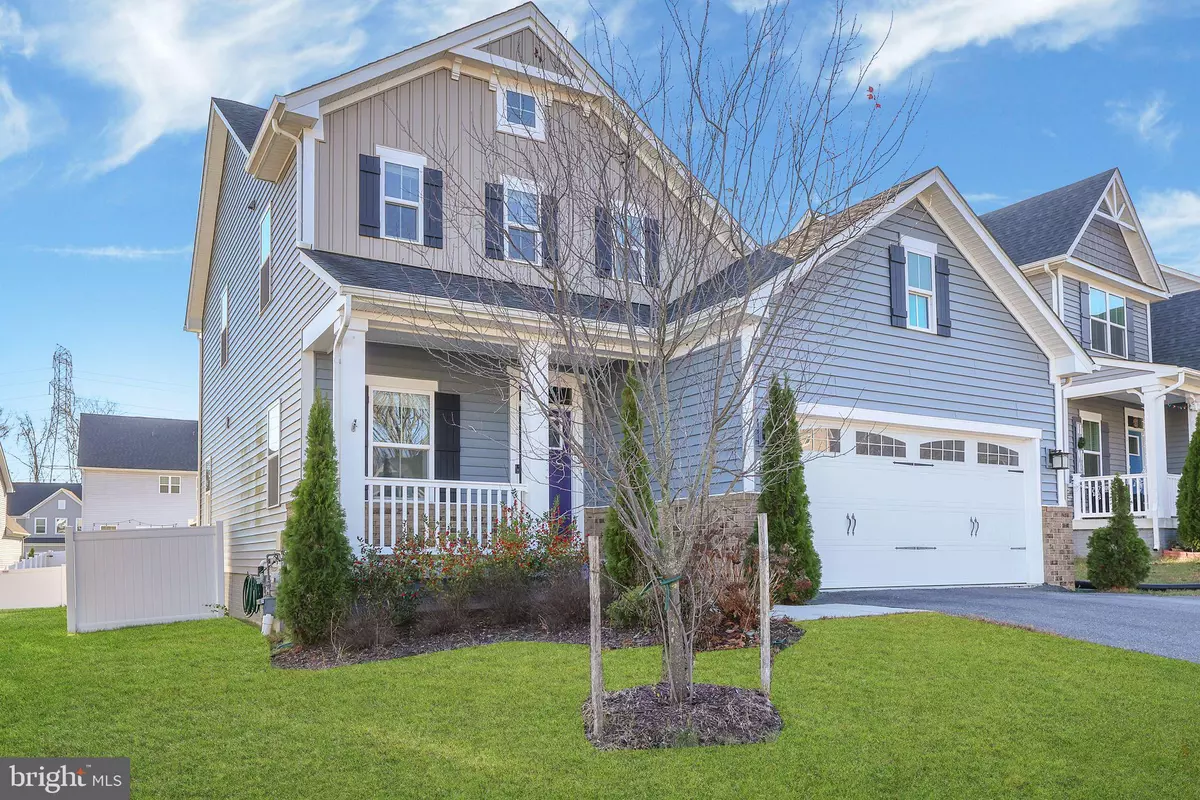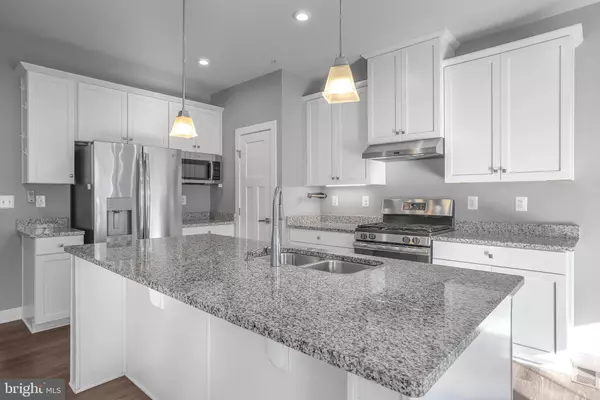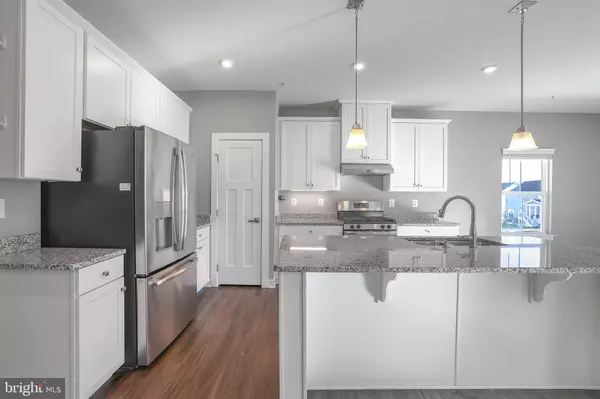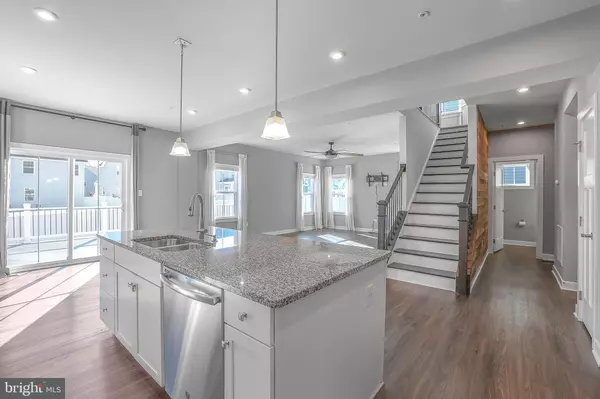5 Beds
4 Baths
2,424 SqFt
5 Beds
4 Baths
2,424 SqFt
Key Details
Property Type Single Family Home
Sub Type Detached
Listing Status Pending
Purchase Type For Sale
Square Footage 2,424 sqft
Price per Sqft $354
Subdivision Two Rivers
MLS Listing ID MDAA2099880
Style Craftsman
Bedrooms 5
Full Baths 3
Half Baths 1
HOA Fees $196/mo
HOA Y/N Y
Abv Grd Liv Area 2,424
Originating Board BRIGHT
Year Built 2019
Annual Tax Amount $7,093
Tax Year 2024
Lot Size 5,860 Sqft
Acres 0.13
Property Description
This upgraded model features a number of upgrades and additional customizations, including custom painting, stylish shiplap accents, and more. The open and bright floor plan offers plenty of space for living , generously sized bedrooms for added comfort, and step outside onto the large deck, perfect for relaxing or entertaining as it overlooks the massive backyard—an ideal space for outdoor activities or simply enjoying the view.
The fully finished basement is a standout feature, offering a large rec room, a bedroom, and a full bathroom—perfect for guests, a home office, or a personal retreat.
Don't miss this opportunity to own a move-in-ready gem in River Oaks. Schedule your showing today!
Location
State MD
County Anne Arundel
Zoning R2
Rooms
Basement Fully Finished
Interior
Interior Features Recessed Lighting, Crown Moldings, Carpet, Combination Kitchen/Dining, Family Room Off Kitchen, Floor Plan - Open, Kitchen - Island, Primary Bath(s), Upgraded Countertops, Wood Floors
Hot Water Electric
Heating Programmable Thermostat, Forced Air
Cooling Central A/C
Flooring Carpet, Hardwood, Ceramic Tile
Equipment Dishwasher, Disposal, Refrigerator, Icemaker, Stove, Microwave
Fireplace N
Window Features Low-E,Insulated,Screens,Vinyl Clad,Double Pane
Appliance Dishwasher, Disposal, Refrigerator, Icemaker, Stove, Microwave
Heat Source Electric
Laundry Upper Floor
Exterior
Parking Features Covered Parking, Garage Door Opener
Garage Spaces 4.0
Utilities Available Under Ground
Amenities Available Club House, Common Grounds, Pool - Outdoor, Tot Lots/Playground, Fitness Center, Community Center
Water Access N
Roof Type Asphalt,Architectural Shingle
Accessibility None
Attached Garage 2
Total Parking Spaces 4
Garage Y
Building
Lot Description Landscaping
Story 3
Foundation Permanent
Sewer Public Sewer
Water Public
Architectural Style Craftsman
Level or Stories 3
Additional Building Above Grade
Structure Type Dry Wall,9'+ Ceilings
New Construction N
Schools
Elementary Schools Piney Orchard
Middle Schools Arundel
High Schools Arundel
School District Anne Arundel County Public Schools
Others
HOA Fee Include Pool(s)
Senior Community No
Tax ID 020481690248807
Ownership Fee Simple
SqFt Source Assessor
Security Features Fire Detection System,Sprinkler System - Indoor,Carbon Monoxide Detector(s),Smoke Detector
Acceptable Financing Cash, Conventional, FHA
Listing Terms Cash, Conventional, FHA
Financing Cash,Conventional,FHA
Special Listing Condition Standard

“Molly's job is to find and attract mastery-based agents to the office, protect the culture, and make sure everyone is happy! ”






