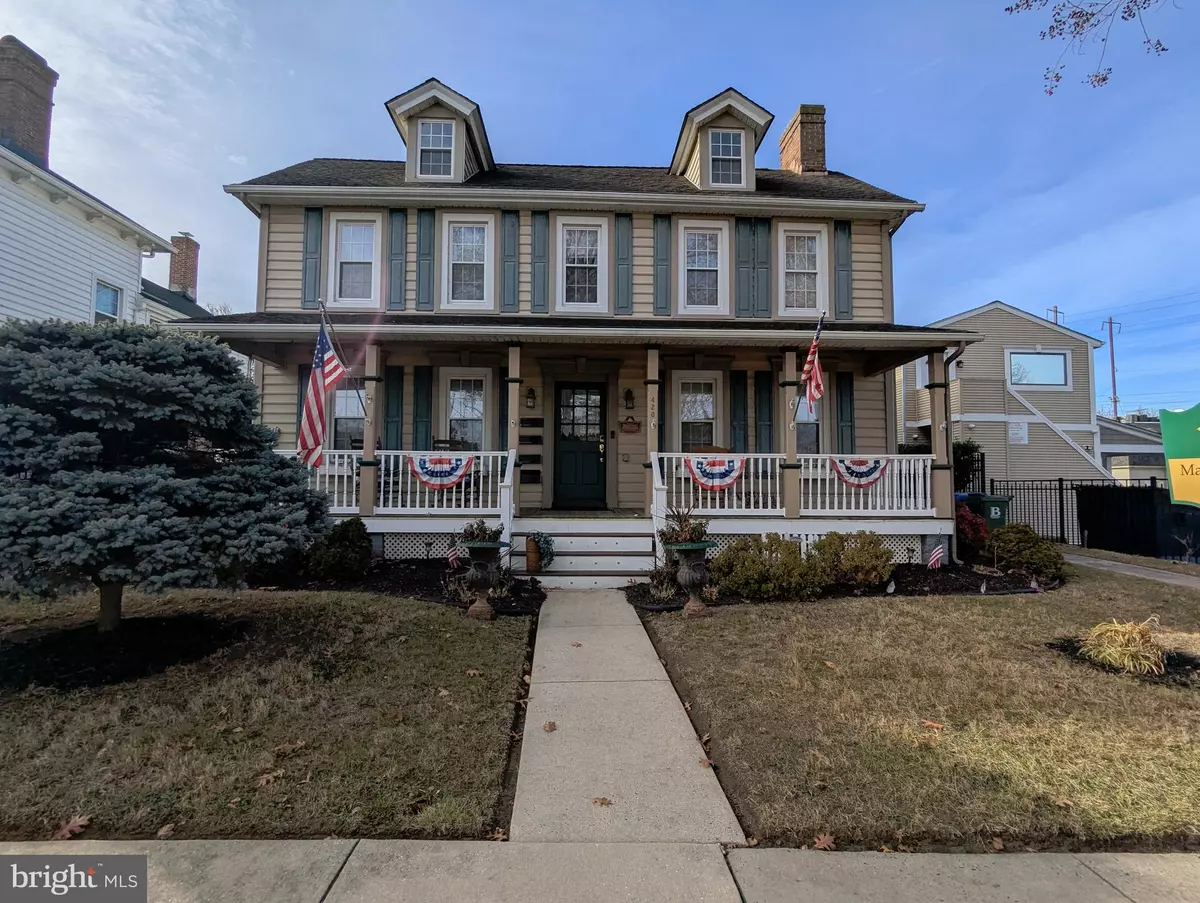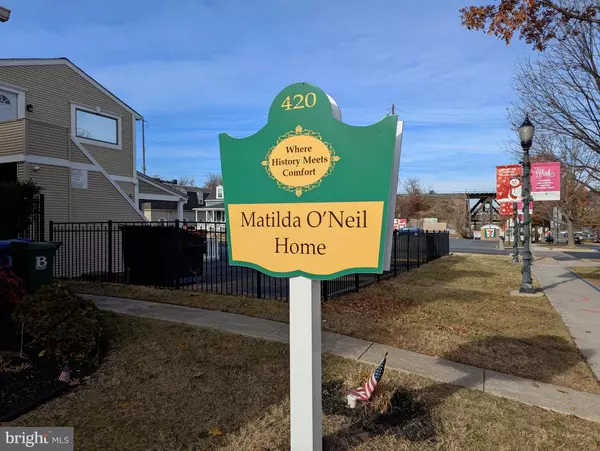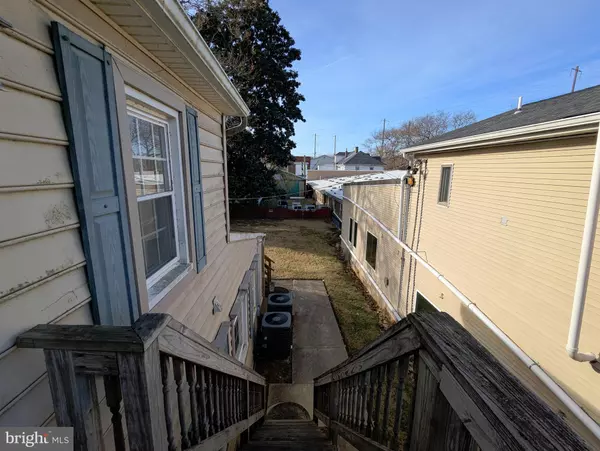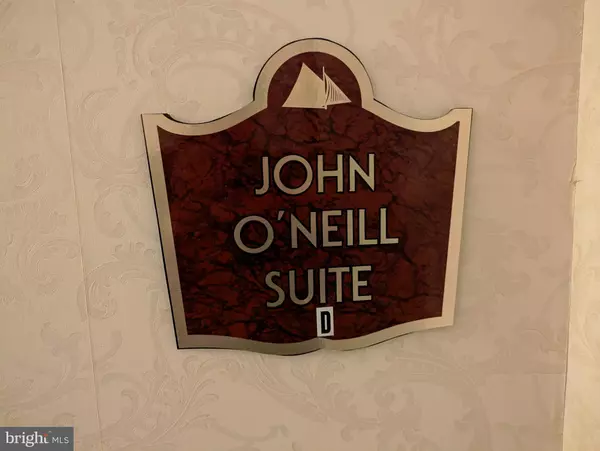1 Bed
1 Bath
525 SqFt
1 Bed
1 Bath
525 SqFt
Key Details
Property Type Single Family Home
Sub Type Detached
Listing Status Active
Purchase Type For Rent
Square Footage 525 sqft
Subdivision None Available
MLS Listing ID MDHR2038172
Style Colonial
Bedrooms 1
Full Baths 1
HOA Y/N N
Abv Grd Liv Area 525
Originating Board BRIGHT
Year Built 1822
Lot Size 6,098 Sqft
Acres 0.14
Property Description
Location
State MD
County Harford
Zoning RB
Rooms
Other Rooms Living Room, Kitchen, Bedroom 1, Bathroom 1
Basement Unfinished, Sump Pump
Main Level Bedrooms 1
Interior
Interior Features Bathroom - Tub Shower, Built-Ins, Combination Dining/Living, Dining Area, Entry Level Bedroom, Floor Plan - Open, Window Treatments, Wood Floors
Hot Water Natural Gas
Heating Forced Air
Cooling Central A/C
Flooring Ceramic Tile, Hardwood
Inclusions All furniture; kitchen utensils, dishware, pots, pans; linens at Tenant's option
Equipment Exhaust Fan, Microwave, Oven/Range - Electric, Refrigerator, Washer/Dryer Stacked
Furnishings Yes
Fireplace N
Window Features Replacement,Screens
Appliance Exhaust Fan, Microwave, Oven/Range - Electric, Refrigerator, Washer/Dryer Stacked
Heat Source Natural Gas
Laundry Dryer In Unit, Has Laundry, Washer In Unit
Exterior
Exterior Feature Deck(s)
Water Access Y
Water Access Desc Canoe/Kayak,Boat - Powered,Public Access,Sail
View Garden/Lawn, River, Street
Roof Type Composite,Shingle
Accessibility None
Porch Deck(s)
Garage N
Building
Lot Description Front Yard, Landscaping, Level, Rear Yard, Road Frontage
Story 1
Foundation Block
Sewer Public Sewer
Water Public
Architectural Style Colonial
Level or Stories 1
Additional Building Above Grade
Structure Type Dry Wall
New Construction N
Schools
Elementary Schools Havre De Grace
Middle Schools Havre De Grace
High Schools Havre De Grace
School District Harford County Public Schools
Others
Pets Allowed Y
Senior Community No
Tax ID NO TAX RECORD
Ownership Other
SqFt Source Estimated
Miscellaneous Water,Sewer
Security Features Carbon Monoxide Detector(s),Smoke Detector
Horse Property N
Pets Allowed Case by Case Basis, Number Limit, Pet Addendum/Deposit, Size/Weight Restriction

“Molly's job is to find and attract mastery-based agents to the office, protect the culture, and make sure everyone is happy! ”






