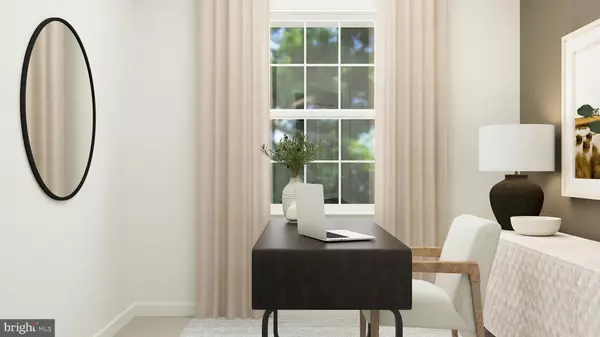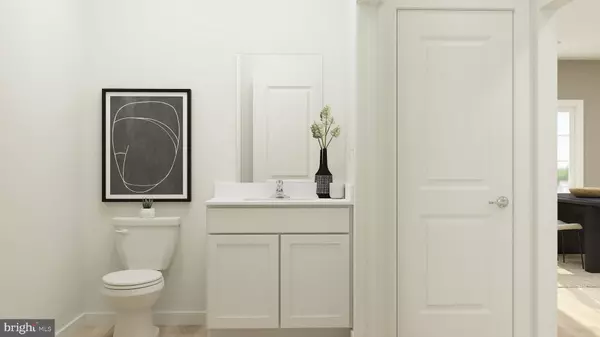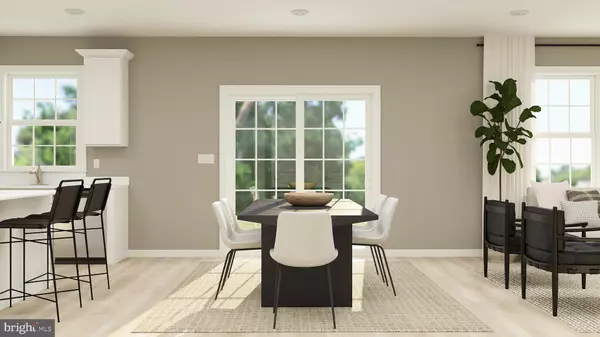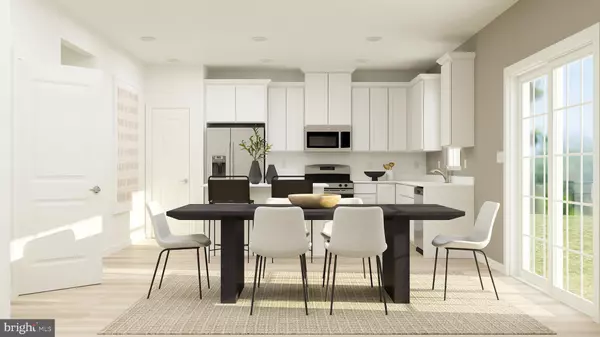5 Beds
3 Baths
2,749 SqFt
5 Beds
3 Baths
2,749 SqFt
Key Details
Property Type Single Family Home
Sub Type Detached
Listing Status Active
Purchase Type For Sale
Square Footage 2,749 sqft
Price per Sqft $195
Subdivision None Available
MLS Listing ID NJCD2081020
Style Colonial
Bedrooms 5
Full Baths 3
HOA Fees $117/mo
HOA Y/N Y
Abv Grd Liv Area 2,372
Originating Board BRIGHT
Tax Year 2024
Lot Size 5,500 Sqft
Acres 0.13
Property Description
Designed for both comfort and convenience, these 63 two-story homes boast an open-concept first floor, ideal for seamless transitions between living, dining, and entertaining. The Richmond includes a secondary bedroom and full-sized bathroom near the entry. Four additional bedrooms make up the second floor, including the luxurious owner’s suite with a spa-inspired bathroom and walk-in closet. An included finished basement includes a recreation room, great for entertaining or enjoying hobbies.
Just minutes from the popular Gloucester Premium Outlets, homeowners enjoy a wide selection of shopping and dining options, making every day errands effortless. Commuters will appreciate the prime location, with a direct route to Philadelphia, and close access to major roads like Cross Keys Road and the Atlantic City Expressway.
With its blend of style, functionality, and space, the homes at Emerson Square are perfect for growing families or those who love to entertain.
Don’t miss out—call us today to schedule a private tour!
Location
State NJ
County Camden
Area Gloucester Twp (20415)
Zoning RES
Rooms
Basement Partially Finished
Main Level Bedrooms 1
Interior
Interior Features Bathroom - Walk-In Shower, Carpet, Entry Level Bedroom, Family Room Off Kitchen, Floor Plan - Open, Kitchen - Island, Pantry, Recessed Lighting, Upgraded Countertops, Walk-in Closet(s)
Hot Water Natural Gas
Heating Forced Air
Cooling Central A/C
Equipment Dishwasher, Disposal, Dryer - Gas, Microwave, Oven/Range - Gas, Refrigerator, Stainless Steel Appliances, Washer
Fireplace N
Appliance Dishwasher, Disposal, Dryer - Gas, Microwave, Oven/Range - Gas, Refrigerator, Stainless Steel Appliances, Washer
Heat Source Natural Gas
Exterior
Parking Features Garage - Front Entry, Garage Door Opener
Garage Spaces 4.0
Amenities Available Common Grounds
Water Access N
Accessibility Other
Attached Garage 2
Total Parking Spaces 4
Garage Y
Building
Story 2
Foundation Concrete Perimeter, Passive Radon Mitigation
Sewer Public Sewer
Water Public
Architectural Style Colonial
Level or Stories 2
Additional Building Above Grade, Below Grade
New Construction Y
Schools
Elementary Schools James W. Lilley E.S.
Middle Schools Ann A. Mullen M.S.
High Schools Timbercreek
School District Gloucester Township Public Schools
Others
Pets Allowed Y
Senior Community No
Tax ID NO TAX RECORD
Ownership Fee Simple
SqFt Source Estimated
Acceptable Financing Cash, Conventional, FHA, VA
Listing Terms Cash, Conventional, FHA, VA
Financing Cash,Conventional,FHA,VA
Special Listing Condition Standard
Pets Allowed No Pet Restrictions

“Molly's job is to find and attract mastery-based agents to the office, protect the culture, and make sure everyone is happy! ”






