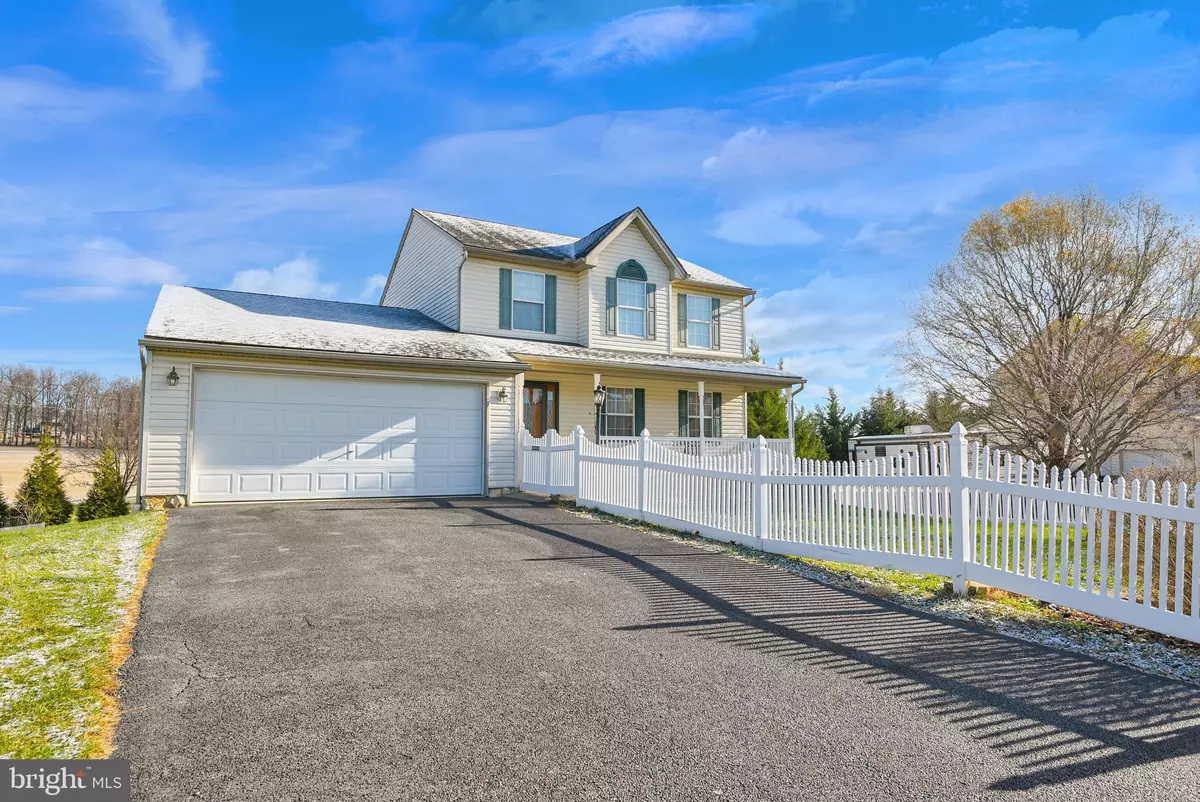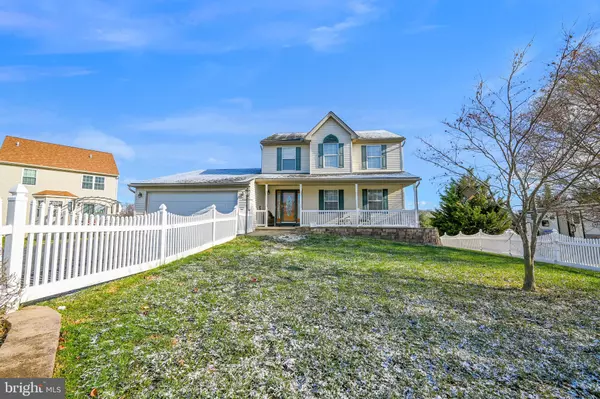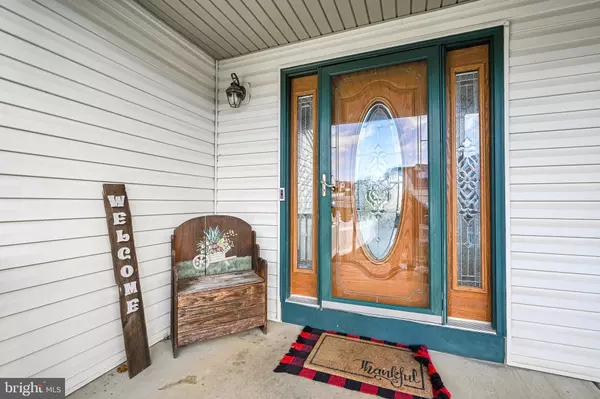4 Beds
4 Baths
2,584 SqFt
4 Beds
4 Baths
2,584 SqFt
Key Details
Property Type Single Family Home
Sub Type Detached
Listing Status Pending
Purchase Type For Sale
Square Footage 2,584 sqft
Price per Sqft $133
Subdivision Chanceford Crossing
MLS Listing ID PAYK2072910
Style Colonial
Bedrooms 4
Full Baths 2
Half Baths 2
HOA Y/N N
Abv Grd Liv Area 1,984
Originating Board BRIGHT
Year Built 2004
Annual Tax Amount $5,551
Tax Year 2024
Lot Size 0.277 Acres
Acres 0.28
Property Description
Step inside to discover 9-foot ceilings that enhance the feeling of airiness, creating an inviting atmosphere for gatherings with family and friends. The heart of the home is the expansive living area, perfect for entertaining or relaxing, seamlessly connecting to the formal dining room.
The kitchen is perfect for meal prep or casual dining while open to the family room.
Retreat to the recreation room on the lower level and warm up by the gas fireplace. The tranquil master suite, featuring a spacious layout, sizable closet, en-suite bath, the additional bedrooms are generously sized, providing comfort for family or guests.
Fenced in yard and a garage that offers ample parking, storage or even a workshop.
Don't miss the chance to own this lovely home with a spacious interior and garage that adds value and convenience.
Location
State PA
County York
Area Chanceford Twp (15221)
Zoning RESIDENTIAL
Rooms
Other Rooms Living Room, Dining Room, Bedroom 2, Bedroom 3, Bedroom 4, Kitchen, Family Room, Bedroom 1, Recreation Room, Half Bath
Basement Full
Interior
Interior Features Kitchen - Eat-In, Formal/Separate Dining Room
Hot Water Propane
Heating Forced Air
Cooling Central A/C
Inclusions Refrigerator, oven/range, dishwasher
Equipment Dishwasher, Washer, Dryer, Refrigerator, Oven - Single
Fireplace N
Window Features Insulated
Appliance Dishwasher, Washer, Dryer, Refrigerator, Oven - Single
Heat Source Propane - Leased
Exterior
Exterior Feature Porch(es), Deck(s)
Parking Features Garage - Front Entry
Garage Spaces 2.0
Fence Other
Water Access N
Roof Type Shingle,Asphalt
Accessibility None
Porch Porch(es), Deck(s)
Road Frontage Public
Attached Garage 2
Total Parking Spaces 2
Garage Y
Building
Lot Description Cleared
Story 2
Foundation Other
Sewer Public Sewer
Water Public
Architectural Style Colonial
Level or Stories 2
Additional Building Above Grade, Below Grade
New Construction N
Schools
Elementary Schools Pleasant View
Middle Schools Red Lion Area Junior
High Schools Red Lion Area Senior
School District Red Lion Area
Others
Senior Community No
Tax ID 21-000-01-0312-00-00000
Ownership Fee Simple
SqFt Source Assessor
Acceptable Financing FHA, Conventional, VA, USDA
Listing Terms FHA, Conventional, VA, USDA
Financing FHA,Conventional,VA,USDA
Special Listing Condition Standard

“Molly's job is to find and attract mastery-based agents to the office, protect the culture, and make sure everyone is happy! ”






